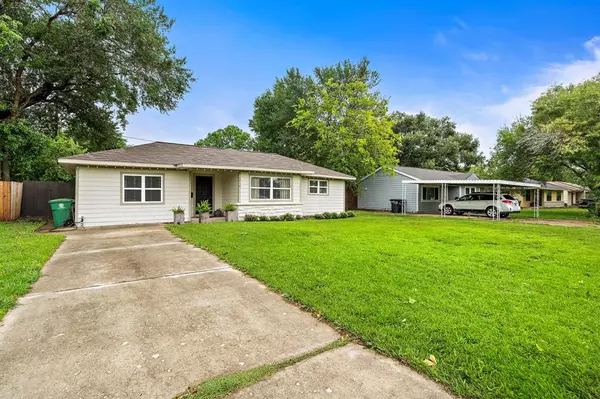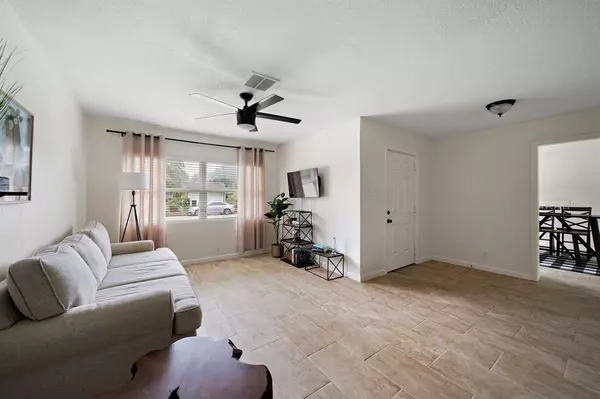$260,000
For more information regarding the value of a property, please contact us for a free consultation.
5914 Darnell ST Houston, TX 77074
3 Beds
1 Bath
1,277 SqFt
Key Details
Property Type Single Family Home
Listing Status Sold
Purchase Type For Sale
Square Footage 1,277 sqft
Price per Sqft $199
Subdivision Braeburn Terrace Sec 02 R/P
MLS Listing ID 48134067
Sold Date 08/30/24
Style Ranch
Bedrooms 3
Full Baths 1
Year Built 1950
Annual Tax Amount $5,085
Tax Year 2023
Lot Size 7,000 Sqft
Acres 0.1607
Property Description
Welcome to 5914 Darnell St! This charming ranch style home has many recent updates including the roof, water heater, and windows. The home is well-situated and bright with an open living space immediately as soon as you walk into the front door. Right off the living space, you'll find a large formal dining room and an in-house utility room. The primary bedroom has 2 walk-in closets. The full bath room is conveniently located near all 3 bedrooms. NO CARPET ANYWHERE! Enjoy your evenings around the fire in your expansive, peaceful backyard.
This home sits high and dry and has never flooded. No hurricane damage either!
Location
State TX
County Harris
Area Brays Oaks
Rooms
Bedroom Description All Bedrooms Down,Primary Bed - 1st Floor,Walk-In Closet
Other Rooms 1 Living Area, Formal Dining, Living Area - 1st Floor, Utility Room in House
Master Bathroom Primary Bath: Tub/Shower Combo
Kitchen Breakfast Bar, Kitchen open to Family Room
Interior
Heating Central Gas
Cooling Central Electric
Flooring Tile, Wood
Fireplaces Number 1
Exterior
Exterior Feature Back Green Space, Back Yard, Back Yard Fenced, Storage Shed
Roof Type Composition
Private Pool No
Building
Lot Description Subdivision Lot
Story 1
Foundation Slab
Lot Size Range 0 Up To 1/4 Acre
Sewer Public Sewer
Water Public Water
Structure Type Cement Board,Stone
New Construction No
Schools
Elementary Schools Herod Elementary School
Middle Schools Fondren Middle School
High Schools Sharpstown High School
School District 27 - Houston
Others
Senior Community No
Restrictions Deed Restrictions
Tax ID 073-024-006-0016
Acceptable Financing Affordable Housing Program (subject to conditions), Cash Sale, Conventional, FHA, Investor, Seller May Contribute to Buyer's Closing Costs, VA
Tax Rate 2.1148
Disclosures Sellers Disclosure
Listing Terms Affordable Housing Program (subject to conditions), Cash Sale, Conventional, FHA, Investor, Seller May Contribute to Buyer's Closing Costs, VA
Financing Affordable Housing Program (subject to conditions),Cash Sale,Conventional,FHA,Investor,Seller May Contribute to Buyer's Closing Costs,VA
Special Listing Condition Sellers Disclosure
Read Less
Want to know what your home might be worth? Contact us for a FREE valuation!

Our team is ready to help you sell your home for the highest possible price ASAP

Bought with Compass RE Texas, LLC - Memorial





