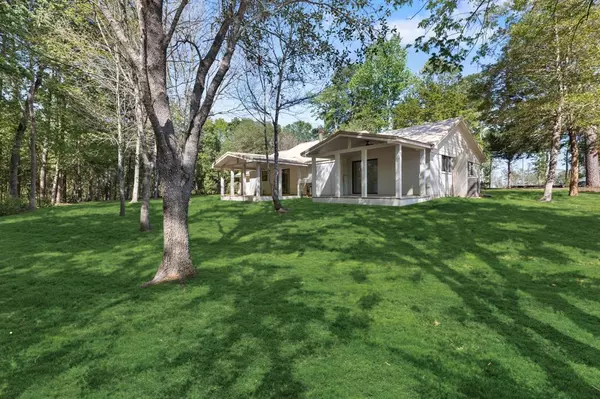$385,000
For more information regarding the value of a property, please contact us for a free consultation.
449 Johnson DR E Livingston, TX 77351
4 Beds
3 Baths
2,395 SqFt
Key Details
Property Type Single Family Home
Listing Status Sold
Purchase Type For Sale
Square Footage 2,395 sqft
Price per Sqft $162
Subdivision Oak Hill
MLS Listing ID 92159974
Sold Date 08/30/24
Style Ranch
Bedrooms 4
Full Baths 3
Year Built 1986
Annual Tax Amount $4,346
Tax Year 2023
Lot Size 1.928 Acres
Acres 2.0
Property Description
COME CHECK OUT THIS COMPLETELY REMODELED HOME OUT 350 NORTH ON 2 ACRES. IT HAS BEEN COMPLETELY REMODELED INCLUDING, NEW PLUMBING, NEW ELECTRIC, NEW BATHROOMS, NEW KITCHEN, NEW COUNTERTOPS, NEW CABINETS, NEW INTERIOR DOORS, NEW TRIM, NEW LUXURY VINYL PLANKS. THE OUTSIDE HAS BEEN COMPLETELY UPDATED INCLUDING NEW HARDY ALL THE WAY AROUND AND NEW PAINTED BRICK. THIS HOUSE IS LIKE NEW AND A MUST TO SEE. SITUATED ON 2 ACRES WITH BARN AND WORK SHOP INCLUDING A CARPORT FOR 2 CARS. LOCATED 4 MILES FROM WALMART IT IS AS CONVIENT TO THE CITY AS YOU CAN GET. I AM THE OWNER AGENT AND WOULD LOVE TO SHOW YOU THE HOUSE.
Location
State TX
County Polk
Area Livingston Area
Rooms
Bedroom Description All Bedrooms Down,Split Plan,Walk-In Closet
Other Rooms 1 Living Area, Kitchen/Dining Combo
Master Bathroom Primary Bath: Double Sinks, Primary Bath: Shower Only, Secondary Bath(s): Shower Only, Secondary Bath(s): Soaking Tub
Den/Bedroom Plus 4
Kitchen Breakfast Bar, Kitchen open to Family Room, Pantry
Interior
Interior Features Fire/Smoke Alarm, High Ceiling
Heating Central Electric
Cooling Central Electric
Flooring Vinyl Plank
Fireplaces Number 1
Fireplaces Type Wood Burning Fireplace
Exterior
Exterior Feature Back Yard
Parking Features Detached Garage
Carport Spaces 2
Garage Description Additional Parking, Boat Parking
Roof Type Metal
Street Surface Gravel
Private Pool No
Building
Lot Description Subdivision Lot
Faces South
Story 1
Foundation Slab
Lot Size Range 1 Up to 2 Acres
Sewer Septic Tank
Structure Type Brick,Cement Board
New Construction No
Schools
Elementary Schools Lisd Open Enroll
Middle Schools Livingston Junior High School
High Schools Livingston High School
School District 103 - Livingston
Others
Senior Community No
Restrictions Deed Restrictions
Tax ID O0125-0013-00
Energy Description Ceiling Fans,Digital Program Thermostat
Acceptable Financing Cash Sale, Conventional, Texas Veterans Land Board, USDA Loan, VA
Tax Rate 1.5016
Disclosures Owner/Agent, Reports Available, Sellers Disclosure
Listing Terms Cash Sale, Conventional, Texas Veterans Land Board, USDA Loan, VA
Financing Cash Sale,Conventional,Texas Veterans Land Board,USDA Loan,VA
Special Listing Condition Owner/Agent, Reports Available, Sellers Disclosure
Read Less
Want to know what your home might be worth? Contact us for a FREE valuation!

Our team is ready to help you sell your home for the highest possible price ASAP

Bought with eXp Realty LLC





