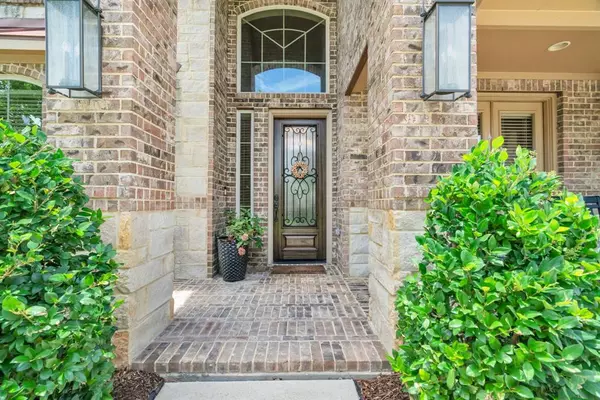$975,000
For more information regarding the value of a property, please contact us for a free consultation.
38 Valera Ridge DR The Woodlands, TX 77389
5 Beds
4.1 Baths
3,974 SqFt
Key Details
Property Type Single Family Home
Listing Status Sold
Purchase Type For Sale
Square Footage 3,974 sqft
Price per Sqft $240
Subdivision The Woodlands Creekside Park 17
MLS Listing ID 91674469
Sold Date 09/09/24
Style Traditional
Bedrooms 5
Full Baths 4
Half Baths 1
Year Built 2013
Annual Tax Amount $18,406
Tax Year 2023
Lot Size 0.345 Acres
Acres 0.3453
Property Description
Situated on a generous corner lot in Creekside, this magnificent 5/bed home by J. Patrick exudes elegance. Inside, the open floor plan showcases stunning hardwood floors, a grand staircase bordered by a formal dining room and a spacious study, leading to a 2 story family room w/ a stunning gas log fireplace set in a stone wall. The gourmet kitchen is open to the family room & boasts a HUGE island, custom cabinetry, & SS appliances & a butler's pantry. The secluded & nicely sized primary suite located on the first floor features marble vanities in a spa-like bath w/ a MASSIVE walk in closet. Upstairs, roomy secondary bedrooms, large game room, & a wired media room, plus walk-in storage! Entertain all summer in the backyard oasis featuring a pool w/waterfall/spa/pergola & fire pit w/ plenty of room for pets & kids to run & play! Three car garage, highly rated TISD, close to parks, restaurants, shopping, plus entertainment! Come live the good life in this highly sought after neighborhood!
Location
State TX
County Harris
Community The Woodlands
Area The Woodlands
Rooms
Bedroom Description Primary Bed - 1st Floor,Walk-In Closet
Other Rooms Breakfast Room, Family Room, Formal Dining, Gameroom Up
Master Bathroom Full Secondary Bathroom Down, Half Bath, Primary Bath: Separate Shower, Primary Bath: Soaking Tub, Secondary Bath(s): Double Sinks, Vanity Area
Kitchen Breakfast Bar, Butler Pantry, Kitchen open to Family Room, Pantry, Walk-in Pantry
Interior
Interior Features Crown Molding, Formal Entry/Foyer, High Ceiling, Prewired for Alarm System
Heating Central Gas, Zoned
Cooling Central Electric, Zoned
Flooring Carpet, Tile, Wood
Fireplaces Number 2
Fireplaces Type Gaslog Fireplace
Exterior
Exterior Feature Back Yard Fenced, Covered Patio/Deck, Outdoor Fireplace, Spa/Hot Tub, Sprinkler System
Parking Features Attached Garage, Tandem
Garage Spaces 3.0
Garage Description Double-Wide Driveway
Pool Gunite, Heated, In Ground
Roof Type Composition
Private Pool Yes
Building
Lot Description Corner, Subdivision Lot
Story 2
Foundation Slab
Lot Size Range 1/4 Up to 1/2 Acre
Water Water District
Structure Type Brick,Cement Board,Stone
New Construction No
Schools
Elementary Schools Timber Creek Elementary School (Tomball)
Middle Schools Creekside Park Junior High School
High Schools Tomball High School
School District 53 - Tomball
Others
Senior Community No
Restrictions Deed Restrictions,Zoning
Tax ID 132-947-001-0012
Energy Description Attic Vents,Ceiling Fans,Digital Program Thermostat,High-Efficiency HVAC,HVAC>13 SEER,Insulated Doors,Insulated/Low-E windows,Radiant Attic Barrier
Tax Rate 2.3595
Disclosures Mud, Sellers Disclosure
Green/Energy Cert Home Energy Rating/HERS
Special Listing Condition Mud, Sellers Disclosure
Read Less
Want to know what your home might be worth? Contact us for a FREE valuation!

Our team is ready to help you sell your home for the highest possible price ASAP

Bought with Remington Properties





