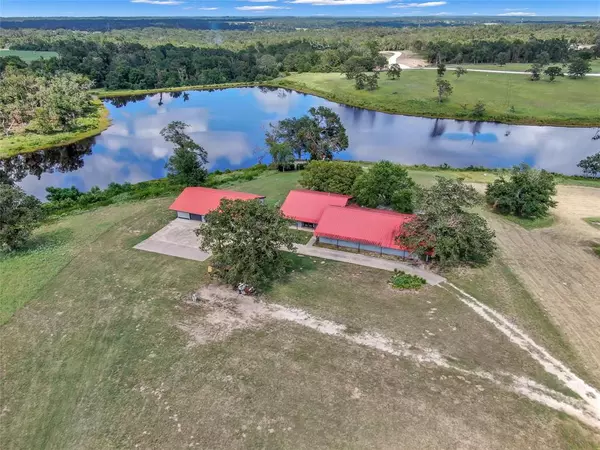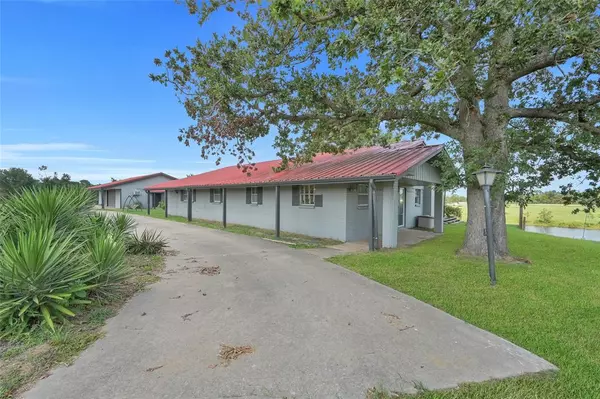$499,900
For more information regarding the value of a property, please contact us for a free consultation.
3803 Pr 4100 Marquez, TX 77865
3 Beds
3 Baths
3,056 SqFt
Key Details
Property Type Single Family Home
Listing Status Sold
Purchase Type For Sale
Square Footage 3,056 sqft
Price per Sqft $163
Subdivision Horseshoe Lk Ranch Sub
MLS Listing ID 10113720
Sold Date 09/06/24
Style Traditional
Bedrooms 3
Full Baths 3
HOA Fees $20/ann
HOA Y/N 1
Year Built 1974
Annual Tax Amount $1,237
Tax Year 2023
Lot Size 2.880 Acres
Acres 2.88
Property Description
WOW! Talk about a one of kind country estate! Sitting on almost 3 acres this single story lake front home is the epitome of tranquility with country charm. Featuring an open floor plan with over 3000 sqft, 3 bedrooms and 3 bathrooms you will also notice a chefs kitchen with granite counters, ample storage with custom cabinets and stainless steel appliances, a cozy fire place, hard flooring in main living areas, a large flex space (perfect game room), sun room and so much more! The oversized primary bedroom is attached to an ensuite sure to impress with wrap around counters and walk in shower. Sitting on the lake this home is made for being outside and enjoying the views with its private covered paid and lake front deck. It's a must see! This home is priced to sell and a rare opportunity so schedule your tour quickly! (be sure to ask about the special tax exemption LOW!)
Location
State TX
County Leon
Area Normangee/Marquez Area
Rooms
Bedroom Description En-Suite Bath,Walk-In Closet
Other Rooms Breakfast Room, Family Room, Gameroom Down, Kitchen/Dining Combo, Utility Room in House
Master Bathroom Primary Bath: Shower Only, Secondary Bath(s): Separate Shower, Secondary Bath(s): Soaking Tub, Vanity Area
Kitchen Island w/o Cooktop, Pantry
Interior
Interior Features Fire/Smoke Alarm, Formal Entry/Foyer, High Ceiling
Heating Central Electric
Cooling Central Electric
Flooring Carpet, Tile, Wood
Exterior
Exterior Feature Back Yard, Covered Patio/Deck, Side Yard
Parking Features Detached Garage
Garage Spaces 3.0
Garage Description Additional Parking, Circle Driveway, Workshop
Waterfront Description Lakefront
Roof Type Metal
Private Pool No
Building
Lot Description Waterfront
Faces Southwest
Story 1
Foundation Slab
Lot Size Range 2 Up to 5 Acres
Sewer Septic Tank
Water Well
Structure Type Brick,Wood
New Construction No
Schools
Elementary Schools Normangee Elementary School
Middle Schools Normangee Middle School
High Schools Normangee High School
School District 131 - Normangee
Others
Senior Community No
Restrictions Unknown
Tax ID 702728
Energy Description Digital Program Thermostat,High-Efficiency HVAC
Acceptable Financing Cash Sale, Conventional, FHA, VA
Tax Rate 1.6632
Disclosures Sellers Disclosure
Listing Terms Cash Sale, Conventional, FHA, VA
Financing Cash Sale,Conventional,FHA,VA
Special Listing Condition Sellers Disclosure
Read Less
Want to know what your home might be worth? Contact us for a FREE valuation!

Our team is ready to help you sell your home for the highest possible price ASAP

Bought with Keller Williams Platinum





