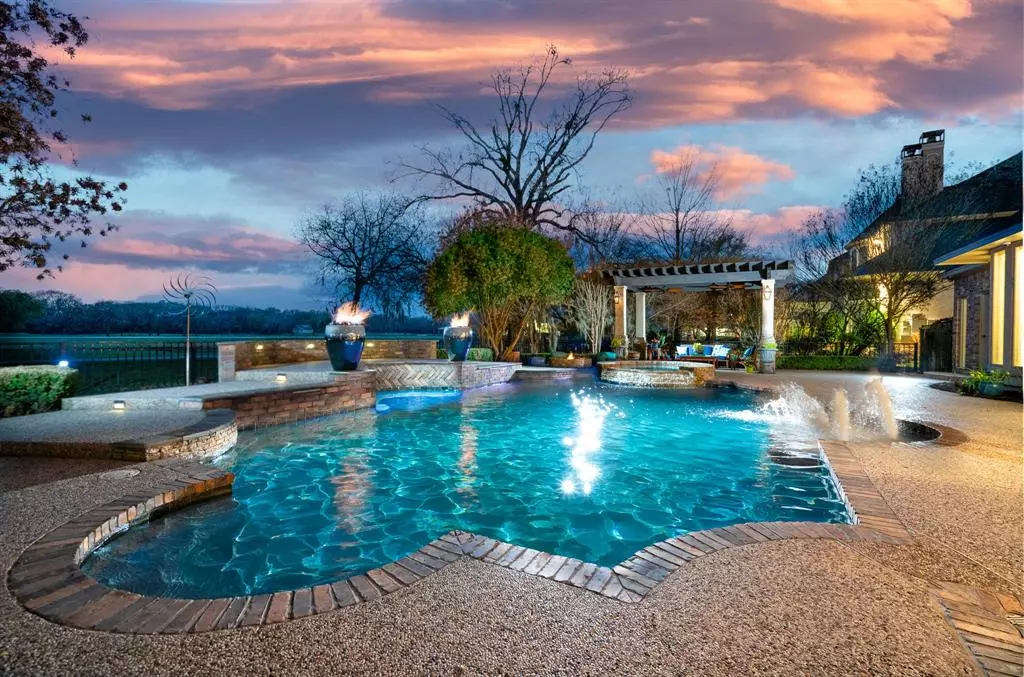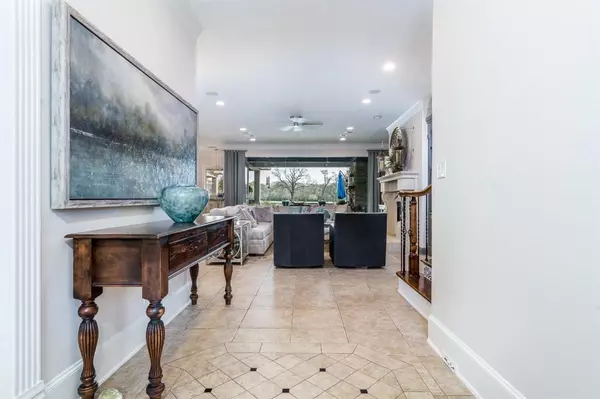$1,100,000
For more information regarding the value of a property, please contact us for a free consultation.
26407 Hollow Stone LN Cypress, TX 77433
4 Beds
3.2 Baths
5,007 SqFt
Key Details
Property Type Single Family Home
Listing Status Sold
Purchase Type For Sale
Square Footage 5,007 sqft
Price per Sqft $199
Subdivision Blackhorse Ranch Estates
MLS Listing ID 53014713
Sold Date 09/12/24
Style French,Traditional
Bedrooms 4
Full Baths 3
Half Baths 2
HOA Fees $116/ann
HOA Y/N 1
Year Built 2001
Annual Tax Amount $24,378
Tax Year 2020
Lot Size 0.535 Acres
Acres 0.5346
Property Description
This meticulously maintained New Orleans inspired Custom Country French Estate Home on the 9th Fairway of the North course of Blackhorse Ranch Golf Club in the exclusive gated section awaits your discovery.This Stately & Striking home is situated on over a half acre & has over a 156 feet of unapparelled breathtaking views of the 9th fairway...truly a Million Dollar View! Step in thru the impressive solid wood double doors & be instantly captivated by the luxurious warmth & charm this enchanting custom home has to offer.Gleaming 18" tile floors guide you thru the expansive grand foyer & living area & the show stopping view of the fairway & pool oasis thru the oversized butted glass windows.Exquisite Chef's island kitchen w/upgraded SS appliances including a cutting edge Steam Oven,exquisite upgraded designer bathrooms, integrated security system w/cameras,3 potential studies,expansive pool oasis w/multiple entertaining vignettes w chef's outdoor kitchen.New 22 watt whole house generator
Location
State TX
County Harris
Area Cypress South
Rooms
Bedroom Description 1 Bedroom Down - Not Primary BR,Primary Bed - 1st Floor,Sitting Area,Split Plan,Walk-In Closet
Other Rooms Breakfast Room, Family Room, Formal Dining, Gameroom Up, Guest Suite, Home Office/Study, Utility Room in House
Master Bathroom Half Bath, Primary Bath: Double Sinks, Primary Bath: Jetted Tub, Primary Bath: Separate Shower, Vanity Area
Kitchen Breakfast Bar, Island w/ Cooktop, Kitchen open to Family Room, Pantry, Pots/Pans Drawers, Under Cabinet Lighting, Walk-in Pantry
Interior
Interior Features 2 Staircases, Alarm System - Owned, Balcony, Central Vacuum, Crown Molding, Fire/Smoke Alarm, Formal Entry/Foyer, High Ceiling, Prewired for Alarm System, Spa/Hot Tub, Wet Bar, Window Coverings, Wired for Sound
Heating Central Gas, Zoned
Cooling Central Electric, Zoned
Flooring Carpet, Stone, Tile, Wood
Fireplaces Number 2
Fireplaces Type Gas Connections, Gaslog Fireplace
Exterior
Exterior Feature Back Green Space, Back Yard Fenced, Controlled Subdivision Access, Covered Patio/Deck, Fully Fenced, Outdoor Fireplace, Outdoor Kitchen, Patio/Deck, Porch, Side Yard, Spa/Hot Tub, Sprinkler System, Workshop
Parking Features Attached Garage, Oversized Garage
Garage Spaces 3.0
Pool Gunite
Waterfront Description Pond
Roof Type Composition
Street Surface Concrete,Curbs
Private Pool Yes
Building
Lot Description Greenbelt, In Golf Course Community, On Golf Course, Subdivision Lot, Water View
Faces North
Story 2
Foundation Slab
Lot Size Range 1/2 Up to 1 Acre
Water Water District
Structure Type Brick,Cement Board,Stucco,Wood
New Construction No
Schools
Elementary Schools Pope Elementary School (Cypress-Fairbanks)
Middle Schools Smith Middle School (Cypress-Fairbanks)
High Schools Cypress Ranch High School
School District 13 - Cypress-Fairbanks
Others
HOA Fee Include Grounds,Limited Access Gates,Recreational Facilities
Senior Community No
Restrictions Deed Restrictions
Tax ID 121-045-003-0002
Ownership Full Ownership
Energy Description Attic Vents,Ceiling Fans,Digital Program Thermostat,Energy Star/CFL/LED Lights,High-Efficiency HVAC,Insulated/Low-E windows,Insulation - Batt,Insulation - Blown Cellulose,North/South Exposure,Radiant Attic Barrier,Tankless/On-Demand H2O Heater
Acceptable Financing Cash Sale, Conventional, VA
Tax Rate 2.49315
Disclosures Mud, Sellers Disclosure
Green/Energy Cert Energy Star Qualified Home
Listing Terms Cash Sale, Conventional, VA
Financing Cash Sale,Conventional,VA
Special Listing Condition Mud, Sellers Disclosure
Read Less
Want to know what your home might be worth? Contact us for a FREE valuation!

Our team is ready to help you sell your home for the highest possible price ASAP

Bought with Keller Williams Preferred





