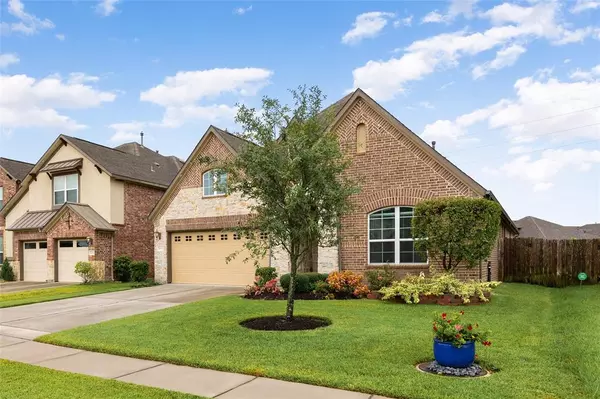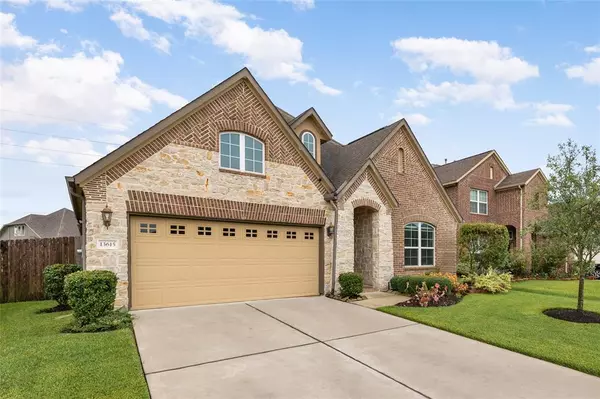$398,485
For more information regarding the value of a property, please contact us for a free consultation.
13615 Pointed Edge LN Cypress, TX 77429
3 Beds
2.1 Baths
2,294 SqFt
Key Details
Property Type Single Family Home
Listing Status Sold
Purchase Type For Sale
Square Footage 2,294 sqft
Price per Sqft $173
Subdivision Enclave/Northpointe Sec 4
MLS Listing ID 76312464
Sold Date 09/12/24
Style Traditional
Bedrooms 3
Full Baths 2
Half Baths 1
HOA Fees $116/ann
HOA Y/N 1
Year Built 2015
Annual Tax Amount $9,077
Tax Year 2023
Lot Size 7,773 Sqft
Acres 0.1784
Property Description
You'll experience love at first sight of this charming brick and stone bungalow! With a bright, open floor plan and practical layout, beautiful wood-look plank flooring flows cohesively through the living areas. Curved archways soften the transition between rooms, and recessed areas flank the stunning stone fireplace to provide a showcase area for your favorite treasures. Your dream kitchen awaits, with stainless appliances and statement range hood, abundant cabinets and granite counter tops. The neutral color palatte is both universally appealing and soothing. Flexible office or media room features glass french doors. The original owner meticulously maintained and added smart upgrades such as reverse osmosis system and under cabinet lighting to make this home better than new! Spacious back yard with covered patio, lush green grass and no back neighbors. Great location with shopping, dining and entertainment all within close proximity. Don't delay, come see your next home today!
Location
State TX
County Harris
Area Tomball South/Lakewood
Rooms
Bedroom Description All Bedrooms Down
Other Rooms 1 Living Area, Den, Family Room, Formal Dining, Home Office/Study, Kitchen/Dining Combo, Living Area - 1st Floor, Utility Room in House
Master Bathroom Primary Bath: Double Sinks, Primary Bath: Separate Shower, Primary Bath: Soaking Tub, Secondary Bath(s): Tub/Shower Combo
Kitchen Breakfast Bar, Pots/Pans Drawers, Reverse Osmosis, Soft Closing Cabinets, Soft Closing Drawers, Walk-in Pantry
Interior
Interior Features Alarm System - Owned, Crown Molding, Fire/Smoke Alarm, Formal Entry/Foyer, High Ceiling, Prewired for Alarm System, Window Coverings
Heating Central Gas
Cooling Central Electric
Flooring Laminate
Fireplaces Number 1
Fireplaces Type Gaslog Fireplace
Exterior
Exterior Feature Back Yard Fenced, Controlled Subdivision Access, Covered Patio/Deck, Exterior Gas Connection, Sprinkler System, Subdivision Tennis Court
Parking Features Attached Garage
Garage Spaces 2.0
Garage Description Auto Garage Door Opener
Roof Type Composition
Street Surface Concrete
Private Pool No
Building
Lot Description Subdivision Lot
Faces South
Story 1
Foundation Slab
Lot Size Range 0 Up To 1/4 Acre
Builder Name Ashton Woods
Sewer Public Sewer
Structure Type Brick
New Construction No
Schools
Elementary Schools Wildwood Elementary School
Middle Schools Willow Wood Junior High School
High Schools Tomball Memorial H S
School District 53 - Tomball
Others
Senior Community No
Restrictions Deed Restrictions
Tax ID 136-785-001-0008
Energy Description Ceiling Fans,Digital Program Thermostat,Energy Star Appliances,Energy Star/Reflective Roof,High-Efficiency HVAC,HVAC>13 SEER,Insulated Doors,Insulated/Low-E windows,North/South Exposure,Radiant Attic Barrier
Acceptable Financing Cash Sale, Conventional, FHA, VA
Tax Rate 2.7132
Disclosures Mud, Sellers Disclosure
Green/Energy Cert Energy Star Qualified Home
Listing Terms Cash Sale, Conventional, FHA, VA
Financing Cash Sale,Conventional,FHA,VA
Special Listing Condition Mud, Sellers Disclosure
Read Less
Want to know what your home might be worth? Contact us for a FREE valuation!

Our team is ready to help you sell your home for the highest possible price ASAP

Bought with JLA Realty





