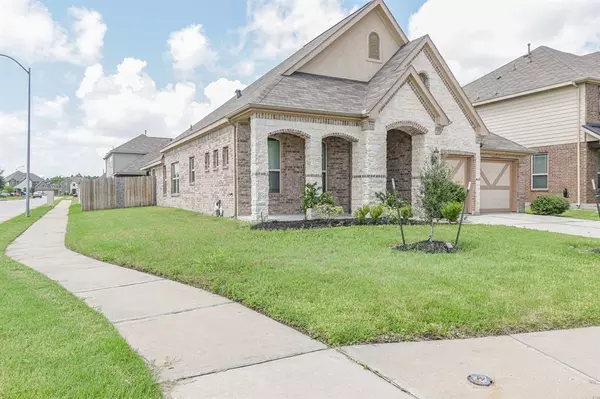$335,000
For more information regarding the value of a property, please contact us for a free consultation.
22303 Larch Grove CT Tomball, TX 77375
3 Beds
2 Baths
2,058 SqFt
Key Details
Property Type Single Family Home
Listing Status Sold
Purchase Type For Sale
Square Footage 2,058 sqft
Price per Sqft $157
Subdivision Inverness Estates
MLS Listing ID 97152954
Sold Date 09/13/24
Style Traditional
Bedrooms 3
Full Baths 2
HOA Fees $66/ann
HOA Y/N 1
Year Built 2016
Annual Tax Amount $9,355
Tax Year 2023
Lot Size 7,432 Sqft
Acres 0.1706
Property Description
*Gorgeous home located on a corner lot of a sought-after, nice, quiet neighborhood, Inverness Estates which has many amenities: a recreation center, tennis courts, pool, splash pad, outdoor playgrounds, picnic areas, dog parks, & several parks that offer walking tours and nature hikes w/ views of lakes and landscapes. Zoned to top-rated Tomball ISD. Easy access to 99, the Woodlands, I45, SH249. 3 bedrooms, 3 full baths 2 car garage. High vaulted ceilings. Rotunda entry. Ceiling fans. Low e-windows. New carpets in all bedrooms. Study/library. Formal dining room. Kitchen w/ tiles backsplash, granite countertops, 42” recessed panel maple cabinetry, stainless steel appliances, spacious pantry. Kitchen & breakfast opened to the living room, great for family gatherings. Master suite w/ dual vanities, standing shower, soaking tub, walking closet. Front porch. Covered back patio. Full-yard rain sensor sprinkler system. Epoxy garage floor. Two-door garage. Two auto garage openers. Don't miss!
Location
State TX
County Harris
Area Spring/Klein/Tomball
Rooms
Bedroom Description All Bedrooms Down
Other Rooms 1 Living Area, Breakfast Room, Family Room, Formal Dining, Home Office/Study, Kitchen/Dining Combo, Living Area - 1st Floor, Utility Room in House
Master Bathroom Primary Bath: Double Sinks, Primary Bath: Separate Shower, Primary Bath: Soaking Tub
Den/Bedroom Plus 3
Kitchen Island w/o Cooktop, Kitchen open to Family Room, Pantry
Interior
Interior Features Alarm System - Leased, Fire/Smoke Alarm, High Ceiling, Refrigerator Included, Window Coverings
Heating Central Gas
Cooling Central Electric
Flooring Carpet, Tile
Exterior
Exterior Feature Back Yard, Back Yard Fenced, Controlled Subdivision Access, Covered Patio/Deck, Patio/Deck, Sprinkler System, Subdivision Tennis Court
Parking Features Attached Garage
Garage Spaces 2.0
Garage Description Auto Garage Door Opener
Roof Type Composition
Street Surface Concrete
Private Pool No
Building
Lot Description Cleared, Corner, Subdivision Lot
Story 1
Foundation Slab
Lot Size Range 0 Up To 1/4 Acre
Builder Name Gehan
Sewer Public Sewer
Water Public Water, Water District
Structure Type Brick,Stone
New Construction No
Schools
Elementary Schools Mahaffey Elementary School
Middle Schools Krimmel Intermediate School
High Schools Klein Cain High School
School District 32 - Klein
Others
HOA Fee Include Clubhouse,Recreational Facilities
Senior Community No
Restrictions Deed Restrictions,Restricted
Tax ID 128-053-002-0020
Ownership Full Ownership
Energy Description Attic Vents,Ceiling Fans,HVAC>13 SEER
Acceptable Financing Cash Sale, Conventional, FHA, VA
Tax Rate 2.5746
Disclosures Mud, Seller may be subject to foreign tax and Buyer withholding per IRS, Sellers Disclosure
Listing Terms Cash Sale, Conventional, FHA, VA
Financing Cash Sale,Conventional,FHA,VA
Special Listing Condition Mud, Seller may be subject to foreign tax and Buyer withholding per IRS, Sellers Disclosure
Read Less
Want to know what your home might be worth? Contact us for a FREE valuation!

Our team is ready to help you sell your home for the highest possible price ASAP

Bought with Signature Real Estate





