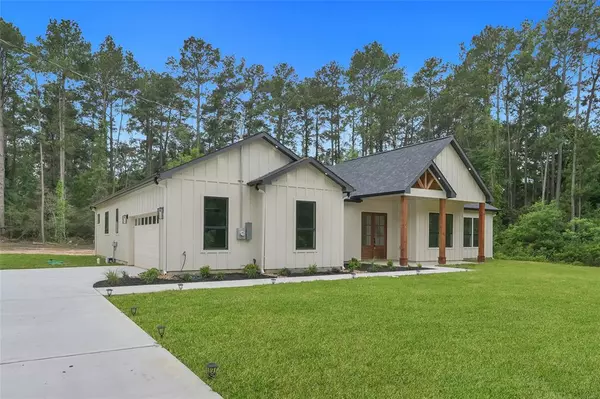$479,000
For more information regarding the value of a property, please contact us for a free consultation.
11355 Magnolia DR Plantersville, TX 77363
4 Beds
2.1 Baths
2,243 SqFt
Key Details
Property Type Single Family Home
Listing Status Sold
Purchase Type For Sale
Square Footage 2,243 sqft
Price per Sqft $207
Subdivision Mill Creek Est, Sec 1
MLS Listing ID 54311389
Sold Date 09/17/24
Style Ranch
Bedrooms 4
Full Baths 2
Half Baths 1
HOA Y/N 1
Year Built 2024
Annual Tax Amount $1,672
Tax Year 2023
Lot Size 0.600 Acres
Acres 0.6
Property Description
Step inside this new custom built 4/2.5, 2243 SQFT with a minimum of 10' ceilings throughout the home. Double door entry with island kitchen, 36" THOR gas stove and walk in pantry. The primary suite features double sinks, free standing tub, separate shower and walk in closet. Carefully crafted workmanship, no detail was left behind from the spacious master bathroom or all the natural light the throughout the home. Only 8 minutes away from Magnolia and 45 minutes from The Woodlands, this property offers country living with proximity to the city.
Location
State TX
County Grimes
Area Plantersville Area
Interior
Interior Features Fire/Smoke Alarm, Formal Entry/Foyer, High Ceiling
Heating Central Electric
Cooling Central Electric
Flooring Carpet, Tile
Fireplaces Number 1
Fireplaces Type Gaslog Fireplace
Exterior
Exterior Feature Not Fenced, Porch, Side Yard
Parking Features Attached Garage
Garage Spaces 2.0
Roof Type Composition
Street Surface Asphalt
Private Pool No
Building
Lot Description Cleared
Faces North
Story 1
Foundation Slab
Lot Size Range 1/2 Up to 1 Acre
Builder Name TCO PROPERTIES
Sewer Septic Tank
Water Water District
Structure Type Cement Board
New Construction Yes
Schools
Elementary Schools High Point Elementary School (Navasota)
Middle Schools Navasota Junior High
High Schools Navasota High School
School District 129 - Navasota
Others
Senior Community No
Restrictions Deed Restrictions
Tax ID R26629
Energy Description Attic Vents,Ceiling Fans,Insulation - Batt,Insulation - Blown Fiberglass,Radiant Attic Barrier
Tax Rate 1.4357
Disclosures Other Disclosures, Sellers Disclosure
Special Listing Condition Other Disclosures, Sellers Disclosure
Read Less
Want to know what your home might be worth? Contact us for a FREE valuation!

Our team is ready to help you sell your home for the highest possible price ASAP

Bought with Redfin Corporation





