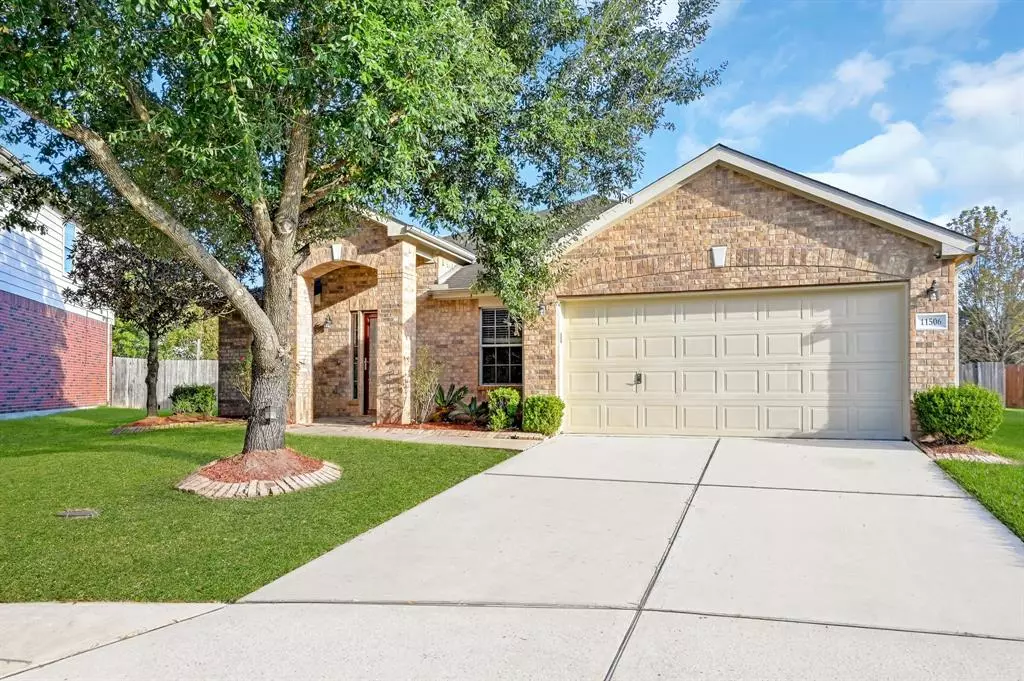$268,500
For more information regarding the value of a property, please contact us for a free consultation.
11506 Gorham Park CIR Houston, TX 77067
3 Beds
2 Baths
2,121 SqFt
Key Details
Property Type Single Family Home
Listing Status Sold
Purchase Type For Sale
Square Footage 2,121 sqft
Price per Sqft $125
Subdivision Green Oak Park Sec 04
MLS Listing ID 52037906
Sold Date 09/17/24
Style Other Style,Traditional
Bedrooms 3
Full Baths 2
HOA Fees $33/ann
HOA Y/N 1
Year Built 2004
Annual Tax Amount $6,729
Tax Year 2022
Lot Size 8,797 Sqft
Acres 0.202
Property Description
Come enjoy the beauty and elegance this gorgeous property brings to the market and soon you will be calling it HOME !! Completely Remodeled Stunning One-Story Home sitting on a magnificent Cul-de-sac Lot ! Great location ! Indulge in the beauty of this Three bedroom & Two bathroom with Exquisite top of the line finishes ! This home comes with Stainless Steel Appliances, Beautiful Granite Counter Tops in the kitchen area, Gorgeous Flooring. OPEN CONCEPT floor plan with tons of space !! Entry foyer opens up to the formal family room and private office area. The Primary bedroom features a very spacious walk-in closet and en suite bathroom ! Schedule your appointment today ! NEW A/C (2024), ALL NEW WINDOWS (2024), NEW FANS (2023), NEW PANTRY SHELVES INSTALLED (2023), NEW PAINT (2023), NEW STOVE (2024), NEW MICROWAVE (2024), NEW GUTTERS INSTALLED (2024)
Location
State TX
County Harris
Area 1960/Cypress Creek South
Rooms
Bedroom Description All Bedrooms Down
Interior
Heating Central Gas
Cooling Central Electric
Exterior
Parking Features Attached Garage
Garage Spaces 2.0
Roof Type Composition
Private Pool No
Building
Lot Description Corner, Cul-De-Sac, Subdivision Lot
Story 1
Foundation Slab
Lot Size Range 0 Up To 1/4 Acre
Water Water District
Structure Type Brick
New Construction No
Schools
Elementary Schools Spence Elementary School
Middle Schools Plummer Middle School
High Schools Davis High School (Aldine)
School District 1 - Aldine
Others
Senior Community No
Restrictions Deed Restrictions
Tax ID 123-874-001-0005
Acceptable Financing Cash Sale, Conventional, FHA, VA
Tax Rate 2.9908
Disclosures Mud, Sellers Disclosure, Tenant Occupied
Listing Terms Cash Sale, Conventional, FHA, VA
Financing Cash Sale,Conventional,FHA,VA
Special Listing Condition Mud, Sellers Disclosure, Tenant Occupied
Read Less
Want to know what your home might be worth? Contact us for a FREE valuation!

Our team is ready to help you sell your home for the highest possible price ASAP

Bought with Texas Premier Realty





