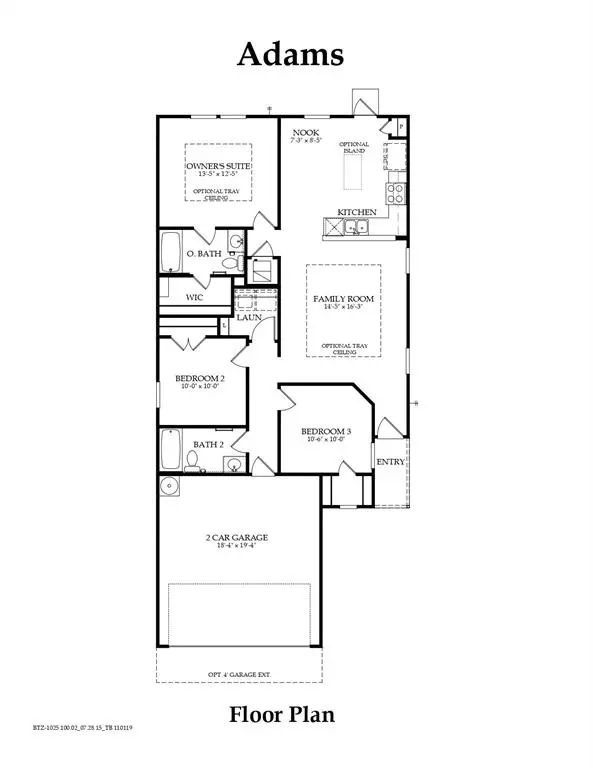$214,690
For more information regarding the value of a property, please contact us for a free consultation.
21325 Rising Fawn RD Porter, TX 77365
3 Beds
3 Baths
1,206 SqFt
Key Details
Property Type Single Family Home
Listing Status Sold
Purchase Type For Sale
Square Footage 1,206 sqft
Price per Sqft $177
Subdivision Peppervine
MLS Listing ID 5116655
Sold Date 09/16/24
Style Traditional
Bedrooms 3
Full Baths 3
HOA Fees $45/ann
HOA Y/N 1
Year Built 2024
Lot Size 4,600 Sqft
Property Description
New inventory home. Peppervine by Centex Homes in Porter, TX offers a delightful opportunity to embrace the pleasures of homeownership. The Adam floor plan, a cherished one-story layout, features a spacious owner's suite alongside two secondary bedrooms and two bathrooms. This design creates a warm and efficient living environment ideal for families and individuals alike. The heart of the home, the kitchen, is designed to inspire. With 42" White Cabinets, granite countertops, and stainless-steel built-in appliances including a microwave, dishwasher, and a 5-burner gas stove, it blends functionality with elegance. The kitchen overlooks both the gathering room and café area, fostering a welcoming atmosphere that is perfect for entertaining or simply enjoying daily meals with loved ones. Peppervine at Centex Homes promises not just a place to live, but a place to thrive – where comfort, style, and convenience converge to create a truly exceptional living experience in Porter, TX.
Location
State TX
County Montgomery
Area Kingwood Nw/Oakhurst
Rooms
Master Bathroom Primary Bath: Shower Only, Secondary Bath(s): Tub/Shower Combo
Interior
Interior Features Fire/Smoke Alarm
Heating Central Gas
Cooling Central Electric
Flooring Carpet, Vinyl Plank
Exterior
Exterior Feature Back Yard Fenced, Sprinkler System
Parking Features Attached Garage
Garage Spaces 2.0
Roof Type Composition
Street Surface Concrete,Curbs,Gutters
Private Pool No
Building
Lot Description Subdivision Lot
Story 1
Foundation Slab
Lot Size Range 0 Up To 1/4 Acre
Builder Name Centex
Water Water District
Structure Type Cement Board
New Construction Yes
Schools
Elementary Schools Bens Branch Elementary School
Middle Schools Woodridge Forest Middle School
High Schools West Fork High School
School District 39 - New Caney
Others
Senior Community No
Restrictions Deed Restrictions
Tax ID 7833-00-03000
Acceptable Financing Cash Sale, Conventional, FHA, VA
Tax Rate 3.4
Disclosures No Disclosures
Listing Terms Cash Sale, Conventional, FHA, VA
Financing Cash Sale,Conventional,FHA,VA
Special Listing Condition No Disclosures
Read Less
Want to know what your home might be worth? Contact us for a FREE valuation!

Our team is ready to help you sell your home for the highest possible price ASAP

Bought with Real Broker, LLC






