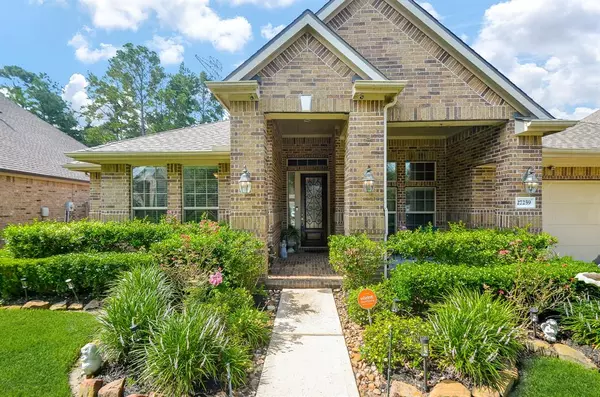$475,000
For more information regarding the value of a property, please contact us for a free consultation.
27259 Jessica Hills LN Spring, TX 77386
4 Beds
3 Baths
2,847 SqFt
Key Details
Property Type Single Family Home
Listing Status Sold
Purchase Type For Sale
Square Footage 2,847 sqft
Price per Sqft $163
Subdivision Spring Trails 17
MLS Listing ID 3976454
Sold Date 09/20/24
Style Traditional
Bedrooms 4
Full Baths 3
HOA Fees $67/ann
HOA Y/N 1
Year Built 2010
Annual Tax Amount $8,284
Tax Year 2023
Lot Size 8,911 Sqft
Property Description
Very well maintained one story! Welcoming 4-3-3 with large patio on premium lot located on a nature reserve in Spring Trails. Tile and hardwood floors, custom paint. Large kitchen with island, lots of cabinets, stainless appliances, beautiful custom handmade butcher block island, Bosch gas stove, water softener, under-the-sink water filtration reverse osmosis system. Large primary with large primary bath with separate tub and shower and large walk in closet. Split bedroom plan. Functional home office in front on left and formal dining on the right of large foyer. 3 camera security system, solar screens on back, tv on the patio stays, surround sound in the living room. No back neighbor, wrought iron fence to watch the wildlife on the nature reserve. Room sizes are approx. Refrigerator and washer and dryer could stay.
Location
State TX
County Montgomery
Community Spring Trails
Area Spring Northeast
Rooms
Bedroom Description All Bedrooms Down,Split Plan,Walk-In Closet
Other Rooms Breakfast Room, Formal Dining, Home Office/Study, Utility Room in House
Master Bathroom Primary Bath: Double Sinks, Primary Bath: Separate Shower, Primary Bath: Soaking Tub
Kitchen Breakfast Bar, Kitchen open to Family Room, Pantry, Under Cabinet Lighting, Walk-in Pantry
Interior
Interior Features Alarm System - Owned
Heating Central Gas
Cooling Central Electric
Flooring Carpet, Tile, Wood
Fireplaces Number 1
Fireplaces Type Gaslog Fireplace
Exterior
Exterior Feature Back Green Space, Covered Patio/Deck, Sprinkler System
Parking Features Tandem
Garage Spaces 3.0
Roof Type Composition
Private Pool No
Building
Lot Description Subdivision Lot
Faces North
Story 1
Foundation Slab
Lot Size Range 0 Up To 1/4 Acre
Builder Name Lennar
Water Water District
Structure Type Brick
New Construction No
Schools
Elementary Schools Broadway Elementary School
Middle Schools York Junior High School
High Schools Grand Oaks High School
School District 11 - Conroe
Others
HOA Fee Include Recreational Facilities
Senior Community No
Restrictions Deed Restrictions
Tax ID 9014-17-05600
Ownership Full Ownership
Energy Description Ceiling Fans
Acceptable Financing Cash Sale, Conventional, FHA, VA
Tax Rate 22857.0
Disclosures Mud, Sellers Disclosure
Listing Terms Cash Sale, Conventional, FHA, VA
Financing Cash Sale,Conventional,FHA,VA
Special Listing Condition Mud, Sellers Disclosure
Read Less
Want to know what your home might be worth? Contact us for a FREE valuation!

Our team is ready to help you sell your home for the highest possible price ASAP

Bought with Keystone Signature Properties





