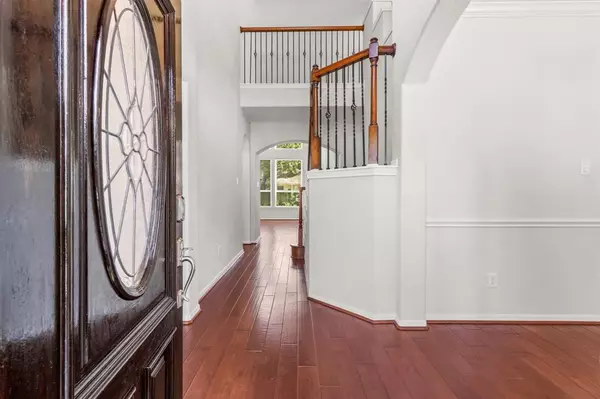$485,000
For more information regarding the value of a property, please contact us for a free consultation.
6 Danville Crossing Ct The Woodlands, TX 77385
4 Beds
3.1 Baths
3,209 SqFt
Key Details
Property Type Single Family Home
Listing Status Sold
Purchase Type For Sale
Square Footage 3,209 sqft
Price per Sqft $148
Subdivision Woodlands Harper'S Landing College Park
MLS Listing ID 85275980
Sold Date 09/24/24
Style Traditional
Bedrooms 4
Full Baths 3
Half Baths 1
Year Built 2001
Lot Size 8,042 Sqft
Acres 0.1846
Property Description
Harper's Landing offers a rare sense of community where neighbors care about neighbors; conveniently located east of I45. Quick trip to IAH without a light! Harpers Ldg Park offers swimming, tennis, and recreational activities. Extensively and beautifully updated beginning with engineered hardwood floors throughout 1st floor; iron railing and wood treads on stairs. Next stop is the gleaming Kitchen with quart counters; central island and breakfast bar. Chef styled cooking with an induction cooktop and top of the line, motion activated Fotile vent hood. Pass-through butler pantry connecting to large dining area. The WOW continues in the recently remodeled primary bath with spa inspired upgrades including synthetic marble counters, quart slab shower, and stunning porcelain floors. An office down and built in study area up. Huge game room upstairs and 3 bedrooms up. All new windows throughout. New fence. Large garden area and deck out back. 3 car garage too! Original owner
Location
State TX
County Montgomery
Community The Woodlands
Area The Woodlands
Rooms
Bedroom Description En-Suite Bath,Primary Bed - 1st Floor,Walk-In Closet
Other Rooms 1 Living Area, Breakfast Room, Butlers Pantry, Formal Dining, Gameroom Up, Home Office/Study, Utility Room in House
Master Bathroom Half Bath, Hollywood Bath, Primary Bath: Double Sinks, Primary Bath: Separate Shower, Primary Bath: Soaking Tub, Secondary Bath(s): Tub/Shower Combo, Vanity Area
Kitchen Breakfast Bar, Butler Pantry, Island w/o Cooktop, Kitchen open to Family Room, Pantry
Interior
Interior Features Alarm System - Owned, Dryer Included, Fire/Smoke Alarm, Formal Entry/Foyer, High Ceiling, Washer Included, Window Coverings
Heating Central Gas
Cooling Central Electric
Flooring Carpet, Engineered Wood, Tile
Fireplaces Number 1
Fireplaces Type Gaslog Fireplace
Exterior
Exterior Feature Back Yard, Back Yard Fenced, Fully Fenced, Patio/Deck, Sprinkler System
Parking Features Attached Garage, Oversized Garage
Garage Spaces 3.0
Garage Description Auto Garage Door Opener, Double-Wide Driveway
Roof Type Composition
Street Surface Concrete,Curbs,Gutters
Private Pool No
Building
Lot Description Subdivision Lot
Faces West
Story 2
Foundation Slab
Lot Size Range 0 Up To 1/4 Acre
Sewer Public Sewer
Water Public Water, Water District
Structure Type Brick,Stucco
New Construction No
Schools
Elementary Schools Powell Elementary School (Conroe)
Middle Schools Knox Junior High School
High Schools The Woodlands College Park High School
School District 11 - Conroe
Others
Senior Community No
Restrictions Deed Restrictions
Tax ID 9701-02-04800
Energy Description Ceiling Fans,Digital Program Thermostat,Insulated/Low-E windows
Acceptable Financing Cash Sale, Conventional, FHA, VA
Disclosures Sellers Disclosure
Listing Terms Cash Sale, Conventional, FHA, VA
Financing Cash Sale,Conventional,FHA,VA
Special Listing Condition Sellers Disclosure
Read Less
Want to know what your home might be worth? Contact us for a FREE valuation!

Our team is ready to help you sell your home for the highest possible price ASAP

Bought with CENTURY 21 Western Realty, Inc





