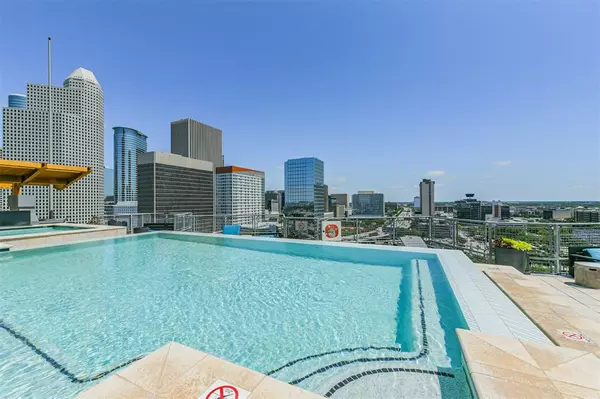$300,000
For more information regarding the value of a property, please contact us for a free consultation.
2000 Bagby ST #5410 Houston, TX 77002
1 Bed
1.1 Baths
878 SqFt
Key Details
Property Type Condo
Listing Status Sold
Purchase Type For Sale
Square Footage 878 sqft
Price per Sqft $341
Subdivision Rise Condo
MLS Listing ID 12530156
Sold Date 09/25/24
Bedrooms 1
Full Baths 1
Half Baths 1
HOA Fees $442/mo
Year Built 2004
Annual Tax Amount $5,160
Tax Year 2023
Property Description
FULLY FURNISHED Midtown GEM! This sleek and modern 5th floor Loft is located in the heart of Midtown and boasts one of the lowest HOA dues! Walk to restaurants, shops and public transportation. Upon entry you will immediately appreciate the floor to ceiling windows with a custom remote shade. The updated kitchen has quartzite countertops and stainless steel appliances. Just off the kitchen is a convenient powder room with laundry access. Upstairs be amazed at how smart the space is used and all the custom closet features. The ensuite bath has also been updated with a spa-like vibe. Two mounted TV's will also stay making entertainment easy. The first of two rooftop decks is located on the same floor as the unit with outdoor grills, fireplace and space for entertaining. The upper rooftop pool and spa have panoramic views of the Houston skyline and plenty of room to lounge. Lessen the cost and hassle of moving with this FULLY FURNISHED midtown loft complete with washer, dryer & fridge!
Location
State TX
County Harris
Area Midtown - Houston
Building/Complex Name RISE LOFTS
Rooms
Bedroom Description 1 Bedroom Up,En-Suite Bath,Primary Bed - 2nd Floor
Other Rooms 1 Living Area, Family Room, Living Area - 1st Floor, Loft, Utility Room in House
Master Bathroom Half Bath, Primary Bath: Shower Only
Kitchen Breakfast Bar, Island w/ Cooktop, Kitchen open to Family Room, Pantry
Interior
Interior Features Balcony, Fire/Smoke Alarm, Refrigerator Included, Window Coverings
Heating Central Electric
Cooling Central Electric
Flooring Concrete
Appliance Dryer Included, Refrigerator, Washer Included
Dryer Utilities 1
Exterior
Exterior Feature Balcony/Terrace, Rooftop Deck, Spa, Trash Pick Up
Total Parking Spaces 1
Private Pool No
Building
Unit Features Covered Terrace,OutDoor Kitchen,OutDoor Fireplace,Uncovered Terrace
New Construction No
Schools
Elementary Schools Gregory-Lincoln Elementary School
Middle Schools Gregory-Lincoln Middle School
High Schools Heights High School
School District 27 - Houston
Others
HOA Fee Include Building & Grounds,Concierge,Insurance Common Area,Limited Access,Porter,Recreational Facilities,Trash Removal
Senior Community No
Tax ID 127-887-000-0015
Ownership Full Ownership
Energy Description Ceiling Fans,Digital Program Thermostat
Acceptable Financing Cash Sale, Conventional, FHA, VA
Tax Rate 2.1329
Disclosures Sellers Disclosure
Listing Terms Cash Sale, Conventional, FHA, VA
Financing Cash Sale,Conventional,FHA,VA
Special Listing Condition Sellers Disclosure
Read Less
Want to know what your home might be worth? Contact us for a FREE valuation!

Our team is ready to help you sell your home for the highest possible price ASAP

Bought with Truss Real Estate





