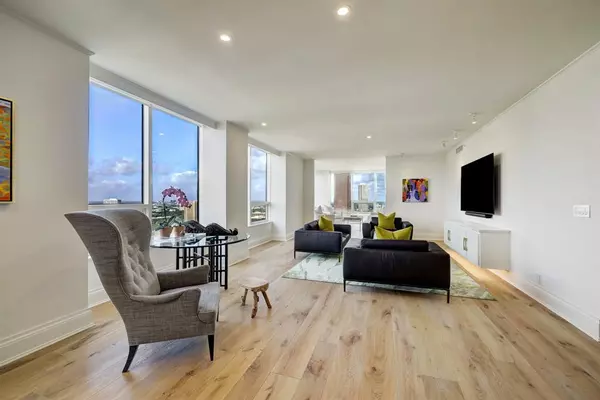$1,299,000
For more information regarding the value of a property, please contact us for a free consultation.
5110 San Felipe ST #284 Houston, TX 77056
2 Beds
2.1 Baths
2,690 SqFt
Key Details
Property Type Condo
Listing Status Sold
Purchase Type For Sale
Square Footage 2,690 sqft
Price per Sqft $473
Subdivision Four Leaf Towers Condo 22Nd Am
MLS Listing ID 22576631
Sold Date 09/20/24
Bedrooms 2
Full Baths 2
Half Baths 1
HOA Fees $2,823/mo
Year Built 1981
Annual Tax Amount $16,498
Tax Year 2023
Property Description
Breathtaking sunrise & sunset views will leave you in awe in this meticulously remodeled home that exudes modern elegance.Stepping inside, you're immediately captivated by the custom French white oak flooring, which adds warmth and sophistication. The kitchen boasts state-of-the-art appliances, including SUBZERO REFRIGERATOR and DOUBLE OVENS, sleek Calacatta marble counters, and ample storage, making it a chef's dream. The updated bathrooms feature exquisite finishes & luxurious fixtures. The primary bath, with its spa-like atmosphere, provides the ultimate relaxation experience. An open floor plan allows for effortless flow and abundant natural light. The Four Leaf Towers is where luxury living reaches new heights and offers peace of mind with a secure and private environment. Don't miss this opportunity!
Location
State TX
County Harris
Area Tanglewood Area
Building/Complex Name FOUR LEAF TOWERS
Rooms
Bedroom Description All Bedrooms Down,En-Suite Bath,Sitting Area,Walk-In Closet
Other Rooms Formal Dining, Formal Living, Living Area - 1st Floor, Sun Room, Utility Room in House
Master Bathroom Half Bath, Primary Bath: Double Sinks, Primary Bath: Separate Shower, Primary Bath: Soaking Tub, Secondary Bath(s): Shower Only, Vanity Area
Kitchen Breakfast Bar, Pantry, Pots/Pans Drawers, Under Cabinet Lighting
Interior
Interior Features Balcony, Crown Molding, Dry Bar, Elevator, Fire/Smoke Alarm, Formal Entry/Foyer, Fully Sprinklered, Interior Storage Closet, Pressurized Stairwell, Refrigerator Included, Window Coverings, Wired for Sound
Heating Central Electric
Cooling Central Electric, Zoned
Flooring Engineered Wood, Marble Floors, Stone
Appliance Dryer Included, Electric Dryer Connection, Full Size, Refrigerator, Stacked, Washer Included
Dryer Utilities 1
Exterior
Exterior Feature Dry Sauna, Exercise Room, Jogging Track, Party Room, Play Area, Service Elevator, Spa, Storage, Tennis, Trash Chute, Trash Pick Up
View South, West
Street Surface Concrete,Curbs,Gutters
Total Parking Spaces 2
Private Pool No
Building
Unit Features Direct Elevator Access
New Construction No
Schools
Elementary Schools Briargrove Elementary School
Middle Schools Tanglewood Middle School
High Schools Wisdom High School
School District 27 - Houston
Others
HOA Fee Include Building & Grounds,Concierge,Courtesy Patrol,Insurance Common Area,Limited Access,On Site Guard,Recreational Facilities,Trash Removal,Valet Parking,Water and Sewer
Senior Community No
Tax ID 115-279-063-0004
Energy Description Digital Program Thermostat,Energy Star Appliances,High-Efficiency HVAC,HVAC>13 SEER
Acceptable Financing Cash Sale, Conventional, VA
Tax Rate 2.0148
Disclosures Sellers Disclosure
Listing Terms Cash Sale, Conventional, VA
Financing Cash Sale,Conventional,VA
Special Listing Condition Sellers Disclosure
Read Less
Want to know what your home might be worth? Contact us for a FREE valuation!

Our team is ready to help you sell your home for the highest possible price ASAP

Bought with Beth Wolff Realtors





