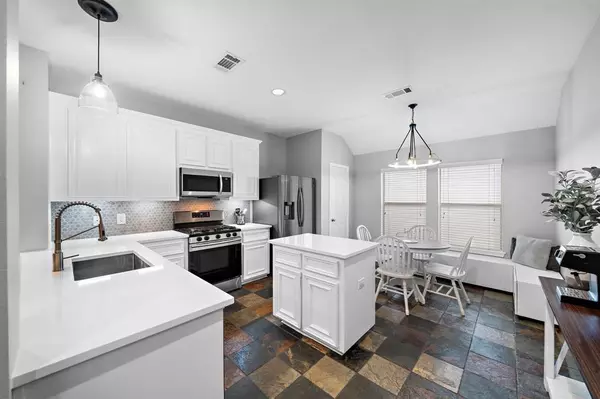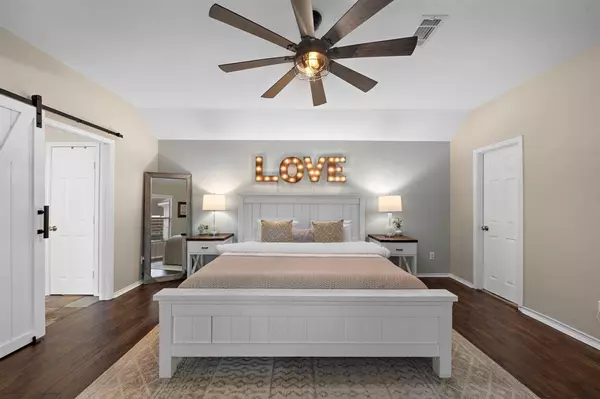$315,000
For more information regarding the value of a property, please contact us for a free consultation.
2211 Cory Crossing LN Spring, TX 77386
3 Beds
2 Baths
1,943 SqFt
Key Details
Property Type Single Family Home
Listing Status Sold
Purchase Type For Sale
Square Footage 1,943 sqft
Price per Sqft $164
Subdivision Spring Trails 01
MLS Listing ID 57609088
Sold Date 09/27/24
Style Traditional
Bedrooms 3
Full Baths 2
HOA Fees $66/ann
HOA Y/N 1
Year Built 2003
Annual Tax Amount $6,143
Tax Year 2023
Lot Size 7,090 Sqft
Acres 0.1628
Property Description
Discover a hidden gem backing to a serene greenbelt! Inviting one-story home effortlessly combines modern upgrades with charming character of shiplap accents, upgraded lighting, custom built-ins, updated kitchen & baths. Open living area boasts vaulted ceilings, stylish wood feature wall & abundant natural light. The kitchen is perfect for culinary enthusiasts, featuring white quartz countertops, center island & stainless steel appliances. Spacious back patio & tranquil yard offering views of mature trees & the added privacy of no rear neighbors. Recent upgrades include roof (2023) & AC system (2022). Located in highly sought-after Spring Trails community, enjoy amenities such as community pool, parks, playgrounds, clubhouse, tennis, basketball courts, over 10 miles of hike and bike trails! Zoned to top-rated schools & minutes from upscale grocery stores & dining. Convenient access to The Woodlands, IAH, Grand Parkway, Hardy Toll Road, and I-45. Never flooded per seller
Location
State TX
County Montgomery
Community Spring Trails
Area Spring Northeast
Rooms
Bedroom Description 2 Bedrooms Down,All Bedrooms Down,En-Suite Bath,Primary Bed - 1st Floor,Split Plan,Walk-In Closet
Other Rooms Breakfast Room, Formal Dining, Living Area - 1st Floor, Utility Room in House
Master Bathroom Primary Bath: Double Sinks, Primary Bath: Jetted Tub, Primary Bath: Separate Shower, Secondary Bath(s): Tub/Shower Combo
Den/Bedroom Plus 3
Kitchen Breakfast Bar, Island w/o Cooktop, Under Cabinet Lighting, Walk-in Pantry
Interior
Interior Features Alarm System - Leased, Fire/Smoke Alarm, High Ceiling, Prewired for Alarm System, Wired for Sound
Heating Central Gas
Cooling Central Electric
Flooring Carpet, Slate, Wood
Exterior
Exterior Feature Back Yard Fenced, Covered Patio/Deck, Patio/Deck, Private Driveway, Sprinkler System, Subdivision Tennis Court
Parking Features Detached Garage
Garage Spaces 2.0
Roof Type Composition
Private Pool No
Building
Lot Description Greenbelt, Subdivision Lot
Story 1
Foundation Slab
Lot Size Range 0 Up To 1/4 Acre
Builder Name Perry
Water Water District
Structure Type Brick,Cement Board
New Construction No
Schools
Elementary Schools Broadway Elementary School
Middle Schools York Junior High School
High Schools Grand Oaks High School
School District 11 - Conroe
Others
Senior Community No
Restrictions Deed Restrictions
Tax ID 9014-00-03700
Ownership Full Ownership
Energy Description Attic Fan,Attic Vents,Ceiling Fans,Digital Program Thermostat,Insulation - Blown Fiberglass
Acceptable Financing Cash Sale, Conventional
Tax Rate 2.2857
Disclosures Mud, Sellers Disclosure
Listing Terms Cash Sale, Conventional
Financing Cash Sale,Conventional
Special Listing Condition Mud, Sellers Disclosure
Read Less
Want to know what your home might be worth? Contact us for a FREE valuation!

Our team is ready to help you sell your home for the highest possible price ASAP

Bought with eXp Realty LLC





