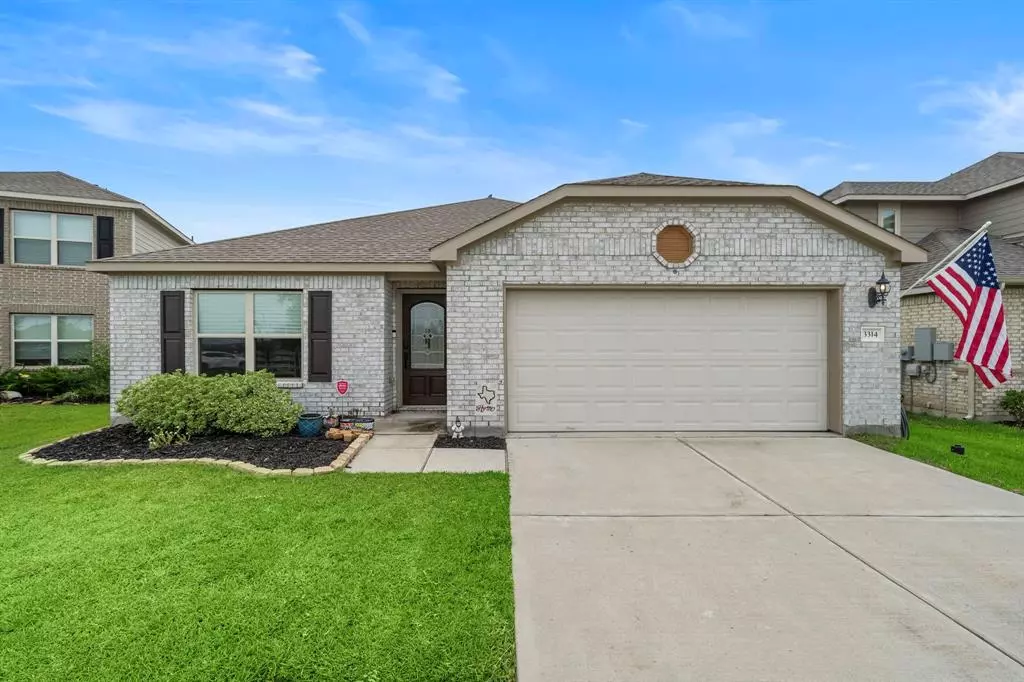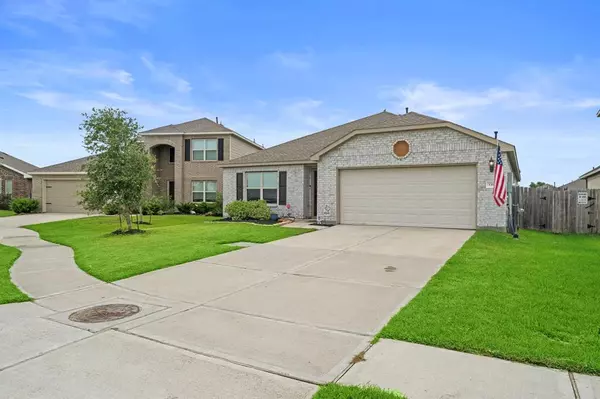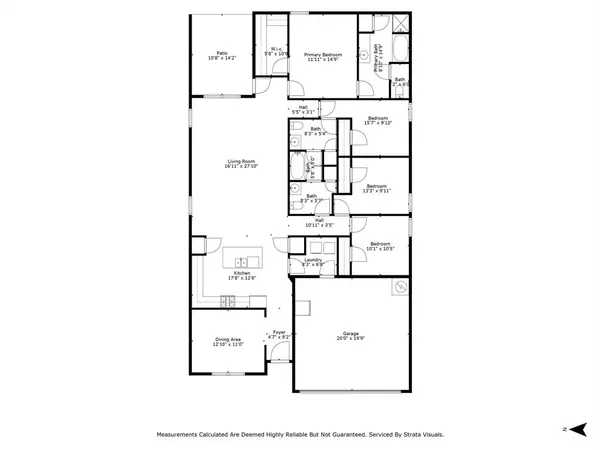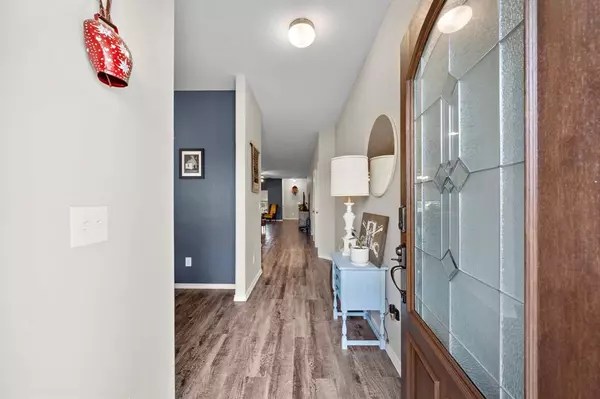$274,900
For more information regarding the value of a property, please contact us for a free consultation.
3314 Pantera DR Texas City, TX 77591
4 Beds
2.1 Baths
1,949 SqFt
Key Details
Property Type Single Family Home
Listing Status Sold
Purchase Type For Sale
Square Footage 1,949 sqft
Price per Sqft $138
Subdivision Marlow Lake
MLS Listing ID 92764544
Sold Date 09/30/24
Style Traditional
Bedrooms 4
Full Baths 2
Half Baths 1
HOA Fees $50/ann
HOA Y/N 1
Year Built 2020
Annual Tax Amount $9,316
Tax Year 2023
Lot Size 6,296 Sqft
Acres 0.1445
Property Description
Welcome to this stunning 4-bedroom, 2.5-bathroom home nestled in the desirable Marlow Lakes Subdivision of Texas City. Boasting an open floor plan, this home offers ample space and modern conveniences for comfortable living.Enjoy easy access to Emmett Lowry Expressway and Interstate 45, making your commute to Houston or Galveston a breeze.The large living area features luxurious vinyl plank floors, creating a stylish and durable space for family gatherings and entertaining.Brand new carpeting in all bedrooms ensures a cozy retreat for everyone in the family.Situated on a quiet cul-de-sac, the home provides a safe and serene environment, perfect for families with children.Just steps away from a neighborhood playground, your children will love having a safe, fun place to play right across the street.The large Jack and Jill bathroom is ideal for guest bedrooms, offering convenience and privacy.This home offers a blend of comfort, style, and convenience.
Location
State TX
County Galveston
Area Texas City
Rooms
Bedroom Description En-Suite Bath,Walk-In Closet
Other Rooms 1 Living Area, Den, Formal Dining, Utility Room in House
Master Bathroom Hollywood Bath, Primary Bath: Separate Shower
Den/Bedroom Plus 4
Kitchen Breakfast Bar, Island w/o Cooktop, Kitchen open to Family Room, Pantry
Interior
Heating Central Electric
Cooling Central Electric
Exterior
Parking Features Attached Garage
Garage Spaces 2.0
Roof Type Composition
Street Surface Concrete
Private Pool No
Building
Lot Description Cul-De-Sac
Story 1
Foundation Slab
Lot Size Range 0 Up To 1/4 Acre
Sewer Public Sewer
Water Public Water
Structure Type Brick,Cement Board
New Construction No
Schools
Elementary Schools Hughes Road Elementary School
Middle Schools John And Shamarion Barber Middle School
High Schools Dickinson High School
School District 17 - Dickinson
Others
Senior Community No
Restrictions Deed Restrictions
Tax ID 4911-2000-0016-000
Energy Description Ceiling Fans
Acceptable Financing Cash Sale, Conventional, FHA, VA
Tax Rate 3.1229
Disclosures Mud, Sellers Disclosure
Listing Terms Cash Sale, Conventional, FHA, VA
Financing Cash Sale,Conventional,FHA,VA
Special Listing Condition Mud, Sellers Disclosure
Read Less
Want to know what your home might be worth? Contact us for a FREE valuation!

Our team is ready to help you sell your home for the highest possible price ASAP

Bought with Houston Realty





