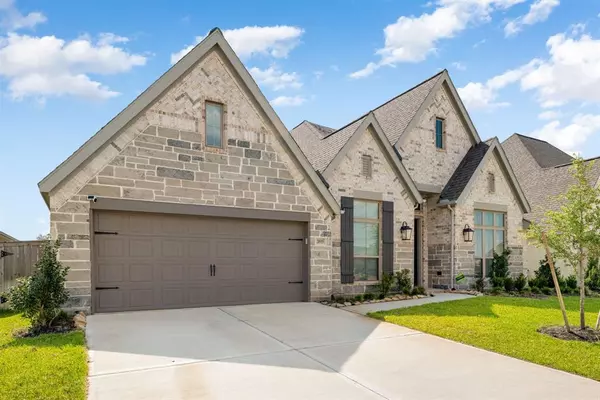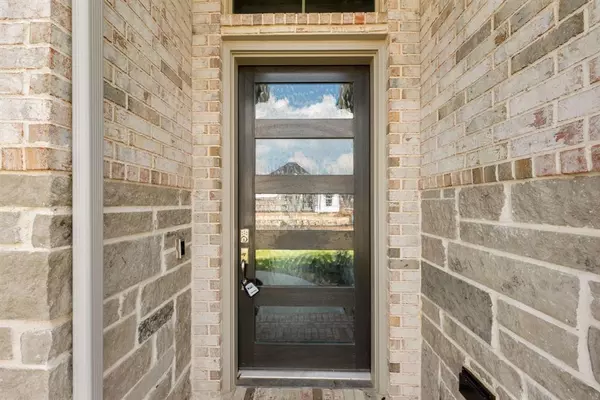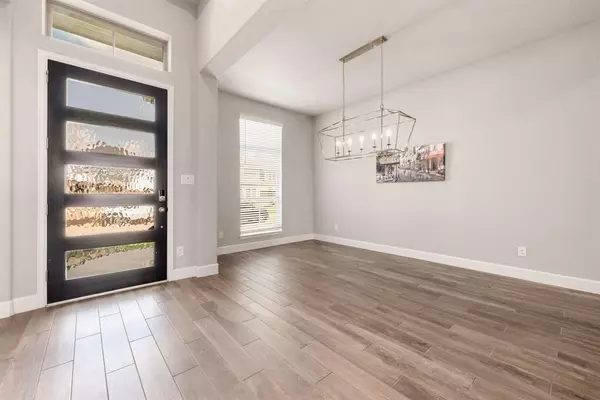$579,000
For more information regarding the value of a property, please contact us for a free consultation.
20919 Whirlaway Green CIR Tomball, TX 77377
4 Beds
3.1 Baths
3,361 SqFt
Key Details
Property Type Single Family Home
Listing Status Sold
Purchase Type For Sale
Square Footage 3,361 sqft
Price per Sqft $167
Subdivision Amira
MLS Listing ID 84065154
Sold Date 10/03/24
Style Traditional
Bedrooms 4
Full Baths 3
Half Baths 1
HOA Fees $81/ann
HOA Y/N 1
Year Built 2023
Annual Tax Amount $9,152
Tax Year 2023
Lot Size 7,800 Sqft
Acres 0.1791
Property Description
SAME FLOOR PLAN as PERRY MODEL HOME which is listed at $799k. One-story home nestled in the 60' section of Amira offers 4-bedroom, 3-bathroom with a 3-car garage. Upon entering, you'll be greeted by a dining area & an office with french door for privacy. Wow, high ceiling living room with large windows pour in so much natural sunlight. Open floor plan seamlessly connects the family room with the kitchen boasts white cabinets, quartz countertops, stainless steel appliances, a high-end cooktop, & big island. There is also an entertainment room. The primary suite is huge with double vanities, luxury bathtub & a standing shower. EXTENDED COVERED PATIO is ready for BBQ day. Zoned to Tomball ISD with excellent schools ratings. Enjoy great amenities like resort-style pools, splash pad, clubhouse, recreation center, playgrounds, a pickle ball court, a fitness center, community lakes & walking trails. COMING SOON HEB BY ROSEHILL JUST MINUTES AWAY
Location
State TX
County Harris
Area Tomball Southwest
Rooms
Bedroom Description All Bedrooms Down,Walk-In Closet
Other Rooms Family Room, Gameroom Down, Home Office/Study, Utility Room in House
Master Bathroom Primary Bath: Separate Shower, Primary Bath: Soaking Tub
Kitchen Island w/o Cooktop, Kitchen open to Family Room
Interior
Interior Features High Ceiling
Heating Central Gas
Cooling Central Electric
Flooring Carpet, Tile
Fireplaces Number 1
Fireplaces Type Electric Fireplace
Exterior
Parking Features Attached Garage
Garage Spaces 3.0
Roof Type Composition
Street Surface Concrete
Private Pool No
Building
Lot Description Subdivision Lot
Faces East
Story 1
Foundation Slab
Lot Size Range 0 Up To 1/4 Acre
Builder Name PERRY HOMES
Sewer Public Sewer
Water Public Water
Structure Type Brick
New Construction No
Schools
Elementary Schools Grand Oaks Elementary School
Middle Schools Grand Lakes Junior High School
High Schools Tomball High School
School District 53 - Tomball
Others
HOA Fee Include Clubhouse,Recreational Facilities
Senior Community No
Restrictions Deed Restrictions
Tax ID 145-438-001-0015
Ownership Full Ownership
Energy Description Attic Vents,Insulation - Blown Fiberglass
Acceptable Financing Cash Sale, Conventional, FHA, USDA Loan, VA
Tax Rate 3.0571
Disclosures Sellers Disclosure
Green/Energy Cert Energy Star Qualified Home, Environments for Living
Listing Terms Cash Sale, Conventional, FHA, USDA Loan, VA
Financing Cash Sale,Conventional,FHA,USDA Loan,VA
Special Listing Condition Sellers Disclosure
Read Less
Want to know what your home might be worth? Contact us for a FREE valuation!

Our team is ready to help you sell your home for the highest possible price ASAP

Bought with Redfin Corporation





