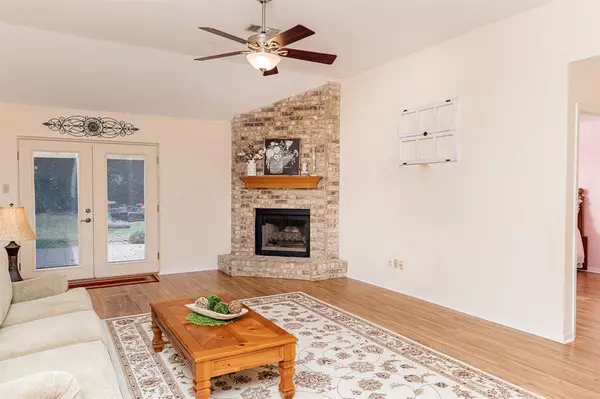$245,000
For more information regarding the value of a property, please contact us for a free consultation.
303 Scenic Brook ST Brenham, TX 77833
3 Beds
2 Baths
1,409 SqFt
Key Details
Property Type Single Family Home
Listing Status Sold
Purchase Type For Sale
Square Footage 1,409 sqft
Price per Sqft $173
Subdivision Scenic Estates
MLS Listing ID 15449946
Sold Date 10/04/24
Style Other Style
Bedrooms 3
Full Baths 2
Year Built 1986
Lot Size 5,662 Sqft
Acres 0.13
Property Description
Welcome to this immaculate 3 bedroom, 2 bath brick home located in the desirable Scenic Estates, just minutes from the convenience of town. Enjoy cozy evenings by the wood-burning fireplace in the inviting living room. The master suite features double windows that let in plenty of natural light, a walk-in closet, and an ensuite bath with a shower.
Step outside to a large patio, surrounded by a privacy fence and enhanced with lush shrubs, creating a serene and private oasis. The home also boasts a cute front porch, perfect for enjoying your morning coffee. The home has been updated including a new roof installed in 2019 and a modern HVAC system added in 2021. The cozy covered front porch invites you to relax and enjoy the peaceful surroundings, while the blacked-out window screens provide both style and added privacy.
With its blend of modern updates and charming features, this home is a perfect match for those seeking comfort, convenience, and quality in a prime location.
Location
State TX
County Washington
Rooms
Bedroom Description All Bedrooms Down,Split Plan,Walk-In Closet
Other Rooms Living Area - 1st Floor, Utility Room in Garage
Master Bathroom Primary Bath: Shower Only, Secondary Bath(s): Tub/Shower Combo
Kitchen Kitchen open to Family Room, Pantry
Interior
Interior Features Refrigerator Included
Heating Central Electric
Cooling Central Electric
Flooring Carpet, Laminate, Vinyl
Fireplaces Number 1
Fireplaces Type Wood Burning Fireplace
Exterior
Exterior Feature Back Yard Fenced, Fully Fenced, Patio/Deck, Porch
Parking Features Attached Garage
Garage Spaces 2.0
Roof Type Composition
Street Surface Asphalt
Private Pool No
Building
Lot Description Subdivision Lot
Story 1
Foundation Slab
Lot Size Range 0 Up To 1/4 Acre
Sewer Public Sewer
Water Public Water
Structure Type Brick
New Construction No
Schools
Elementary Schools Bisd Draw
Middle Schools Brenham Junior High School
High Schools Brenham High School
School District 137 - Brenham
Others
Senior Community No
Restrictions Deed Restrictions
Tax ID 37139
Acceptable Financing Cash Sale, Conventional, FHA, VA
Disclosures Sellers Disclosure
Listing Terms Cash Sale, Conventional, FHA, VA
Financing Cash Sale,Conventional,FHA,VA
Special Listing Condition Sellers Disclosure
Read Less
Want to know what your home might be worth? Contact us for a FREE valuation!

Our team is ready to help you sell your home for the highest possible price ASAP

Bought with CB&A, Realtors-Katy






