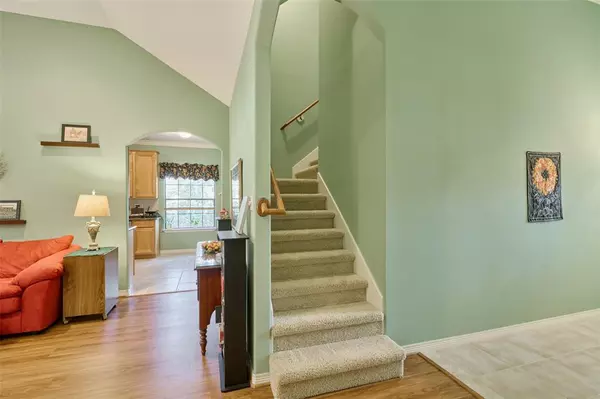$304,000
For more information regarding the value of a property, please contact us for a free consultation.
5114 Pleasure Lake DR Willis, TX 77318
4 Beds
2 Baths
1,884 SqFt
Key Details
Property Type Single Family Home
Listing Status Sold
Purchase Type For Sale
Square Footage 1,884 sqft
Price per Sqft $149
Subdivision Seven Coves 04
MLS Listing ID 40142023
Sold Date 10/01/24
Style Traditional
Bedrooms 4
Full Baths 2
HOA Fees $47/ann
HOA Y/N 1
Year Built 2006
Annual Tax Amount $4,296
Tax Year 2023
Lot Size 6,224 Sqft
Acres 0.1429
Property Description
You'll Enjoy this WATERVIEW Brick and stone, 4 bedroom/2 bath, 2-story charmer on a spacious, landscaped corner lot. Spacious upstairs bedroom could be used as a gameroom, media room, or bunkroom! Surrounded by lush Magnolia trees, Azalea bushes, oak trees, backing up to an outstanding view. Here's where morning coffee and a darling view of Lake Conroe from your back porch are part of everyday life. Your new home is surrounded by Trees, garden spaces and walking distance to dip your toes in Lake Conroe, fun community parks, waterfront Seven Coves Pool, the expanded marina and more! Convenient location puts you minutes from the new HEB, Kroger, local Elementaries, and ez access to IH 45 and FM 1097. STR allowed. New Air Handling system, 4/24.
Location
State TX
County Montgomery
Area Lake Conroe Area
Rooms
Bedroom Description 1 Bedroom Up,Primary Bed - 1st Floor
Other Rooms Family Room, Kitchen/Dining Combo, Utility Room in House
Master Bathroom Full Secondary Bathroom Down, Primary Bath: Double Sinks, Primary Bath: Separate Shower, Secondary Bath(s): Tub/Shower Combo
Den/Bedroom Plus 4
Interior
Interior Features Fire/Smoke Alarm, High Ceiling
Heating Central Electric
Cooling Central Electric
Flooring Laminate, Tile
Fireplaces Number 1
Fireplaces Type Gas Connections, Wood Burning Fireplace
Exterior
Exterior Feature Back Yard, Patio/Deck
Parking Features Attached Garage
Garage Spaces 2.0
Waterfront Description Lake View
Roof Type Composition
Street Surface Concrete,Curbs
Private Pool No
Building
Lot Description Corner, Subdivision Lot, Water View
Story 2
Foundation Slab
Lot Size Range 0 Up To 1/4 Acre
Sewer Public Sewer
Water Public Water, Water District
Structure Type Brick,Cement Board
New Construction No
Schools
Elementary Schools W. Lloyd Meador Elementary School
Middle Schools Robert P. Brabham Middle School
High Schools Willis High School
School District 56 - Willis
Others
HOA Fee Include Clubhouse,Grounds,Other,Recreational Facilities
Senior Community No
Restrictions Deed Restrictions
Tax ID 8625-04-10700
Ownership Full Ownership
Energy Description Ceiling Fans
Acceptable Financing Cash Sale, Conventional, FHA, Other, VA
Tax Rate 1.6258
Disclosures Mud, Sellers Disclosure
Listing Terms Cash Sale, Conventional, FHA, Other, VA
Financing Cash Sale,Conventional,FHA,Other,VA
Special Listing Condition Mud, Sellers Disclosure
Read Less
Want to know what your home might be worth? Contact us for a FREE valuation!

Our team is ready to help you sell your home for the highest possible price ASAP

Bought with eXp Realty LLC





