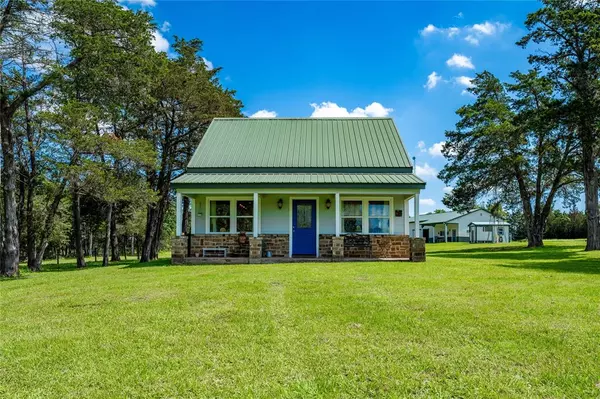$1,200,000
For more information regarding the value of a property, please contact us for a free consultation.
7421 Shelby RD Brenham, TX 77833
3 Beds
2 Baths
1,698 SqFt
Key Details
Property Type Single Family Home
Sub Type Free Standing
Listing Status Sold
Purchase Type For Sale
Square Footage 1,698 sqft
Price per Sqft $627
MLS Listing ID 16472836
Sold Date 10/07/24
Style Traditional
Bedrooms 3
Full Baths 2
Year Built 1978
Lot Size 17.044 Acres
Acres 17.044
Property Description
Welcome to your secluded retreat nestled on 17 acres. Drive in and be greeted by the charm of this expansive property. Gorgeous Oak trees and a pond provide a serene backdrop for your escape from the hustle and bustle of everyday life. At the heart of the property sits a charming 3 bedroom, 2 bathroom home, updated in 2016. Step inside to discover an inviting living space adorned with natural wood accents and windows that frame picturesque views of the surrounding landscape. The kitchen features a large island w/cooktop, open shelves, and a farmhouse sink. Adjacent to the kitchen, a cozy sunroom/dining area that offers the perfect spot to gather with family and friends for memorable meals. Retreat to the large primary suite, complete with an ensuite bathroom and huge walk-in closet. Two additional bedrooms upstairs provide flexible accommodation options.
A highlight of the property is the 30' x 52' barn, featuring a guest room and full bath.
Great location! Call today for an appt.
Location
State TX
County Austin
Rooms
Bedroom Description Primary Bed - 1st Floor,Walk-In Closet
Other Rooms 1 Living Area, Quarters/Guest House, Sun Room, Utility Room in House
Master Bathroom Primary Bath: Shower Only, Secondary Bath(s): Shower Only
Kitchen Island w/ Cooktop, Kitchen open to Family Room
Interior
Interior Features High Ceiling, Water Softener - Leased
Heating Central Electric
Cooling Central Electric
Flooring Bamboo
Exterior
Garage Description Workshop
Improvements Barn,Fenced,Storage Shed
Private Pool No
Building
Lot Description Cleared, Wooded
Story 2
Foundation Slab
Lot Size Range 15 Up to 20 Acres
Sewer Septic Tank
Water Aerobic, Well
New Construction No
Schools
Elementary Schools Bisd Draw
Middle Schools Brenham Junior High School
High Schools Brenham High School
School District 137 - Brenham
Others
Senior Community No
Restrictions No Restrictions
Tax ID R000018518
Acceptable Financing Cash Sale, Conventional
Disclosures Sellers Disclosure
Listing Terms Cash Sale, Conventional
Financing Cash Sale,Conventional
Special Listing Condition Sellers Disclosure
Read Less
Want to know what your home might be worth? Contact us for a FREE valuation!

Our team is ready to help you sell your home for the highest possible price ASAP

Bought with Legend Texas Properties





