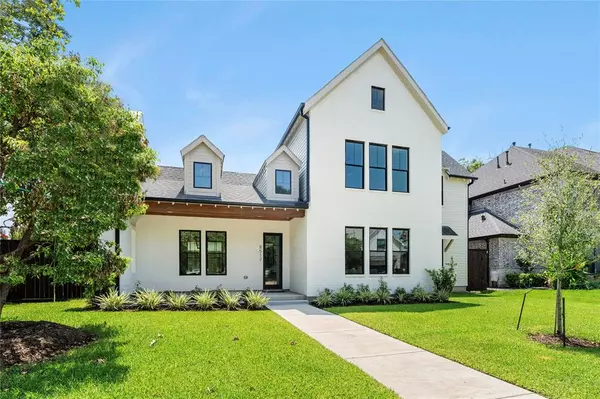$1,652,250
For more information regarding the value of a property, please contact us for a free consultation.
8517 Forum DR Houston, TX 77055
4 Beds
3.1 Baths
4,406 SqFt
Key Details
Property Type Single Family Home
Listing Status Sold
Purchase Type For Sale
Square Footage 4,406 sqft
Price per Sqft $367
Subdivision Spring Oaks R/P
MLS Listing ID 74481845
Sold Date 10/08/24
Style Contemporary/Modern
Bedrooms 4
Full Baths 3
Half Baths 1
HOA Fees $20
Year Built 2024
Annual Tax Amount $9,165
Tax Year 2023
Lot Size 9,000 Sqft
Acres 0.2066
Property Description
Stunning new construction home in the community of Spring Branch! This is a 4-bedroom, 3 full-bathroom, & 2 half-bath, plus a game room, study, & formal dining room. Built by Fürsten & Co Building Group, this home showcases superior craftsmanship & design. The heart of the home is the exquisite kitchen, featuring a huge quartz island, luxurious Fisher & Paykel stainless steel appliances—including a 48" gas range w/ 6 burners, a griddle, & double convection ovens, under-cabinet lighting, an abundance of cabinetry, plus a butler's pantry for added convenience. Tons of natural light, the kitchen overlooks the huge covered patio through double sliding doors, creating a seamless indoor-outdoor living experience. Just off of your 2-car garage you have a functional mudroom w/ storage & a convenient bench, offering practicality without compromising on style. This home is truly designed for modern living! Easy access to major roadways, upscale shopping & dining!
Location
State TX
County Harris
Area Spring Branch
Rooms
Bedroom Description En-Suite Bath,Primary Bed - 1st Floor,Walk-In Closet
Other Rooms 1 Living Area, Formal Dining, Gameroom Up, Home Office/Study, Living Area - 1st Floor, Utility Room in House
Master Bathroom Half Bath, Primary Bath: Double Sinks, Primary Bath: Separate Shower, Primary Bath: Soaking Tub
Kitchen Breakfast Bar, Island w/o Cooktop, Kitchen open to Family Room, Pantry, Pot Filler, Soft Closing Cabinets, Soft Closing Drawers, Under Cabinet Lighting, Walk-in Pantry
Interior
Interior Features Fire/Smoke Alarm, Formal Entry/Foyer, High Ceiling
Heating Central Gas
Cooling Central Electric
Flooring Wood
Fireplaces Number 2
Fireplaces Type Gaslog Fireplace
Exterior
Exterior Feature Back Yard, Back Yard Fenced, Covered Patio/Deck, Outdoor Fireplace, Private Driveway
Parking Features Attached/Detached Garage
Garage Spaces 2.0
Garage Description Auto Driveway Gate, Auto Garage Door Opener, Double-Wide Driveway
Roof Type Composition
Street Surface Concrete,Curbs,Gutters
Private Pool No
Building
Lot Description Subdivision Lot
Story 2
Foundation Slab
Lot Size Range 0 Up To 1/4 Acre
Builder Name Stone Throw Builders
Sewer Public Sewer
Water Public Water
Structure Type Brick,Other,Stucco
New Construction Yes
Schools
Elementary Schools Valley Oaks Elementary School
Middle Schools Landrum Middle School
High Schools Memorial High School (Spring Branch)
School District 49 - Spring Branch
Others
Senior Community No
Restrictions Unknown
Tax ID 079-129-003-0041
Ownership Full Ownership
Energy Description Ceiling Fans,Digital Program Thermostat,High-Efficiency HVAC,HVAC>13 SEER,Insulated/Low-E windows,Insulation - Spray-Foam,Other Energy Features
Acceptable Financing Cash Sale, Conventional, FHA, VA
Tax Rate 2.2332
Disclosures Other Disclosures, Sellers Disclosure
Listing Terms Cash Sale, Conventional, FHA, VA
Financing Cash Sale,Conventional,FHA,VA
Special Listing Condition Other Disclosures, Sellers Disclosure
Read Less
Want to know what your home might be worth? Contact us for a FREE valuation!

Our team is ready to help you sell your home for the highest possible price ASAP

Bought with Compass RE Texas, LLC - Memorial





