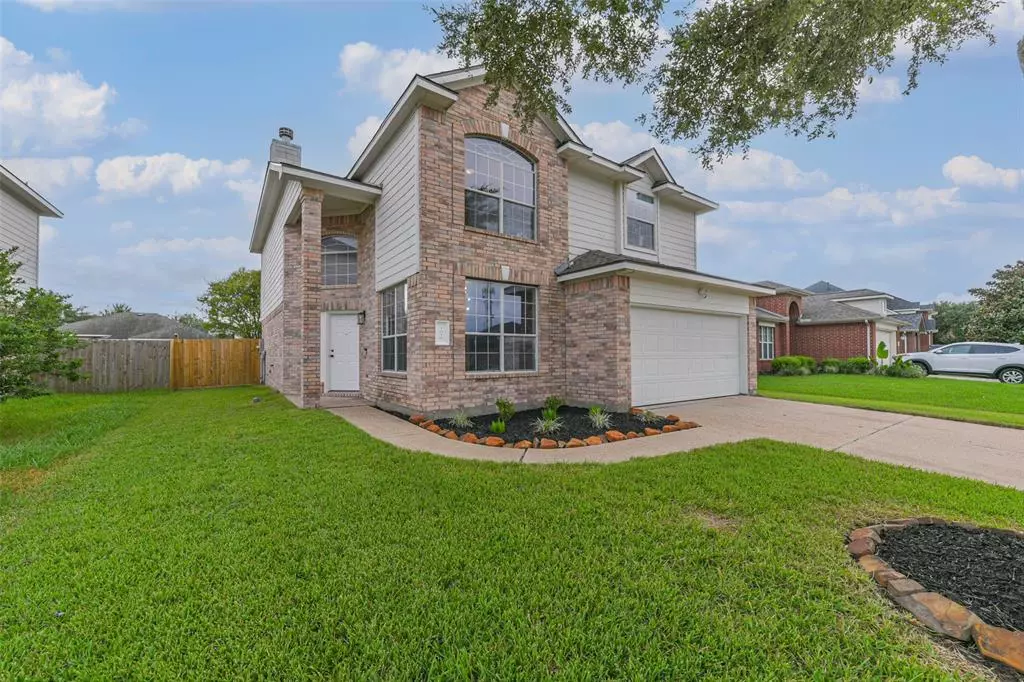$289,000
For more information regarding the value of a property, please contact us for a free consultation.
1815 Kaitlyn DR Houston, TX 77049
3 Beds
2.1 Baths
2,312 SqFt
Key Details
Property Type Single Family Home
Listing Status Sold
Purchase Type For Sale
Square Footage 2,312 sqft
Price per Sqft $118
Subdivision Sonoma Ranch Sec 03
MLS Listing ID 65756635
Sold Date 10/04/24
Style Traditional
Bedrooms 3
Full Baths 2
Half Baths 1
HOA Fees $37/ann
HOA Y/N 1
Year Built 2006
Annual Tax Amount $5,981
Tax Year 2023
Lot Size 6,113 Sqft
Acres 0.1403
Property Description
Welcome to this stunning two-story, home located in the highly sought-after Sonoma Ranch neighborhood in Houston, Texas. Recently renovated, this beautiful home features modern updates throughout, combining both style and comfort.
As you step inside, you'll be greeted by a bright and airy living space, complete with sleek new fixtures and designer finishes. The kitchen boasts stainless steel appliances, quartz countertops, making it a chef's dream.
Upstairs, the spacious primary bedroom offers a tranquil retreat, with an en-suite bathroom featuring a Modern Walk-in shower and soaking tub, and a large vanity sink. The two additional bedrooms are generously sized, perfect for family, guests, or a home office.
Enjoy a private backyard with plenty of room for outdoor activities. This home is just minutes from shopping, dining, and schools, offering the best of suburban living with easy access to the city.
Don't miss the opportunity to own this gorgeous home!
Location
State TX
County Harris
Area North Channel
Rooms
Den/Bedroom Plus 3
Interior
Heating Central Electric
Cooling Central Electric
Fireplaces Number 1
Exterior
Parking Features Attached Garage
Garage Spaces 2.0
Roof Type Composition
Private Pool No
Building
Lot Description Cleared
Story 2
Foundation Slab
Lot Size Range 0 Up To 1/4 Acre
Sewer Public Sewer
Water Public Water
Structure Type Brick,Wood
New Construction No
Schools
Elementary Schools Brown Elementary School (Channelview)
Middle Schools Aguirre Junior High
High Schools Channelview High School
School District 8 - Channelview
Others
Senior Community No
Restrictions Deed Restrictions
Tax ID 125-964-006-0025
Acceptable Financing Cash Sale, Conventional
Tax Rate 2.0204
Disclosures Mud, Owner/Agent, Sellers Disclosure
Listing Terms Cash Sale, Conventional
Financing Cash Sale,Conventional
Special Listing Condition Mud, Owner/Agent, Sellers Disclosure
Read Less
Want to know what your home might be worth? Contact us for a FREE valuation!

Our team is ready to help you sell your home for the highest possible price ASAP

Bought with RE/MAX East





