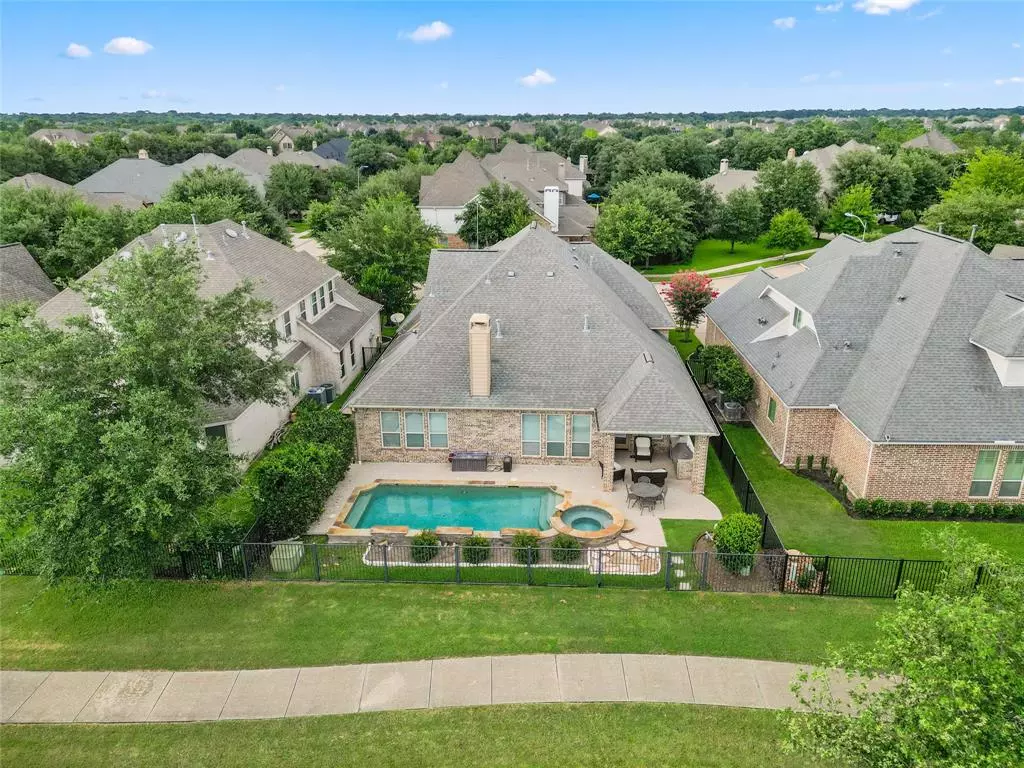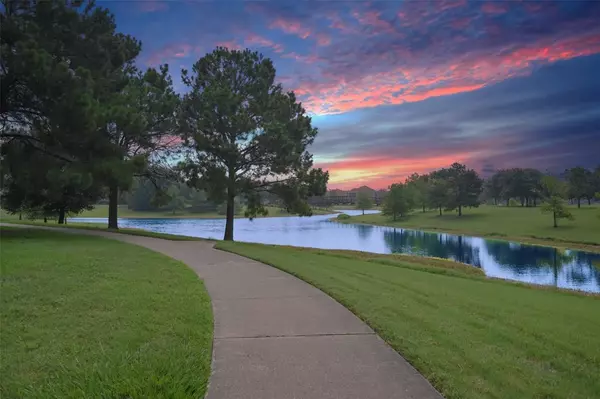$685,000
For more information regarding the value of a property, please contact us for a free consultation.
19335 Oxford Haven DR Cypress, TX 77433
3 Beds
3.1 Baths
3,045 SqFt
Key Details
Property Type Single Family Home
Listing Status Sold
Purchase Type For Sale
Square Footage 3,045 sqft
Price per Sqft $221
Subdivision Bridgeland
MLS Listing ID 60053059
Sold Date 10/15/24
Style Traditional
Bedrooms 3
Full Baths 3
Half Baths 1
HOA Fees $115/ann
HOA Y/N 1
Year Built 2011
Annual Tax Amount $14,733
Tax Year 2023
Lot Size 7,442 Sqft
Acres 0.1708
Property Description
Cy-Fair ISD! This is an amazing Darling built one and half story home on the water, with a pool/spa, outdoor kitchen, covered patio, lakefront view, Full home Cummin's 20Kw generator and a 3 car tandem garage. Located on a quiet street in Bridgeland, with access to hiking trails, parks, lakes, walking distance to the elementary and minutes from Hwy 99 and 290. You will love the oversized front porch, high ceilings, Wine Closet with custom doors, large open living area that overlooks the pool and lake. This is a 3 /4 bedroom house with a lg gameroom, 3.5 baths. The study can be a 4th bedroom it has French doors and a closet. Home has 2 recent (2019/2023) Trane HVAC units, both water heaters updated, 2024 Interior paint Epoxy garage floors, Plantation Shutters, Kinetico Water Softener, surround sound thru-out most of home, custom wood floors and more! No flooding during Harvey nor the 100-year flood!
Location
State TX
County Harris
Community Bridgeland
Area Cypress South
Rooms
Bedroom Description All Bedrooms Down,Primary Bed - 1st Floor
Other Rooms 1 Living Area, Breakfast Room, Family Room, Formal Dining, Gameroom Up, Home Office/Study, Utility Room in House, Wine Room
Master Bathroom Full Secondary Bathroom Down, Primary Bath: Double Sinks, Primary Bath: Jetted Tub, Primary Bath: Separate Shower, Vanity Area
Den/Bedroom Plus 4
Kitchen Island w/o Cooktop, Kitchen open to Family Room, Pantry, Soft Closing Drawers, Under Cabinet Lighting, Walk-in Pantry
Interior
Interior Features Alarm System - Owned, Crown Molding, Formal Entry/Foyer, High Ceiling, Prewired for Alarm System, Water Softener - Owned, Window Coverings
Heating Central Gas
Cooling Central Electric
Flooring Carpet, Engineered Wood, Tile
Fireplaces Number 1
Fireplaces Type Gas Connections
Exterior
Exterior Feature Back Green Space, Back Yard Fenced, Covered Patio/Deck, Exterior Gas Connection, Outdoor Kitchen, Patio/Deck, Porch, Sprinkler System
Parking Features Attached Garage, Tandem
Garage Spaces 3.0
Pool Gunite, In Ground
Waterfront Description Lake View,Lakefront
Roof Type Composition
Street Surface Concrete,Curbs
Private Pool Yes
Building
Lot Description Cul-De-Sac, Greenbelt, Subdivision Lot, Water View, Waterfront
Story 1
Foundation Slab
Lot Size Range 0 Up To 1/4 Acre
Builder Name Darling Homes
Water Public Water, Water District
Structure Type Brick,Cement Board,Stone
New Construction No
Schools
Elementary Schools Pope Elementary School (Cypress-Fairbanks)
Middle Schools Sprague Middle School
High Schools Bridgeland High School
School District 13 - Cypress-Fairbanks
Others
HOA Fee Include Clubhouse,Grounds,Other,Recreational Facilities
Senior Community No
Restrictions Deed Restrictions
Tax ID 130-337-001-0010
Energy Description Energy Star Appliances,Generator,High-Efficiency HVAC,Radiant Attic Barrier
Acceptable Financing Cash Sale, Conventional, VA
Tax Rate 2.9581
Disclosures Mud, Sellers Disclosure
Listing Terms Cash Sale, Conventional, VA
Financing Cash Sale,Conventional,VA
Special Listing Condition Mud, Sellers Disclosure
Read Less
Want to know what your home might be worth? Contact us for a FREE valuation!

Our team is ready to help you sell your home for the highest possible price ASAP

Bought with Elite Texas Properties





