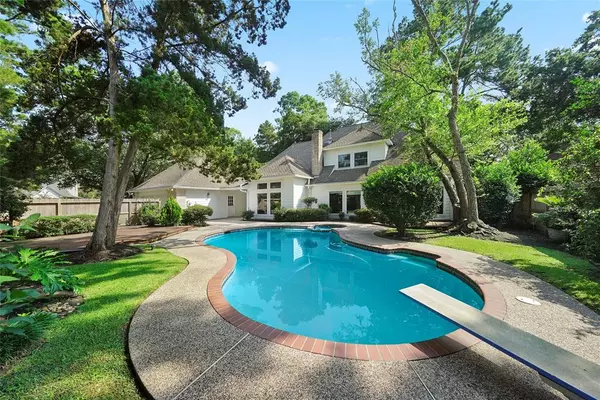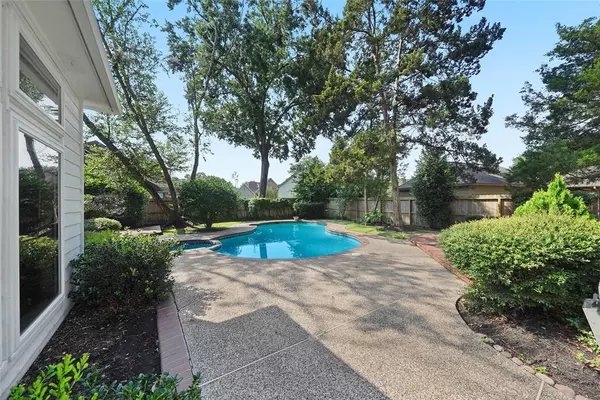$427,500
For more information regarding the value of a property, please contact us for a free consultation.
2815 Cedarville DR Houston, TX 77345
4 Beds
3.1 Baths
3,686 SqFt
Key Details
Property Type Single Family Home
Listing Status Sold
Purchase Type For Sale
Square Footage 3,686 sqft
Price per Sqft $108
Subdivision Sand Creek
MLS Listing ID 57753253
Sold Date 10/15/24
Style Traditional
Bedrooms 4
Full Baths 3
Half Baths 1
HOA Fees $29/ann
HOA Y/N 1
Year Built 1985
Annual Tax Amount $9,154
Tax Year 2023
Lot Size 0.350 Acres
Acres 0.3496
Property Description
ANOTHER PRICE CUT 8/17/24 to 115/sf ESTATE SALE Classy Custom 3700 sq ft 2 st. 20 ft high front porch, oval leaded front door to paneled Study on left, Formal Dining on right & magnificent views thru 27x18 ft central Formal Living Room to lovely Pool & Spa beyond. All flows to Den, Breakfast & Kitchen. Big Master suite DOWN. UP Big Gameroom, 3 BIG Bedrooms & 2 full Baths. On treed quiet street corner in desirable Sand Creek in Master Planned KINGWOOD. Attend 3 MOST PREFERRED nearby HISD Schools.
1 mile to Kingwood Town Center with anchor HEB Grocery Store, many shops, banks, restaurants & Library.
7 miles to I-69/Hwy 59N Freeway, then 22 mins. to Downtown on fast CONTRAFLOW Lane OR take the Express Bus at Town Center ParcN'Ride to Downtown, home of Worlds Largest MEDICAL Center, 2 AIRPORTS, SPORTS Teams & Businesses galore.
NEVER FLOODED. Roof serviced ~8 yrs old. IF OVER 11 years old, no HOME OWNERS INS. AVAILABLE in TX - see Attachments for Inspections mostly done. Vacant.
Location
State TX
County Harris
Community Kingwood
Area Kingwood East
Rooms
Bedroom Description Primary Bed - 1st Floor,Split Plan,Walk-In Closet
Other Rooms Breakfast Room, Den, Family Room, Formal Dining, Formal Living, Gameroom Up, Home Office/Study, Library, Living Area - 1st Floor, Utility Room in House
Master Bathroom Disabled Access, Primary Bath: Double Sinks, Primary Bath: Separate Shower, Primary Bath: Soaking Tub, Secondary Bath(s): Tub/Shower Combo, Vanity Area
Kitchen Breakfast Bar, Butler Pantry, Island w/o Cooktop, Kitchen open to Family Room, Pantry, Pots/Pans Drawers, Walk-in Pantry
Interior
Interior Features Alarm System - Leased, Alarm System - Owned, Atrium, Balcony, Crown Molding, Dry Bar, Fire/Smoke Alarm, Formal Entry/Foyer, High Ceiling, Intercom System, Spa/Hot Tub, Wet Bar
Heating Central Gas, Zoned
Cooling Central Electric, Zoned
Flooring Carpet, Tile, Wood
Fireplaces Number 1
Fireplaces Type Gaslog Fireplace
Exterior
Exterior Feature Back Green Space, Back Yard Fenced, Exterior Gas Connection, Patio/Deck, Porch, Private Driveway, Side Yard, Spa/Hot Tub, Sprinkler System, Subdivision Tennis Court, Workshop
Parking Features Attached Garage, Oversized Garage
Garage Spaces 2.0
Garage Description Additional Parking, Auto Garage Door Opener, Double-Wide Driveway, Extra Driveway, Workshop
Pool Gunite, Heated, In Ground, Pool With Hot Tub Attached
Roof Type Composition
Street Surface Concrete,Curbs,Gutters
Private Pool Yes
Building
Lot Description Corner, Greenbelt, In Golf Course Community, Subdivision Lot, Wooded
Faces South
Story 2
Foundation Slab
Lot Size Range 1/4 Up to 1/2 Acre
Builder Name Custom Builder
Sewer Public Sewer
Water Public Water
Structure Type Brick,Other,Wood
New Construction No
Schools
Elementary Schools Deerwood Elementary School
Middle Schools Riverwood Middle School
High Schools Kingwood High School
School District 29 - Humble
Others
HOA Fee Include Clubhouse,Courtesy Patrol,Recreational Facilities
Senior Community No
Restrictions Deed Restrictions,Restricted
Tax ID 114-958-003-0024
Ownership Full Ownership
Energy Description Attic Vents,Ceiling Fans,Digital Program Thermostat,HVAC>13 SEER,Insulated/Low-E windows,North/South Exposure
Acceptable Financing Cash Sale, Conventional, FHA, Investor, Other, Seller May Contribute to Buyer's Closing Costs, VA
Tax Rate 2.2694
Disclosures Estate, Home Protection Plan, Sellers Disclosure
Listing Terms Cash Sale, Conventional, FHA, Investor, Other, Seller May Contribute to Buyer's Closing Costs, VA
Financing Cash Sale,Conventional,FHA,Investor,Other,Seller May Contribute to Buyer's Closing Costs,VA
Special Listing Condition Estate, Home Protection Plan, Sellers Disclosure
Read Less
Want to know what your home might be worth? Contact us for a FREE valuation!

Our team is ready to help you sell your home for the highest possible price ASAP

Bought with JLA Realty





