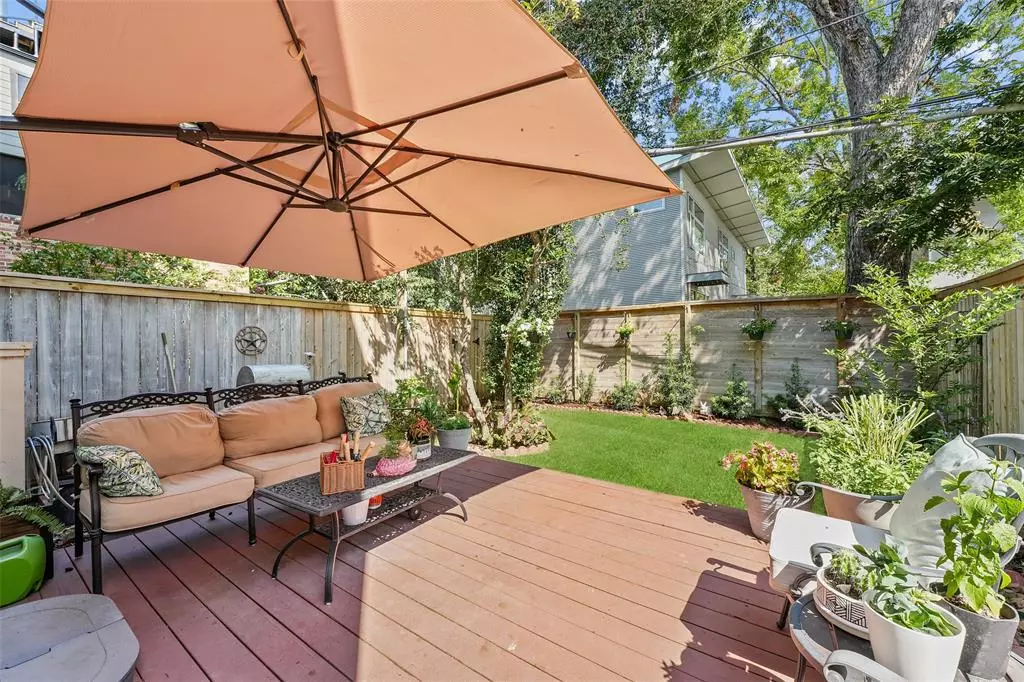$578,000
For more information regarding the value of a property, please contact us for a free consultation.
5012 Gibson ST Houston, TX 77007
3 Beds
3.1 Baths
2,640 SqFt
Key Details
Property Type Townhouse
Sub Type Townhouse
Listing Status Sold
Purchase Type For Sale
Square Footage 2,640 sqft
Price per Sqft $218
Subdivision Brunner Add
MLS Listing ID 957283
Sold Date 10/15/24
Style Traditional
Bedrooms 3
Full Baths 3
Half Baths 1
Year Built 1997
Annual Tax Amount $11,458
Tax Year 2023
Lot Size 2,500 Sqft
Property Description
Exquisite home in the heart of Rice Militar near Memorial Park – A perfect blend of elegance & modern living, this beautifully crafted home is surrounded by top-tier dining and entertainment options, offering both charm & convenience. No stucco! A gated entry opens into a peaceful courtyard, setting the tone for the inviting ambiance inside. Gorgeous completely renovated kitchen and baths! 50k+ in upgrades! The open-concept first floor flows seamlessly to a spacious deck, ideal for entertaining or quiet relaxation overlooking a lush, private green space. The 2nd floor features an expansive primary suite w/luxurious finishes, plus 2 generously sized bedrooms for comfort and flexibility. The 3rd floor space can serve as a 4th bedroom or game room, complete w/ ensuite bath—ideal for guests or extra living space. Just min from Dwntwn, Museum District, & The Galleria, this home balances urban accessibility w/serene living. Oversized driveway for guests and NO HOA! Virtual Tour link above!
Location
State TX
County Harris
Area Rice Military/Washington Corridor
Rooms
Bedroom Description All Bedrooms Up,Primary Bed - 2nd Floor
Other Rooms Breakfast Room, Formal Dining, Formal Living, Gameroom Up, Living Area - 1st Floor
Master Bathroom Primary Bath: Double Sinks, Primary Bath: Jetted Tub, Primary Bath: Separate Shower
Den/Bedroom Plus 4
Interior
Interior Features Alarm System - Owned, Fire/Smoke Alarm, Window Coverings
Heating Central Gas
Cooling Central Electric
Flooring Carpet, Tile, Wood
Fireplaces Number 1
Dryer Utilities 1
Laundry Utility Rm in House
Exterior
Exterior Feature Back Green Space, Back Yard, Fenced, Patio/Deck, Sprinkler System
Parking Features Attached Garage
Garage Spaces 2.0
Roof Type Composition
Private Pool No
Building
Story 3
Entry Level All Levels
Foundation Slab
Sewer Public Sewer
Water Public Water
Structure Type Brick,Wood
New Construction No
Schools
Elementary Schools Memorial Elementary School (Houston)
Middle Schools Hogg Middle School (Houston)
High Schools Lamar High School (Houston)
School District 27 - Houston
Others
Senior Community No
Tax ID 007-204-000-0004
Energy Description Ceiling Fans,Digital Program Thermostat,North/South Exposure
Acceptable Financing Cash Sale, Conventional, FHA, VA
Tax Rate 2.0148
Disclosures Sellers Disclosure
Listing Terms Cash Sale, Conventional, FHA, VA
Financing Cash Sale,Conventional,FHA,VA
Special Listing Condition Sellers Disclosure
Read Less
Want to know what your home might be worth? Contact us for a FREE valuation!

Our team is ready to help you sell your home for the highest possible price ASAP

Bought with Houston Residential Advisors





