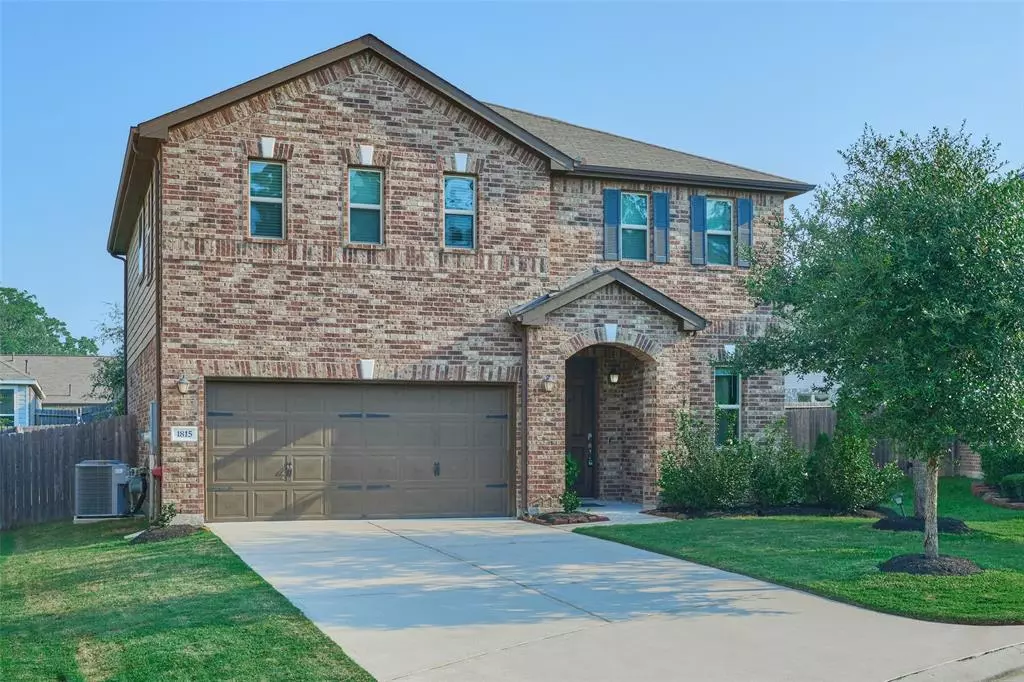$314,000
For more information regarding the value of a property, please contact us for a free consultation.
1815 Faldo DR Conroe, TX 77304
3 Beds
2.1 Baths
2,003 SqFt
Key Details
Property Type Single Family Home
Listing Status Sold
Purchase Type For Sale
Square Footage 2,003 sqft
Price per Sqft $148
Subdivision Wedgewood Falls 02
MLS Listing ID 65859644
Sold Date 10/15/24
Style Contemporary/Modern
Bedrooms 3
Full Baths 2
Half Baths 1
HOA Fees $55/ann
HOA Y/N 1
Year Built 2019
Annual Tax Amount $4,875
Tax Year 2023
Lot Size 4,884 Sqft
Acres 0.1121
Property Description
Welcome to 1815 Faldo Dr, where the convenience of location and the tranquility of the popular Wedgewood Subdivision meet! This 4 year home is located in a quiet cul-de-sac which provides a perfect spot with peace and tranquility. With this home being minutes away from Conroe's many popular restaurants both on & off the lake, shops, & grocery stores, you will come to love the time saved with the location of this property! This beautiful home boasts 3 bedrooms & 2 full bathrooms all being upstairs, reserving a half bath being conveniently located on the first floor for guests! With the current tile floors, neutral wall colors & the recessed fixtures, making this home your dream home could not be any easier! With lots of well thought-out storage, a beautiful location in a popular neighborhood, and also the fact that homes in this neighborhood are rare, the need to act quickly is a must! Book a showing today! Appliances / Generator to Supply home to Convey with sale.
Location
State TX
County Montgomery
Area Lake Conroe Area
Rooms
Bedroom Description All Bedrooms Up,Primary Bed - 2nd Floor,Walk-In Closet
Other Rooms Living Area - 2nd Floor, Loft
Master Bathroom Half Bath, Primary Bath: Tub/Shower Combo
Den/Bedroom Plus 3
Kitchen Island w/o Cooktop, Kitchen open to Family Room, Pantry, Under Cabinet Lighting
Interior
Interior Features Water Softener - Owned
Heating Central Electric
Cooling Central Electric
Flooring Carpet, Tile
Exterior
Exterior Feature Back Yard Fenced
Parking Features Attached Garage
Garage Spaces 2.0
Garage Description Additional Parking
Roof Type Composition
Street Surface Concrete
Private Pool No
Building
Lot Description Cul-De-Sac, Subdivision Lot
Story 2
Foundation Slab
Lot Size Range 0 Up To 1/4 Acre
Builder Name KB Homes
Sewer Public Sewer
Water Public Water
Structure Type Brick,Wood
New Construction No
Schools
Elementary Schools Giesinger Elementary School
Middle Schools Peet Junior High School
High Schools Conroe High School
School District 11 - Conroe
Others
HOA Fee Include Other
Senior Community No
Restrictions Deed Restrictions
Tax ID 9543-02-00800
Acceptable Financing Cash Sale, Conventional, FHA, Investor, VA
Tax Rate 1.9163
Disclosures Mud, Other Disclosures, Sellers Disclosure
Listing Terms Cash Sale, Conventional, FHA, Investor, VA
Financing Cash Sale,Conventional,FHA,Investor,VA
Special Listing Condition Mud, Other Disclosures, Sellers Disclosure
Read Less
Want to know what your home might be worth? Contact us for a FREE valuation!

Our team is ready to help you sell your home for the highest possible price ASAP

Bought with CB&A, Realtors





