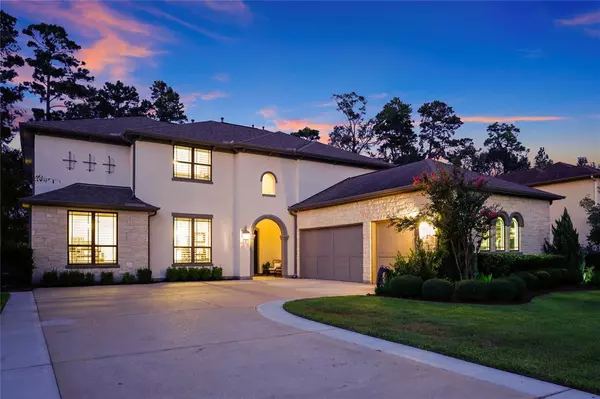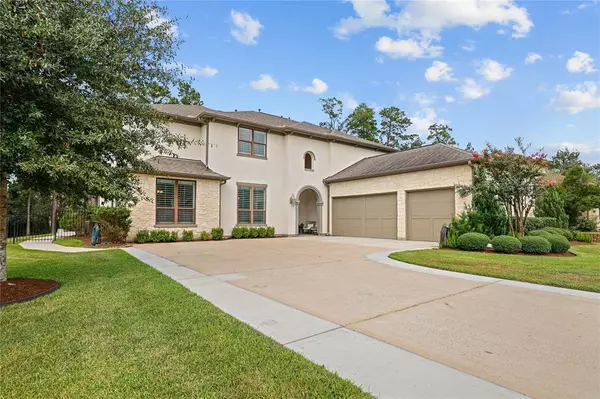$1,299,900
For more information regarding the value of a property, please contact us for a free consultation.
27826 Quiet Sky Place DR Spring, TX 77386
4 Beds
4.1 Baths
4,984 SqFt
Key Details
Property Type Single Family Home
Listing Status Sold
Purchase Type For Sale
Square Footage 4,984 sqft
Price per Sqft $257
Subdivision Benders Landing Estates 03
MLS Listing ID 89179856
Sold Date 10/25/24
Style Traditional
Bedrooms 4
Full Baths 4
Half Baths 1
HOA Fees $125/ann
HOA Y/N 1
Year Built 2016
Annual Tax Amount $12,286
Tax Year 2023
Lot Size 0.502 Acres
Acres 0.5016
Property Description
The Reserve at Benders Landing Estates is a premium section of the Estates featuring custom homes on lots with NO SEPTIC! Enter your new home and notice tall ceilings and natural light throughout. Your first floor features 2 home offices, a home gym (or flex space for a play room, craft room or man cave), large primary suite with 2 walk in closets and oversized walk in shower, an open concept kitchen with updated backsplash and 2 story living space. Continue upstairs to 3 guest rooms each with their own bathrooms and well appointed closets. Also on the second floor is your large game room and media room. Continue outside to your brand new backyard oasis featuring a stunning pool with turf area and a gorgeous pool house with outdoor kitchen and storage! 3 car garage! Low Maintenance lot!
Location
State TX
County Montgomery
Area Spring Northeast
Rooms
Bedroom Description En-Suite Bath,Primary Bed - 1st Floor,Walk-In Closet
Other Rooms Breakfast Room, Den, Formal Dining, Gameroom Down, Home Office/Study, Media, Utility Room in House
Master Bathroom Primary Bath: Double Sinks, Primary Bath: Separate Shower
Kitchen Island w/o Cooktop, Kitchen open to Family Room, Pantry, Walk-in Pantry
Interior
Interior Features Fire/Smoke Alarm, High Ceiling
Heating Central Gas
Cooling Central Electric
Flooring Carpet, Tile, Wood
Fireplaces Number 1
Fireplaces Type Gas Connections
Exterior
Exterior Feature Back Yard, Back Yard Fenced, Covered Patio/Deck, Patio/Deck
Parking Features Attached Garage
Garage Spaces 3.0
Pool In Ground
Roof Type Composition
Private Pool Yes
Building
Lot Description Subdivision Lot
Story 2
Foundation Slab
Lot Size Range 1/2 Up to 1 Acre
Sewer Septic Tank
Water Public Water
Structure Type Stone,Stucco
New Construction No
Schools
Elementary Schools Hines Elementary
Middle Schools York Junior High School
High Schools Grand Oaks High School
School District 11 - Conroe
Others
Senior Community No
Restrictions Deed Restrictions
Tax ID 2572-03-06900
Energy Description Ceiling Fans,Digital Program Thermostat,Energy Star Appliances,High-Efficiency HVAC,HVAC>13 SEER,Insulated/Low-E windows
Acceptable Financing Cash Sale, Conventional, FHA, VA
Tax Rate 1.5757
Disclosures Sellers Disclosure
Listing Terms Cash Sale, Conventional, FHA, VA
Financing Cash Sale,Conventional,FHA,VA
Special Listing Condition Sellers Disclosure
Read Less
Want to know what your home might be worth? Contact us for a FREE valuation!

Our team is ready to help you sell your home for the highest possible price ASAP

Bought with CB&A, Realtors





