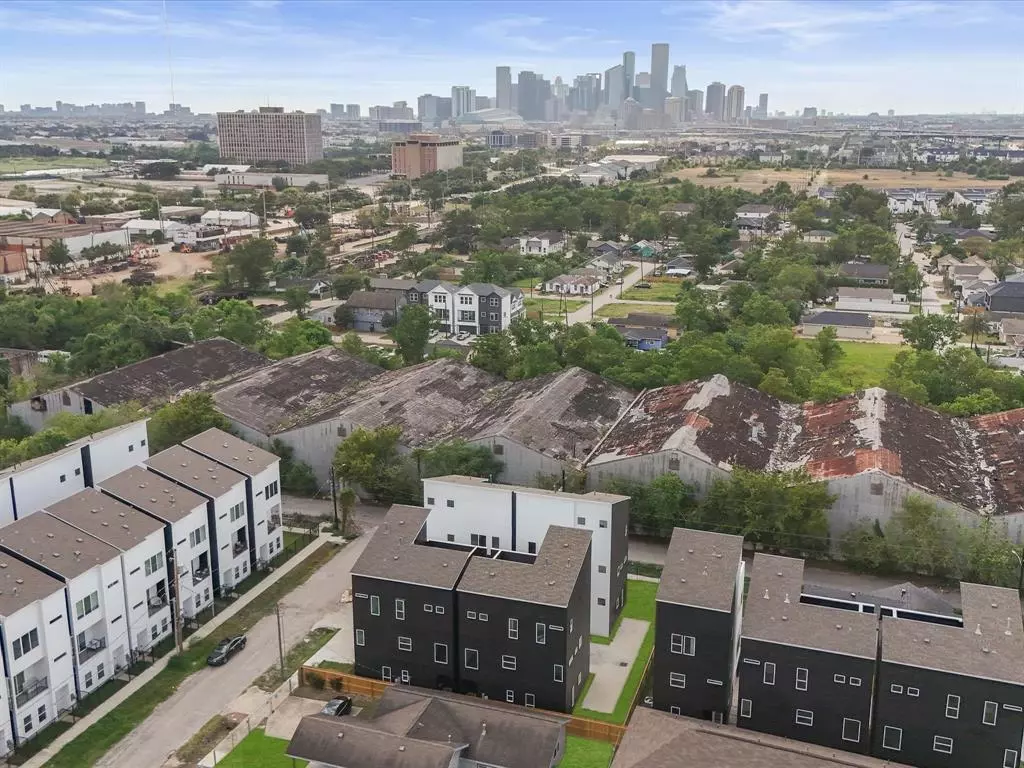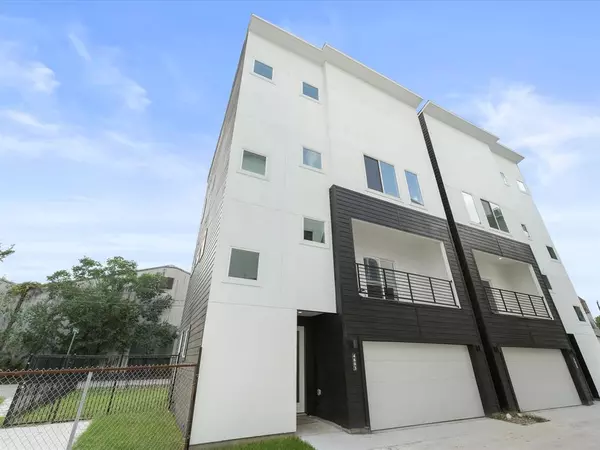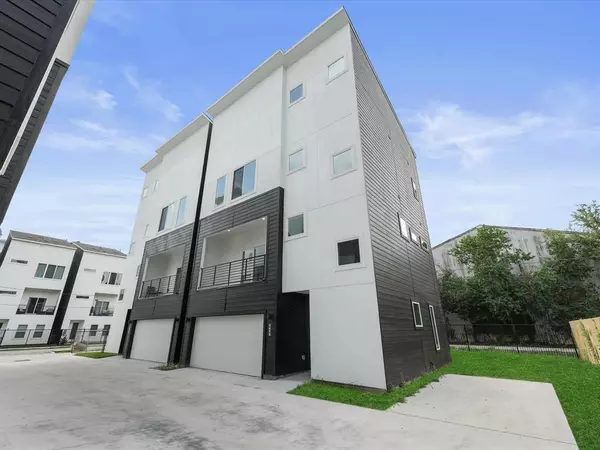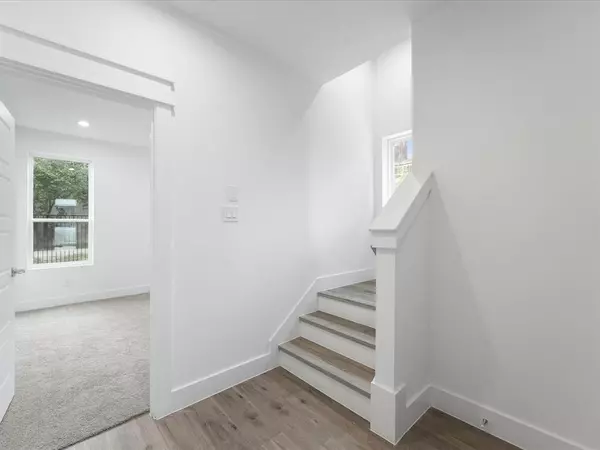$399,000
For more information regarding the value of a property, please contact us for a free consultation.
4605 Edmund Street Houston, TX 77020
3 Beds
3.1 Baths
2,261 SqFt
Key Details
Property Type Single Family Home
Listing Status Sold
Purchase Type For Sale
Square Footage 2,261 sqft
Price per Sqft $171
Subdivision Edmund Estates
MLS Listing ID 24396966
Sold Date 10/25/24
Style Contemporary/Modern
Bedrooms 3
Full Baths 3
Half Baths 1
Year Built 2024
Lot Size 1,750 Sqft
Property Description
Welcome to The Schweikhardt Collection. Elevate your lifestyle in this stunning 4-story contemporary modern home, nestled in the heart of East Downtown. With its sleek design and prime location, this masterpiece of a home comes with expansive windows and a sleek facade that exudes contemporary charm. You will be greeted with the open-concept living area, flooded with natural light. Featuring a stylish kitchen equipped with ample quartz counter space and stainless steel appliances. Three spacious bedrooms with ample closet space. The ROOF DECK offers views of city and is the perfect spot to unwind!
Location
State TX
County Harris
Area Denver Harbor
Rooms
Bedroom Description 1 Bedroom Down - Not Primary BR,Primary Bed - 3rd Floor,Walk-In Closet
Other Rooms 1 Living Area, Formal Dining, Formal Living, Kitchen/Dining Combo, Living Area - 2nd Floor, Utility Room in House
Master Bathroom Full Secondary Bathroom Down, Half Bath, Primary Bath: Double Sinks, Primary Bath: Separate Shower, Primary Bath: Soaking Tub, Secondary Bath(s): Tub/Shower Combo, Vanity Area
Kitchen Island w/o Cooktop, Pantry, Soft Closing Cabinets, Soft Closing Drawers, Under Cabinet Lighting
Interior
Interior Features Balcony, Fire/Smoke Alarm, Formal Entry/Foyer, High Ceiling
Heating Central Gas
Cooling Central Electric
Flooring Carpet, Tile, Vinyl Plank
Exterior
Exterior Feature Back Yard Fenced, Balcony, Rooftop Deck
Parking Features Attached Garage
Garage Spaces 2.0
Roof Type Composition
Street Surface Concrete
Private Pool No
Building
Lot Description Corner
Story 4
Foundation Slab
Lot Size Range 0 Up To 1/4 Acre
Builder Name Topaz Ventures
Sewer Public Sewer
Water Public Water
Structure Type Stucco,Wood
New Construction Yes
Schools
Elementary Schools Henderson N Elementary School
Middle Schools Mcreynolds Middle School
High Schools Wheatley High School
School District 27 - Houston
Others
Senior Community No
Restrictions No Restrictions
Tax ID 144-336-001-0006
Energy Description HVAC>13 SEER,Insulated/Low-E windows,Insulation - Batt
Acceptable Financing Cash Sale, Conventional, FHA, Investor, VA
Disclosures Special Addendum
Listing Terms Cash Sale, Conventional, FHA, Investor, VA
Financing Cash Sale,Conventional,FHA,Investor,VA
Special Listing Condition Special Addendum
Read Less
Want to know what your home might be worth? Contact us for a FREE valuation!

Our team is ready to help you sell your home for the highest possible price ASAP

Bought with Keller Williams Signature





