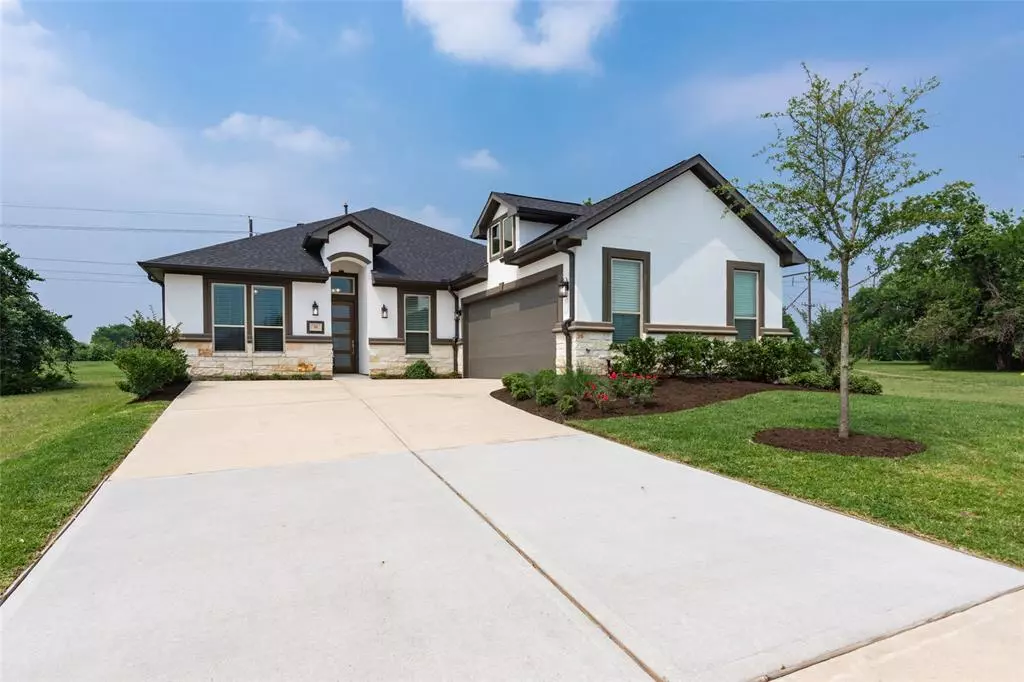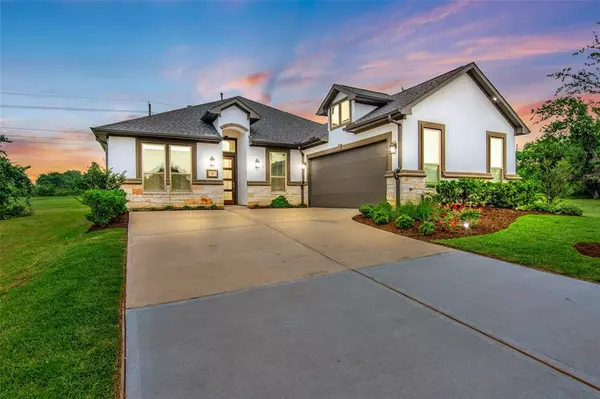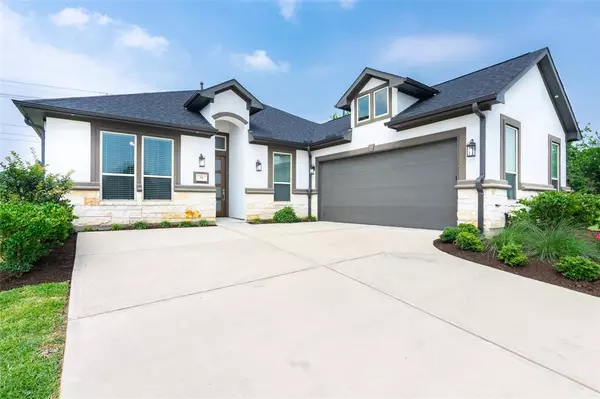$400,000
For more information regarding the value of a property, please contact us for a free consultation.
90 Bermuda CIR Montgomery, TX 77356
3 Beds
2.1 Baths
2,378 SqFt
Key Details
Property Type Single Family Home
Listing Status Sold
Purchase Type For Sale
Square Footage 2,378 sqft
Price per Sqft $157
Subdivision Bentwater 05
MLS Listing ID 311246
Sold Date 10/25/24
Style Traditional
Bedrooms 3
Full Baths 2
Half Baths 1
HOA Fees $95/ann
HOA Y/N 1
Year Built 2021
Annual Tax Amount $6,883
Tax Year 2023
Lot Size 7,200 Sqft
Acres 0.1653
Property Description
Get ready for your home and neighborhood expectations to be exceeded. Welcome to this exquisite one-story home nestled in the highly desirable Bentwater community. With its beautiful curb appeal, you'll immediately feel the inviting atmosphere upon entering this treasure. The kitchen boasts ample white quartz countertops and soft-closing cabinets. The adjoining dining area seamlessly flows into the living space, perfect for gatherings. The spacious primary bedroom features dual luxury sinks, a walk-in shower, and a large closet with built-in drawers. Enjoy the newly epoxy-finished garage flooring and a covered patio with no backyard neighbors. Living in Bentwater along miles of Lake Conroe shorelines offers world-class amenities, including a day spa, fine dining, three 18 hole championship golf courses, sport club, 2 pools, tennis & pickleball courts, dog park, yacht club, marina and guest villas. Come live life like you are on vacation and a lifestyle of leisure and luxury.
Location
State TX
County Montgomery
Community Bentwater
Area Lake Conroe Area
Rooms
Bedroom Description All Bedrooms Down,En-Suite Bath,Walk-In Closet
Other Rooms 1 Living Area, Breakfast Room, Family Room, Home Office/Study, Kitchen/Dining Combo, Living/Dining Combo, Utility Room in House
Master Bathroom Half Bath, Primary Bath: Double Sinks, Primary Bath: Shower Only, Secondary Bath(s): Shower Only
Kitchen Breakfast Bar, Island w/o Cooktop, Kitchen open to Family Room, Pantry, Soft Closing Cabinets, Soft Closing Drawers
Interior
Interior Features Dryer Included, Fire/Smoke Alarm, Refrigerator Included, Washer Included
Heating Central Gas
Cooling Central Electric
Flooring Vinyl Plank
Fireplaces Number 1
Fireplaces Type Gaslog Fireplace
Exterior
Exterior Feature Back Yard, Controlled Subdivision Access, Covered Patio/Deck, Not Fenced, Sprinkler System, Subdivision Tennis Court
Parking Features Attached Garage
Garage Spaces 2.0
Roof Type Composition
Street Surface Concrete
Private Pool No
Building
Lot Description In Golf Course Community
Story 1
Foundation Other
Lot Size Range 0 Up To 1/4 Acre
Water Water District
Structure Type Brick,Stone,Stucco
New Construction No
Schools
Elementary Schools Lincoln Elementary School (Montgomery)
Middle Schools Montgomery Junior High School
High Schools Montgomery High School
School District 37 - Montgomery
Others
HOA Fee Include Clubhouse,Grounds,Limited Access Gates,On Site Guard,Other,Recreational Facilities
Senior Community No
Restrictions Deed Restrictions
Tax ID 2615-05-09600
Energy Description Attic Vents,Ceiling Fans,Digital Program Thermostat,High-Efficiency HVAC
Acceptable Financing Cash Sale, Conventional, FHA, Seller May Contribute to Buyer's Closing Costs, VA
Tax Rate 1.8001
Disclosures Mud, Owner/Agent, Sellers Disclosure
Listing Terms Cash Sale, Conventional, FHA, Seller May Contribute to Buyer's Closing Costs, VA
Financing Cash Sale,Conventional,FHA,Seller May Contribute to Buyer's Closing Costs,VA
Special Listing Condition Mud, Owner/Agent, Sellers Disclosure
Read Less
Want to know what your home might be worth? Contact us for a FREE valuation!

Our team is ready to help you sell your home for the highest possible price ASAP

Bought with Non-MLS





