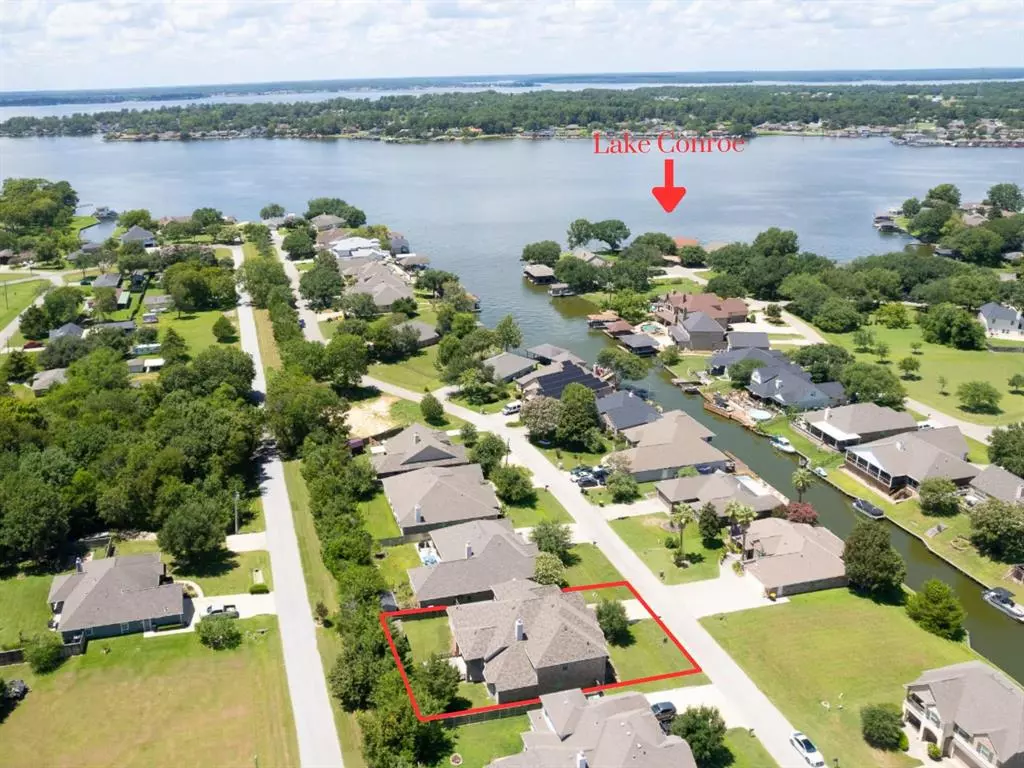$495,000
For more information regarding the value of a property, please contact us for a free consultation.
13883 Shoreline DR Willis, TX 77318
4 Beds
3.1 Baths
3,993 SqFt
Key Details
Property Type Single Family Home
Listing Status Sold
Purchase Type For Sale
Square Footage 3,993 sqft
Price per Sqft $122
Subdivision Lake Conroe Hills 02
MLS Listing ID 25428687
Sold Date 10/25/24
Style Traditional
Bedrooms 4
Full Baths 3
Half Baths 1
HOA Fees $19/ann
HOA Y/N 1
Year Built 2015
Annual Tax Amount $8,823
Tax Year 2023
Lot Size 9,250 Sqft
Acres 0.2124
Property Description
Discover an elevated outdoor lifestyle with picturesque canal views, a charming brick exterior, and a welcoming covered porch. Step inside the two story entry to an expansive family room, enhanced by stunning tile flooring and an abundance of natural light. The kitchen serves as a culinary delight, a large island with extra cabinetry, and a breakfast area perfectly positioned for effortless entertaining. The primary suite is a tranquil retreat, with a bedroom highlighted by an additional wall of windows that fill the space with natural light. The luxurious primary bath includes dual sinks, his and her closets, a garden tub, and a separate glass-enclosed shower. A home office with elegant French doors offers a private, inspiring workspace. Enjoy seamless indoor-outdoor living with a spacious back patio deck, ideal for relaxation and al fresco gatherings.
Location
State TX
County Montgomery
Area Lake Conroe Area
Rooms
Bedroom Description En-Suite Bath,Primary Bed - 1st Floor,Walk-In Closet
Other Rooms Breakfast Room, Family Room, Formal Dining, Gameroom Up, Home Office/Study, Living Area - 1st Floor, Media, Utility Room in House
Master Bathroom Half Bath, Primary Bath: Double Sinks, Primary Bath: Separate Shower, Primary Bath: Soaking Tub, Secondary Bath(s): Tub/Shower Combo, Vanity Area
Kitchen Breakfast Bar, Butler Pantry, Island w/o Cooktop, Kitchen open to Family Room, Pantry, Under Cabinet Lighting, Walk-in Pantry
Interior
Interior Features Alarm System - Owned, Crown Molding, Fire/Smoke Alarm, Formal Entry/Foyer, High Ceiling, Wired for Sound
Heating Central Gas
Cooling Central Electric
Flooring Carpet, Engineered Wood, Tile
Fireplaces Number 1
Fireplaces Type Gaslog Fireplace
Exterior
Exterior Feature Back Yard Fenced, Covered Patio/Deck, Patio/Deck, Storage Shed, Workshop
Parking Features Attached Garage, Oversized Garage, Tandem
Garage Spaces 3.0
Garage Description Auto Garage Door Opener, Double-Wide Driveway
Waterfront Description Canal View,Lake View
Roof Type Composition
Private Pool No
Building
Lot Description Subdivision Lot, Water View
Story 2
Foundation Slab
Lot Size Range 0 Up To 1/4 Acre
Water Water District
Structure Type Brick,Cement Board
New Construction No
Schools
Elementary Schools W. Lloyd Meador Elementary School
Middle Schools Robert P. Brabham Middle School
High Schools Willis High School
School District 56 - Willis
Others
HOA Fee Include Grounds
Senior Community No
Restrictions Deed Restrictions
Tax ID 6595-02-49900
Energy Description Attic Vents,Ceiling Fans,Digital Program Thermostat
Acceptable Financing Cash Sale, Conventional, FHA, VA
Tax Rate 2.0598
Disclosures Sellers Disclosure
Listing Terms Cash Sale, Conventional, FHA, VA
Financing Cash Sale,Conventional,FHA,VA
Special Listing Condition Sellers Disclosure
Read Less
Want to know what your home might be worth? Contact us for a FREE valuation!

Our team is ready to help you sell your home for the highest possible price ASAP

Bought with Logos Investment Properties & Real Estate





