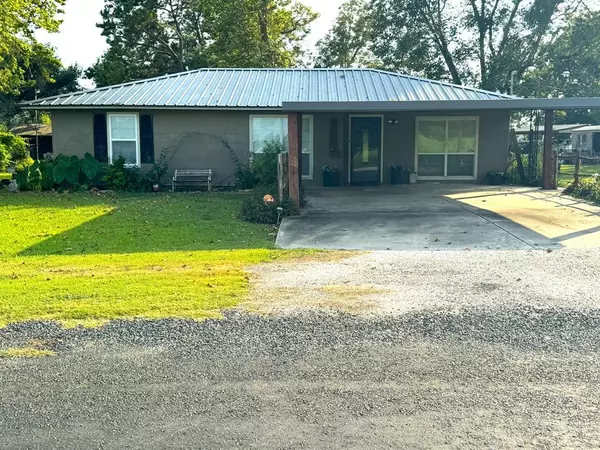$180,000
For more information regarding the value of a property, please contact us for a free consultation.
206 Engbrock RD Wharton, TX 77488
3 Beds
1 Bath
1,188 SqFt
Key Details
Property Type Single Family Home
Listing Status Sold
Purchase Type For Sale
Square Footage 1,188 sqft
Price per Sqft $160
Subdivision Wharton
MLS Listing ID 81086603
Sold Date 10/28/24
Style Traditional
Bedrooms 3
Full Baths 1
Year Built 1947
Annual Tax Amount $2,152
Tax Year 2023
Lot Size 0.456 Acres
Acres 0.456
Property Description
This is a nice find just outside the city limits with no restrictions. This 3 bedroom home features a new metal roof, remodeled kitchen with granite countertops and brick backsplash, indoor laundry/utility room, updated windows, flooring and so much more! Home has a nice doublewide concrete drive with 2 car carport, huge almost half acre yard with storage building, large workshop/barn on the back property line and lots and lots of big beautiful shade trees. Homes has a combination of natural hardwood floors and like new wood look vinyl plank flooring. And, the chickens and huge rooster will stay if you want them! Free eggs! The home is all electric but it is plumbed for gas if the new owner wishes to switch to propane. Call to schedule your private showing.
Location
State TX
County Wharton
Rooms
Bedroom Description All Bedrooms Down,Split Plan,Walk-In Closet
Other Rooms 1 Living Area, Kitchen/Dining Combo, Living Area - 1st Floor, Living/Dining Combo, Utility Room in House
Master Bathroom Primary Bath: Shower Only
Kitchen Kitchen open to Family Room
Interior
Heating Central Electric
Cooling Central Electric
Flooring Vinyl Plank, Wood
Exterior
Exterior Feature Back Yard, Covered Patio/Deck, Side Yard, Storage Shed, Workshop
Parking Features None
Carport Spaces 2
Garage Description Additional Parking, Converted Garage, Double-Wide Driveway
Roof Type Metal
Street Surface Asphalt
Private Pool No
Building
Lot Description Cleared
Story 1
Foundation Slab
Lot Size Range 1/4 Up to 1/2 Acre
Sewer Septic Tank
Water Well
Structure Type Other,Unknown,Wood
New Construction No
Schools
Elementary Schools Cg Sivells/Wharton Elementary School
Middle Schools Wharton Junior High
High Schools Wharton High School
School District 180 - Wharton
Others
Senior Community No
Restrictions No Restrictions
Tax ID R32084
Energy Description Ceiling Fans,Insulated/Low-E windows
Acceptable Financing Cash Sale, Conventional, FHA, USDA Loan, VA
Tax Rate 1.9336
Disclosures No Disclosures, Sellers Disclosure
Listing Terms Cash Sale, Conventional, FHA, USDA Loan, VA
Financing Cash Sale,Conventional,FHA,USDA Loan,VA
Special Listing Condition No Disclosures, Sellers Disclosure
Read Less
Want to know what your home might be worth? Contact us for a FREE valuation!

Our team is ready to help you sell your home for the highest possible price ASAP

Bought with Biddy Realty, LLC





