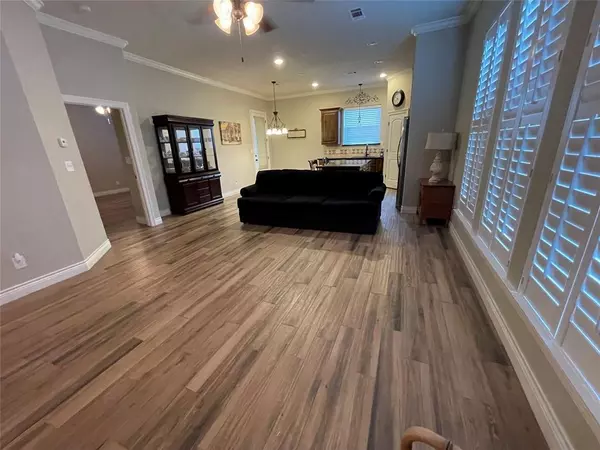$289,900
For more information regarding the value of a property, please contact us for a free consultation.
3850 Central Pointe DR Beaumont, TX 77706
3 Beds
2 Baths
1,681 SqFt
Key Details
Property Type Townhouse
Sub Type Townhouse
Listing Status Sold
Purchase Type For Sale
Square Footage 1,681 sqft
Price per Sqft $164
Subdivision Pointe Park
MLS Listing ID 37665729
Sold Date 10/29/24
Style Traditional
Bedrooms 3
Full Baths 2
HOA Fees $10/ann
Year Built 2016
Property Description
One Story Townhouse in Pointe Park Addition. Convenient to Walking Park, Shopping, Groceries and Dining Options. Nearly n=New andGently Lived in. Open concept - GREAT for entertaining. Split Bedroom Plan (3rd BR could be an Office/Study). Large Primary Suite -Oversized Bedroom, Bath has Garden Tub plus Separate Shower and a HUGE Walk in Closet. 2bd Bedroom is on the Garage Side ofthe House for Guest Privacy. Seller used 3rd Room as Bedroom (Hobby Room, Office or Study Options - Off of the Living Room).Custom Shutters on the Windows Throughout. Double Pane Windows, High Ceilings and Crown Moulding. Gas Fireplace with Gas Login the Living Room. Laminate and Tile Flooring. Kitchen has Stainless Appliances, Granite and a Large Island Workspace that Serves asa Breakfast Bar/Seating Area, and a Gas Range for all those wanna be Chefs. 2 Car Attached Garage, Lovely Landscaping and aSprinkler System. This Corner Lot Location is SO Nice and Private. LOW MAINTENANCE LIVING!
Location
State TX
County Jefferson
Interior
Heating Central Gas
Cooling Central Electric
Exterior
Roof Type Composition
Private Pool No
Building
Story 1
Unit Location On Corner
Entry Level Ground Level
Foundation Slab
Sewer Public Sewer
Water Public Water
Structure Type Brick,Wood
New Construction No
Schools
Elementary Schools Guess Elementary School
Middle Schools Vincent Middle School
High Schools West Brook High School
School District 143 - Beaumont
Others
HOA Fee Include Other
Senior Community No
Tax ID 85256
Disclosures Mud, Sellers Disclosure
Special Listing Condition Mud, Sellers Disclosure
Read Less
Want to know what your home might be worth? Contact us for a FREE valuation!

Our team is ready to help you sell your home for the highest possible price ASAP

Bought with Houston Association of REALTORS





