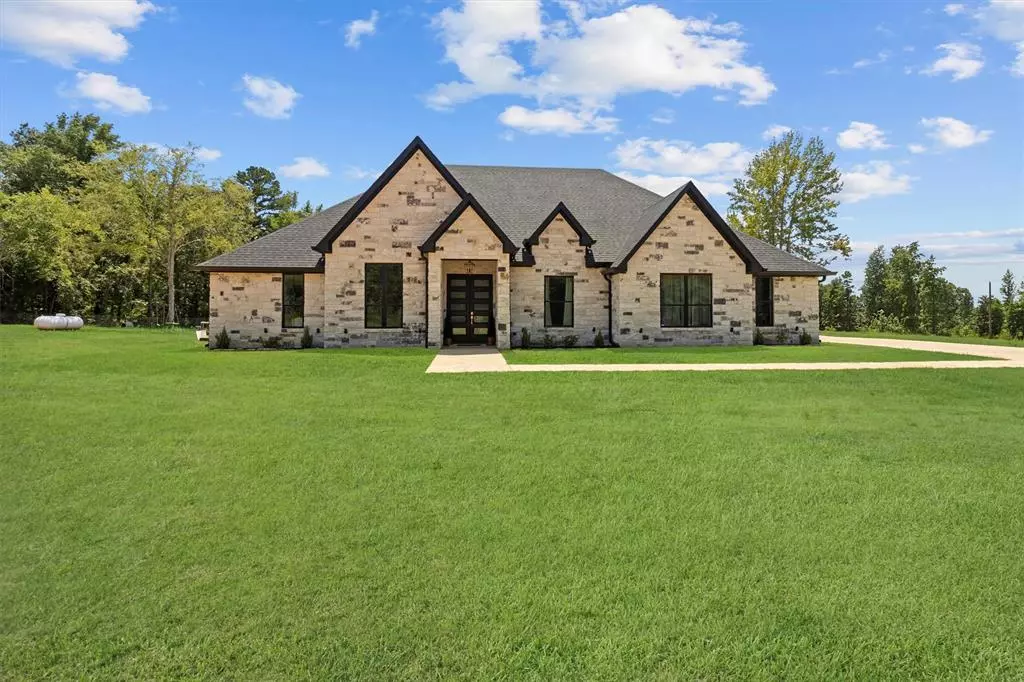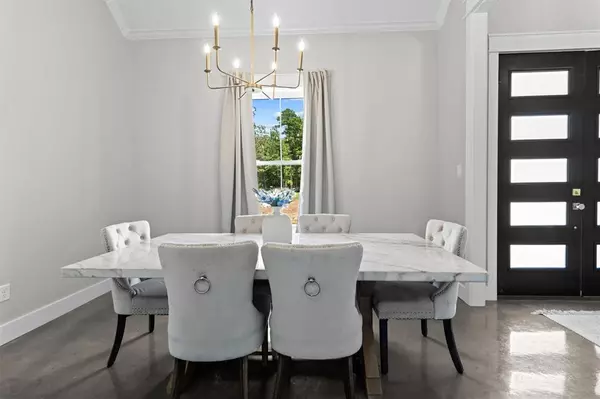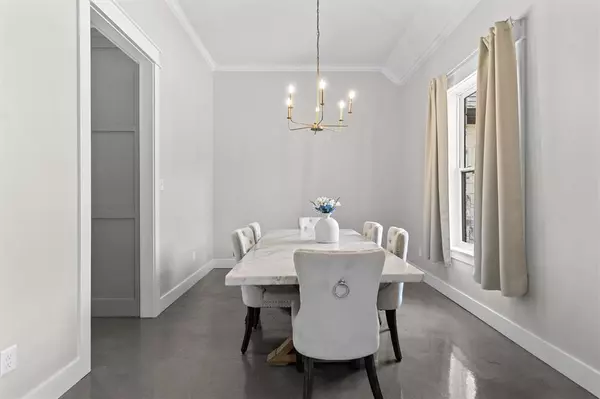$775,000
For more information regarding the value of a property, please contact us for a free consultation.
315 County Road 3402 Bullard, TX 75757
4 Beds
2.2 Baths
2,377 SqFt
Key Details
Property Type Single Family Home
Listing Status Sold
Purchase Type For Sale
Square Footage 2,377 sqft
Price per Sqft $175
Subdivision Na
MLS Listing ID 48323405
Sold Date 11/01/24
Style Traditional
Bedrooms 4
Full Baths 2
Half Baths 2
Year Built 2024
Lot Size 5.000 Acres
Acres 5.0
Property Description
This gorgeous new home sits on 5 acres with a pond and is fully fenced. The open floor plan & large dining is perfect for entertaining with a stone fireplace, built ins, stylish concrete floors, & beautiful fixtures. The kitchen has an abundance of custom cabinetry, an oversized island, and a large pantry. The private master suite has tall ceilings plus an en suite bath with free standing tub, double vanities, large shower & HUGE closet! There is a mudroom just off the garage making a perfect drop zone. Just off the mud room is the laundry room with custom cabinetry & open shelving. All guest rooms have walk in closets, a Jack & Jill bath between two of the rooms PLUS a half bath. The back patio is the perfect place to hang out overlooking a beautiful gunite pool with a slide & a half bath just off the patio! This home has so many extras including being completely foam insulated, Generac generator that will convey, automatic sprinkler system, and all pool equipment conveys as well.
Location
State TX
County Cherokee
Rooms
Bedroom Description All Bedrooms Down,En-Suite Bath,Walk-In Closet
Other Rooms 1 Living Area, Formal Dining, Utility Room in House
Master Bathroom Full Secondary Bathroom Down, Half Bath, Primary Bath: Double Sinks, Primary Bath: Separate Shower, Primary Bath: Soaking Tub, Secondary Bath(s): Double Sinks, Secondary Bath(s): Tub/Shower Combo, Vanity Area
Kitchen Breakfast Bar, Island w/o Cooktop, Kitchen open to Family Room, Pantry, Walk-in Pantry
Interior
Interior Features Crown Molding, Fire/Smoke Alarm, High Ceiling
Heating Central Electric
Cooling Central Electric
Flooring Concrete
Fireplaces Number 1
Fireplaces Type Gas Connections
Exterior
Exterior Feature Covered Patio/Deck, Fully Fenced
Parking Features Attached Garage
Garage Spaces 2.0
Pool Gunite, In Ground
Roof Type Composition
Private Pool Yes
Building
Lot Description Cleared
Story 1
Foundation Slab
Lot Size Range 5 Up to 10 Acres
Sewer Septic Tank
Structure Type Brick,Stone
New Construction No
Schools
Elementary Schools Joe Wright Elementary
Middle Schools Jacksonville Middle School
High Schools Jacksonville High School
School District 106 - Jacksonville
Others
Senior Community No
Restrictions No Restrictions
Tax ID 144625
Energy Description Insulation - Spray-Foam
Disclosures Sellers Disclosure
Special Listing Condition Sellers Disclosure
Read Less
Want to know what your home might be worth? Contact us for a FREE valuation!

Our team is ready to help you sell your home for the highest possible price ASAP

Bought with Houston Association of REALTORS





