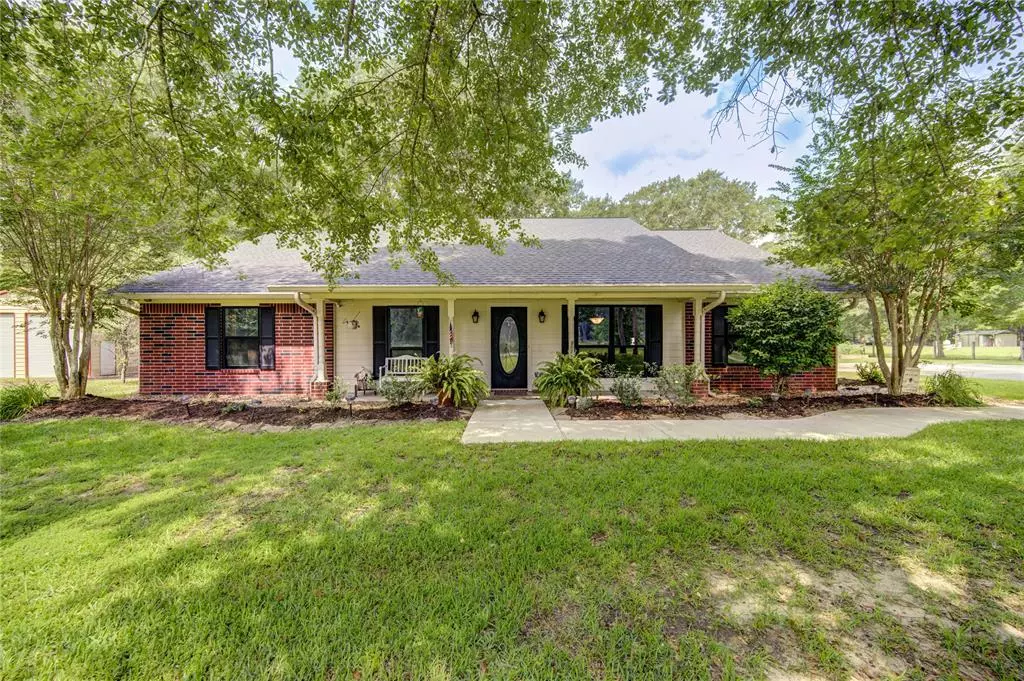$399,000
For more information regarding the value of a property, please contact us for a free consultation.
126 County Rd 3370 Cleveland, TX 77327
4 Beds
2 Baths
2,190 SqFt
Key Details
Property Type Single Family Home
Listing Status Sold
Purchase Type For Sale
Square Footage 2,190 sqft
Price per Sqft $194
Subdivision Royal Acres
MLS Listing ID 73504291
Sold Date 11/01/24
Style Ranch
Bedrooms 4
Full Baths 2
Year Built 2000
Annual Tax Amount $4,195
Tax Year 2023
Lot Size 1.494 Acres
Acres 1.494
Property Description
Discover the perfect blend of comfort and freedom with this expansive 4-bedroom, 2-bathroom ranch-style home, nestled on 1.49 acres of unrestricted land. This property offers ample space both inside and out, ideal for those seeking a serene, private retreat with limitless possibilities. 4 Bedrooms, 2 Bathrooms: This large, single-story home boasts a well-designed layout with generous living spaces. The open-concept living and dining areas are perfect for family gatherings and entertaining. Enjoy a spacious kitchen equipped with [granite countertops, stainless steel appliances, ample cabinetry, etc.], ideal for cooking up your favorite meals. Above-Ground Pool with Deck: Beat the heat with your own above-ground pool, complete with a surrounding deck. It's the perfect spot for summer barbecues, lounging, and family fun. Seller is also selling vacant lot 1.49AC with large RV storage next door for $30,000. BUYERS CONCESSIONS AVAILABLE!
Location
State TX
County Liberty
Area Cleveland Area
Rooms
Bedroom Description All Bedrooms Down
Other Rooms Kitchen/Dining Combo, Living Area - 1st Floor
Master Bathroom Primary Bath: Shower Only, Vanity Area
Interior
Heating Central Electric
Cooling Central Electric
Flooring Carpet, Vinyl, Wood
Fireplaces Number 1
Fireplaces Type Wood Burning Fireplace
Exterior
Exterior Feature Patio/Deck
Parking Features None
Carport Spaces 2
Garage Description Additional Parking, Workshop
Pool Above Ground
Roof Type Composition
Private Pool Yes
Building
Lot Description Cleared, Wooded
Faces East
Story 1
Foundation Slab
Lot Size Range 1 Up to 2 Acres
Sewer Septic Tank
Water Aerobic
Structure Type Brick
New Construction No
Schools
Elementary Schools Eastside Elementary School
Middle Schools Cleveland Middle School
High Schools Cleveland High School
School District 100 - Cleveland
Others
Senior Community No
Restrictions No Restrictions,Unknown
Tax ID 007302-000106-000
Energy Description Ceiling Fans
Acceptable Financing Cash Sale, Conventional, FHA, VA
Tax Rate 1.4964
Disclosures Sellers Disclosure
Listing Terms Cash Sale, Conventional, FHA, VA
Financing Cash Sale,Conventional,FHA,VA
Special Listing Condition Sellers Disclosure
Read Less
Want to know what your home might be worth? Contact us for a FREE valuation!

Our team is ready to help you sell your home for the highest possible price ASAP

Bought with JLA Realty





