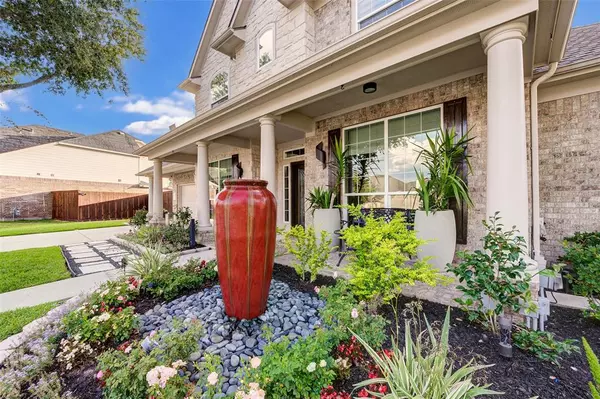$749,700
For more information regarding the value of a property, please contact us for a free consultation.
25931 Indian Springs WAY Spring, TX 77373
5 Beds
4.1 Baths
4,550 SqFt
Key Details
Property Type Single Family Home
Listing Status Sold
Purchase Type For Sale
Square Footage 4,550 sqft
Price per Sqft $153
Subdivision Spring Lakes Sec 10
MLS Listing ID 64492333
Sold Date 11/07/24
Style Contemporary/Modern
Bedrooms 5
Full Baths 4
Half Baths 1
HOA Fees $64/ann
HOA Y/N 1
Year Built 2006
Annual Tax Amount $11,124
Tax Year 2022
Lot Size 0.328 Acres
Acres 0.3283
Property Description
Stunning 5-Bedroom Home in Gated Spring Lakes with Oasis Backyard! Welcome to this beautifully updated 5-bedroom, 4.5-bath home, offering 4,442 sq. ft. of luxurious living space, built in 2006. The home boasts a contemporary modern design, 3-car attached garage and an incredible backyard oasis perfect for entertaining. Discover elegant travertine floors, art niches, and granite countertops throughout. The gourmet kitchen features stainless steel appliances, granite countertops, and plenty of space for guest. Outdoor living is a dream with 3 seating areas, a sparkling pool, spa, and an outdoor kitchen, all set on a serene greenbelt. Fire features, limestone pathways, and a Texas lanai complete this perfect setting. The home also includes a mosquito system, a whole-home 20-watt generator, and a new high-definition 30-year algae-resistant roof with solar ventilation. Additional highlights include a tankless water heater, water softener, and so much more!
Location
State TX
County Harris
Area Spring East
Rooms
Bedroom Description 1 Bedroom Down - Not Primary BR
Interior
Interior Features Window Coverings
Heating Central Gas
Cooling Central Electric
Flooring Carpet, Stone
Fireplaces Number 1
Fireplaces Type Gaslog Fireplace
Exterior
Exterior Feature Controlled Subdivision Access, Covered Patio/Deck, Fully Fenced, Outdoor Fireplace, Outdoor Kitchen, Patio/Deck, Porch, Spa/Hot Tub
Parking Features Attached Garage
Garage Spaces 3.0
Pool Enclosed
Roof Type Composition
Street Surface Concrete
Private Pool Yes
Building
Lot Description Cul-De-Sac, Greenbelt, Subdivision Lot
Faces South
Story 2
Foundation Slab
Lot Size Range 0 Up To 1/4 Acre
Water Water District
Structure Type Brick,Cement Board,Stone
New Construction No
Schools
Elementary Schools Salyers Elementary School
Middle Schools Springwoods Village Middle School
High Schools Spring High School
School District 48 - Spring
Others
Senior Community No
Restrictions Deed Restrictions,Restricted
Tax ID 125-475-001-0013
Acceptable Financing Cash Sale
Tax Rate 2.7711
Disclosures Mud, Sellers Disclosure
Green/Energy Cert Energy Star Qualified Home
Listing Terms Cash Sale
Financing Cash Sale
Special Listing Condition Mud, Sellers Disclosure
Read Less
Want to know what your home might be worth? Contact us for a FREE valuation!

Our team is ready to help you sell your home for the highest possible price ASAP

Bought with eXp Realty LLC





