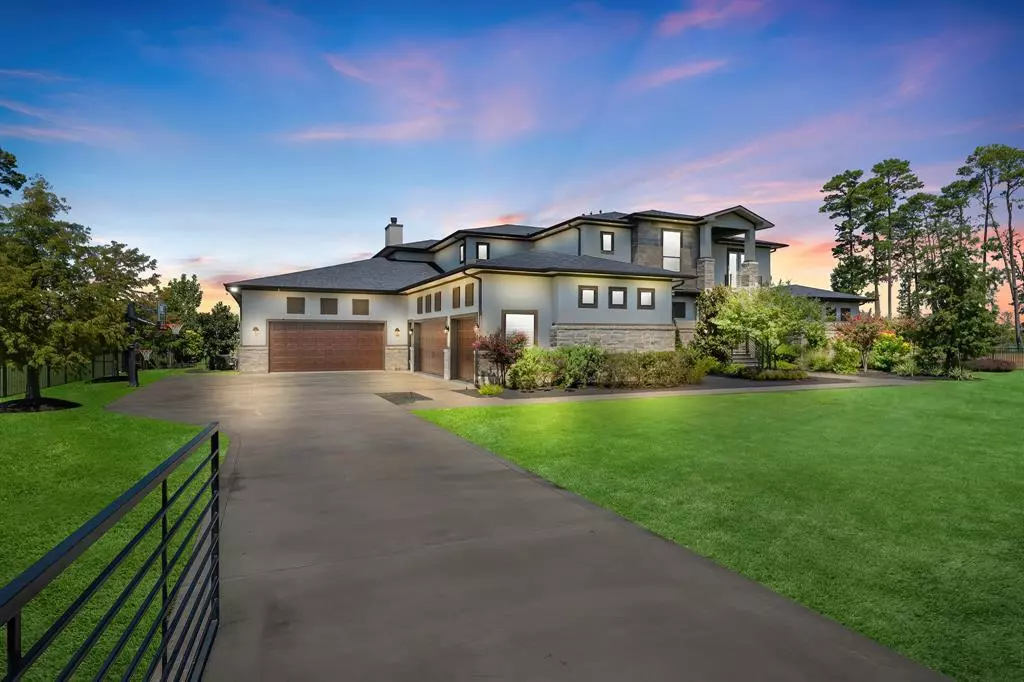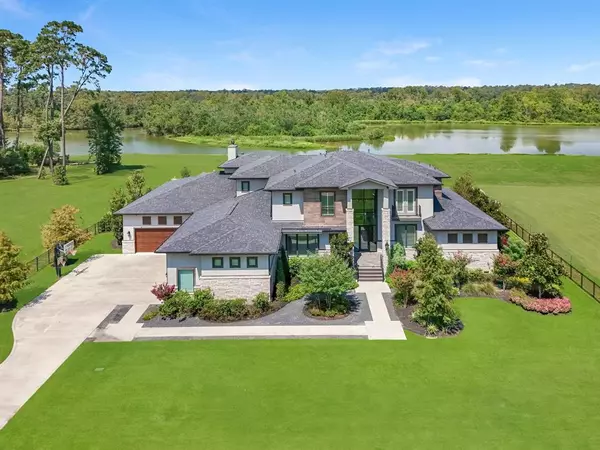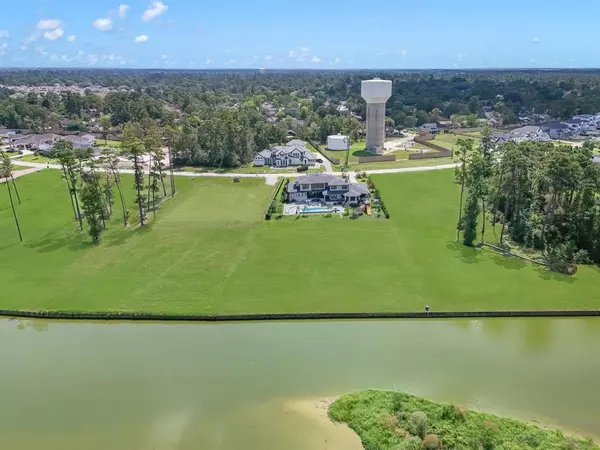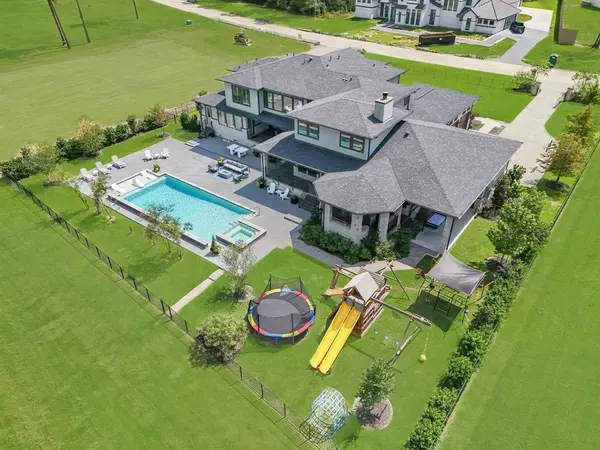$1,950,000
For more information regarding the value of a property, please contact us for a free consultation.
82 Kings Lake Estates BLVD Houston, TX 77346
6 Beds
5.1 Baths
6,086 SqFt
Key Details
Property Type Single Family Home
Listing Status Sold
Purchase Type For Sale
Square Footage 6,086 sqft
Price per Sqft $303
Subdivision Kings Lake Estates Sec 8
MLS Listing ID 5777113
Sold Date 11/08/24
Style Contemporary/Modern
Bedrooms 6
Full Baths 5
Half Baths 1
HOA Fees $305/ann
HOA Y/N 1
Year Built 2020
Annual Tax Amount $41,719
Tax Year 2023
Lot Size 1.579 Acres
Acres 1.5793
Property Description
Luxury defines this 2020 constructed waterfront home in the gated neighborhood of Kings Lake Estates. Impeccable craftsmanship & premium materials come together to create exquisite living spaces. Every detail has been thoughtfully curated, from the flooring to the upgraded fixtures. Natural light floods the home, accentuating a floor plan that includes a study with extensive built-ins, a spacious first floor primary retreat with a spa-like bath, game room, media room, upstairs/downstairs laundry room, whole home Generac generator, top of the line stainless steel kitchen appliances, two dishwashers, SubZero fridge, & Wolf gas cooktop. A large island opens to the family room, where soaring two-story ceilings & a striking floor to ceiling fireplace make a bold statement. Each bedroom is generously sized and luxuriously appointed. Outside, the tranquil backyard sits on an expansive 1.58 acre lot & offers a resort style pool, outdoor kitchen & expansive upstairs/downstairs patio area.
Location
State TX
County Harris
Community Kingwood
Area Atascocita North
Rooms
Bedroom Description 2 Bedrooms Down,Primary Bed - 1st Floor,Sitting Area,Walk-In Closet
Other Rooms Den, Entry, Family Room, Formal Dining, Gameroom Up, Home Office/Study, Kitchen/Dining Combo, Living/Dining Combo, Media, Utility Room in House
Master Bathroom Primary Bath: Double Sinks, Primary Bath: Separate Shower, Primary Bath: Soaking Tub, Vanity Area
Kitchen Breakfast Bar, Instant Hot Water, Kitchen open to Family Room, Pantry, Pot Filler, Pots/Pans Drawers, Soft Closing Cabinets, Soft Closing Drawers, Under Cabinet Lighting, Walk-in Pantry
Interior
Heating Central Gas
Cooling Central Electric
Fireplaces Number 1
Fireplaces Type Gas Connections, Gaslog Fireplace
Exterior
Exterior Feature Back Green Space, Back Yard, Back Yard Fenced, Outdoor Kitchen, Patio/Deck, Porch, Private Driveway, Side Yard, Spa/Hot Tub, Sprinkler System, Subdivision Tennis Court
Parking Features Attached Garage
Garage Spaces 5.0
Garage Description Double-Wide Driveway, Driveway Gate
Pool Heated, In Ground, Pool With Hot Tub Attached
Waterfront Description Bulkhead,Lake View,Lakefront
Roof Type Composition
Accessibility Manned Gate
Private Pool Yes
Building
Lot Description Cleared, In Golf Course Community, Water View, Waterfront
Story 2
Foundation Slab on Builders Pier
Lot Size Range 1 Up to 2 Acres
Sewer Public Sewer
Water Public Water, Water District
Structure Type Stucco
New Construction No
Schools
Elementary Schools Deerwood Elementary School
Middle Schools Riverwood Middle School
High Schools Kingwood High School
School District 29 - Humble
Others
HOA Fee Include Limited Access Gates,On Site Guard
Senior Community No
Restrictions Deed Restrictions
Tax ID 136-402-002-0005
Acceptable Financing Cash Sale, Conventional
Tax Rate 2.8094
Disclosures Mud, Sellers Disclosure
Listing Terms Cash Sale, Conventional
Financing Cash Sale,Conventional
Special Listing Condition Mud, Sellers Disclosure
Read Less
Want to know what your home might be worth? Contact us for a FREE valuation!

Our team is ready to help you sell your home for the highest possible price ASAP

Bought with Jane Byrd Properties International LLC





