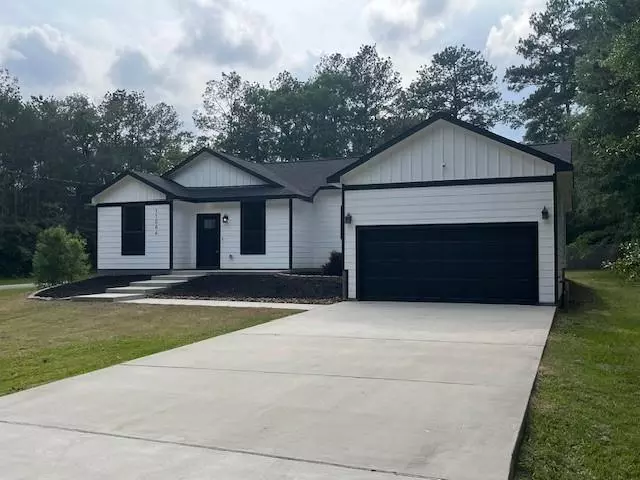$275,000
For more information regarding the value of a property, please contact us for a free consultation.
11084 N Woods Cleveland, TX 77328
3 Beds
2 Baths
1,600 SqFt
Key Details
Property Type Single Family Home
Listing Status Sold
Purchase Type For Sale
Square Footage 1,600 sqft
Price per Sqft $171
Subdivision North Woods 02
MLS Listing ID 96428143
Sold Date 11/08/24
Style Traditional
Bedrooms 3
Full Baths 2
HOA Y/N 1
Year Built 2021
Annual Tax Amount $5,029
Tax Year 2023
Lot Size 0.340 Acres
Acres 0.34
Property Description
Fantastic home on an oversized 1/3 acre corner lot! The split floor plan features 3 bedrooms/2 bathrooms plus a large Living/Dining/Kitchen combo space that's perfect for entertaining! This move-in ready home boasts many upgrades, including: completely new a/c system (2024), recessed lighting, and new stainless appliances (2024). Don't forget to check outside where you will find a large wood deck overlooking the backyard providing the perfect spot for a family BBQ! This wonderful home is built high & dry! Low taxes! Energy Efficient! You don't want to miss out on all this beauty has to offer your family! Schedule your showing to see this wonderful home before it's gone!
Location
State TX
County Montgomery
Area Cleveland Area
Interior
Heating Central Electric
Cooling Central Electric, Central Gas
Exterior
Parking Features Attached Garage
Garage Spaces 2.0
Roof Type Composition
Private Pool No
Building
Lot Description Other
Story 1
Foundation Other
Lot Size Range 0 Up To 1/4 Acre
Sewer Public Sewer
Water Public Water
Structure Type Other
New Construction No
Schools
Elementary Schools Greenleaf Elementary School
Middle Schools Splendora Junior High
High Schools Splendora High School
School District 47 - Splendora
Others
Senior Community No
Restrictions Unknown
Tax ID 7435-02-45500
Tax Rate 1.8288
Disclosures Sellers Disclosure
Special Listing Condition Sellers Disclosure
Read Less
Want to know what your home might be worth? Contact us for a FREE valuation!

Our team is ready to help you sell your home for the highest possible price ASAP

Bought with JLA Realty





