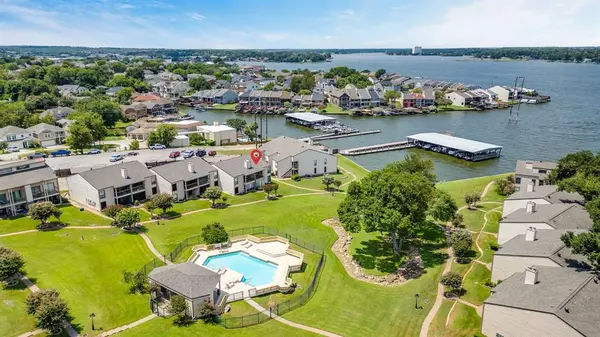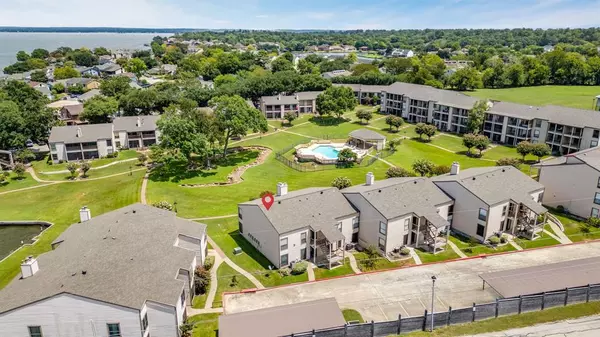$215,000
For more information regarding the value of a property, please contact us for a free consultation.
201 B Lakeview TER Conroe, TX 77356
2 Beds
2 Baths
1,074 SqFt
Key Details
Property Type Condo
Sub Type Condominium
Listing Status Sold
Purchase Type For Sale
Square Footage 1,074 sqft
Price per Sqft $190
Subdivision Lakeview Terrace 01
MLS Listing ID 10486189
Sold Date 11/12/24
Style Traditional
Bedrooms 2
Full Baths 2
HOA Fees $308/mo
Year Built 1978
Annual Tax Amount $4,769
Tax Year 2023
Lot Size 1.459 Acres
Property Description
**VACATION EVERY DAY in this WATERFRONT CONDO!**
Discover your corner unit condo with AMAZING lake views in Lakeview Terrace section of April Sound, a premier lakefront community on Lake Conroe. Relax on your balcony, enjoy stunning lake views, or wake up to refreshing breezes from your primary bedroom.
April Sound features 24/7 manned security, 27 holes of golf, tennis courts, scenic trails, fitness facilities, and nearby marinas for boat launches, offering endless fun and relaxation.
This condo includes 2 bedrooms and 2 bathrooms, fresh paint, wood flooring, and tall ceilings, creating a bright atmosphere overlooking serene Lake Conroe. Residents have exclusive access to the community pool and beautifully maintained grounds.
Included are a stackable washer/dryer, refrigerator, and wine fridge, making it move-in ready. Long-term rental options enhance its appeal. Call to schedule a tour of this stunning corner-unit condo with breathtaking water views. It won't last long!
Location
State TX
County Montgomery
Area Lake Conroe Area
Rooms
Bedroom Description Primary Bed - 1st Floor,Split Plan,Walk-In Closet
Other Rooms 1 Living Area, Entry, Living Area - 1st Floor, Living/Dining Combo, Utility Room in House
Master Bathroom Primary Bath: Tub/Shower Combo, Secondary Bath(s): Tub/Shower Combo, Vanity Area
Kitchen Kitchen open to Family Room, Pantry, Walk-in Pantry
Interior
Interior Features Balcony, Crown Molding, High Ceiling, Refrigerator Included, Wine/Beverage Fridge
Heating Central Electric
Cooling Central Electric
Flooring Bamboo, Slate, Tile
Fireplaces Number 1
Fireplaces Type Wood Burning Fireplace
Appliance Dryer Included, Refrigerator, Stacked, Washer Included
Dryer Utilities 1
Laundry Utility Rm in House
Exterior
Exterior Feature Area Tennis Courts, Back Green Space, Balcony, Clubhouse, Controlled Access, Fenced, Front Green Space, Patio/Deck, Side Green Space, Sprinkler System
Pool In Ground
Waterfront Description Concrete Bulkhead,Lake View,Lakefront
Roof Type Composition
Street Surface Concrete,Curbs
Accessibility Manned Gate
Private Pool No
Building
Story 1
Unit Location In Golf Course Community,On Corner,Overlooking Pool,Water View,Waterfront
Entry Level 2nd Level
Foundation Slab
Sewer Public Sewer
Water Public Water, Water District
Structure Type Cement Board
New Construction No
Schools
Elementary Schools Stewart Creek Elementary School
Middle Schools Oak Hill Junior High School
High Schools Lake Creek High School
School District 37 - Montgomery
Others
HOA Fee Include Courtesy Patrol,Exterior Building,Grounds,Trash Removal
Senior Community No
Tax ID 6782-01-00700
Ownership Full Ownership
Energy Description Ceiling Fans,Insulation - Other
Acceptable Financing Cash Sale, Conventional, FHA, VA
Tax Rate 1.9773
Disclosures Mud, Other Disclosures, Sellers Disclosure
Listing Terms Cash Sale, Conventional, FHA, VA
Financing Cash Sale,Conventional,FHA,VA
Special Listing Condition Mud, Other Disclosures, Sellers Disclosure
Read Less
Want to know what your home might be worth? Contact us for a FREE valuation!

Our team is ready to help you sell your home for the highest possible price ASAP

Bought with RE/MAX The Woodlands & Spring





