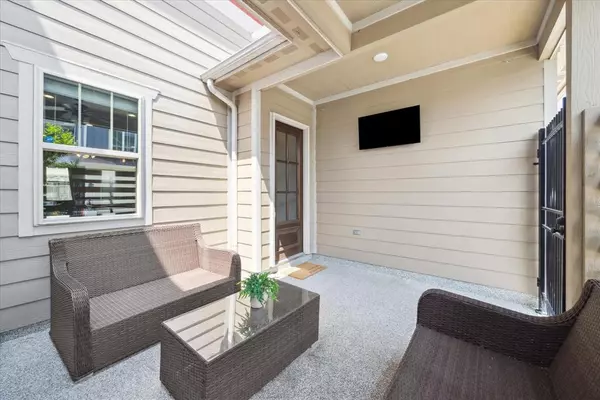$419,990
For more information regarding the value of a property, please contact us for a free consultation.
10414 Quiet Courtyard RD Houston, TX 77043
4 Beds
2.1 Baths
2,569 SqFt
Key Details
Property Type Single Family Home
Listing Status Sold
Purchase Type For Sale
Square Footage 2,569 sqft
Price per Sqft $167
Subdivision Shadowdale Terrace
MLS Listing ID 77135429
Sold Date 11/15/24
Style Traditional
Bedrooms 4
Full Baths 2
Half Baths 1
HOA Fees $265/ann
HOA Y/N 1
Year Built 2017
Annual Tax Amount $8,513
Tax Year 2023
Lot Size 2,565 Sqft
Acres 0.0589
Property Description
This beautiful home is located in the quiet, private gated community of Shadowdale Terrace, just a 10-minute drive from City Centre, Town & Country, and Memorial City Mall. It's priced to sell and move-in ready! The Master suite is conveniently downstairs with a spacious walk-in shower and closet. The listing includes tens of thousands of dollars in upgrades, such as stainless steel appliances, turf and patios with polyurea coating, an outdoor entertainment system, epoxy flooring in the garage, some automated Lutron shades and built-in wall-to-wall cabinets with quartz countertops. Get ready to entertain in your front private courtyard or enjoy a BBQ in the backyard! Upstairs, you'll find both a game room and media room—providing plenty of space for family and friends. Built by Meritage, a builder renowned for energy efficiency, this home will help save on utility bills. Close to everything with an easy commute, you won't want to miss out on this fantastic opportunity!
Location
State TX
County Harris
Area Spring Branch
Rooms
Bedroom Description Primary Bed - 1st Floor
Other Rooms Gameroom Up, Living Area - 1st Floor, Living/Dining Combo, Media, Utility Room in House
Den/Bedroom Plus 4
Kitchen Island w/o Cooktop, Pantry, Soft Closing Cabinets
Interior
Heating Central Electric
Cooling Central Electric
Exterior
Parking Features Attached Garage
Garage Spaces 2.0
Garage Description Additional Parking, Auto Driveway Gate, Auto Garage Door Opener
Roof Type Composition
Street Surface Concrete
Accessibility Automatic Gate, Intercom
Private Pool No
Building
Lot Description Patio Lot, Subdivision Lot
Faces South
Story 2
Foundation Slab
Lot Size Range 0 Up To 1/4 Acre
Builder Name Meritage
Sewer Public Sewer
Water Public Water
Structure Type Cement Board
New Construction No
Schools
Elementary Schools Terrace Elementary School
Middle Schools Spring Oaks Middle School
High Schools Spring Woods High School
School District 49 - Spring Branch
Others
HOA Fee Include Grounds,Limited Access Gates,Other
Senior Community No
Restrictions Deed Restrictions
Tax ID 137-959-001-0012
Ownership Full Ownership
Energy Description Digital Program Thermostat,Energy Star Appliances,High-Efficiency HVAC
Acceptable Financing Cash Sale, Conventional, FHA, Seller May Contribute to Buyer's Closing Costs
Tax Rate 2.2332
Disclosures Sellers Disclosure
Listing Terms Cash Sale, Conventional, FHA, Seller May Contribute to Buyer's Closing Costs
Financing Cash Sale,Conventional,FHA,Seller May Contribute to Buyer's Closing Costs
Special Listing Condition Sellers Disclosure
Read Less
Want to know what your home might be worth? Contact us for a FREE valuation!

Our team is ready to help you sell your home for the highest possible price ASAP

Bought with RA Brokers





