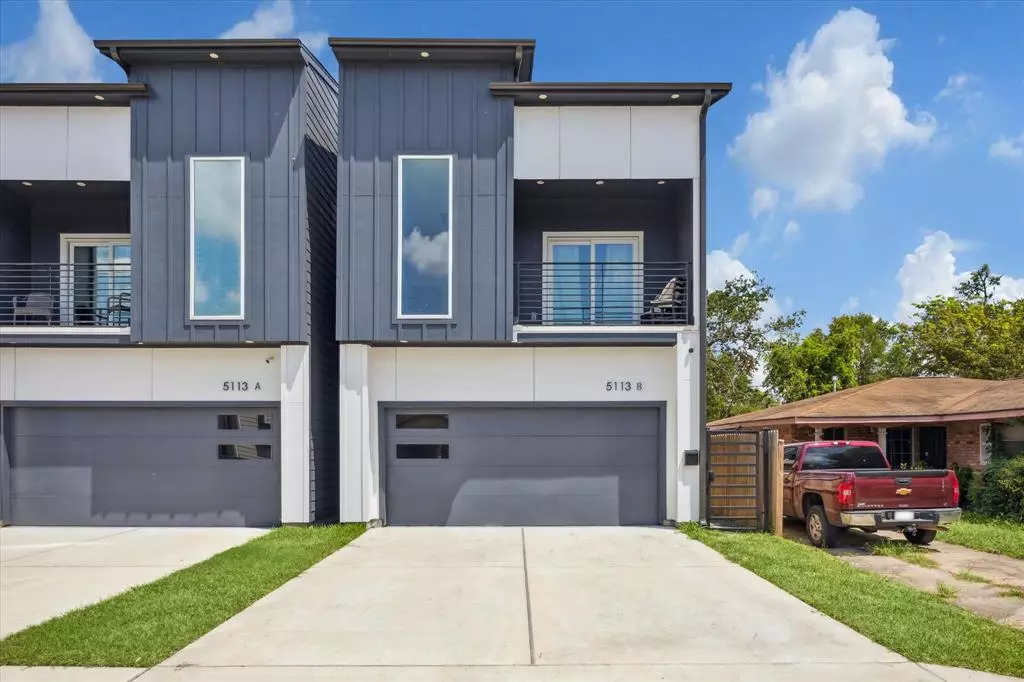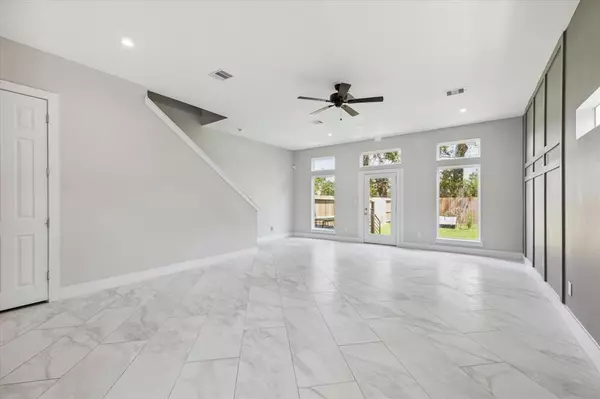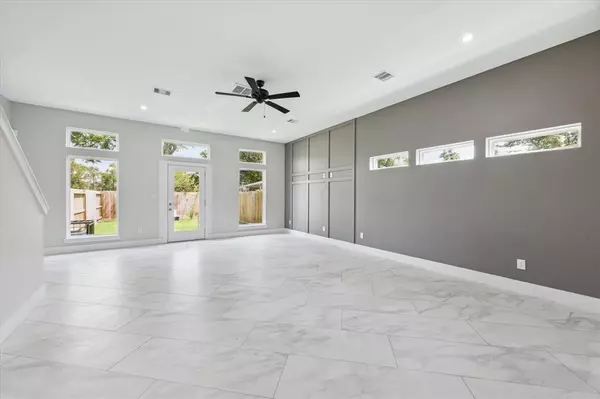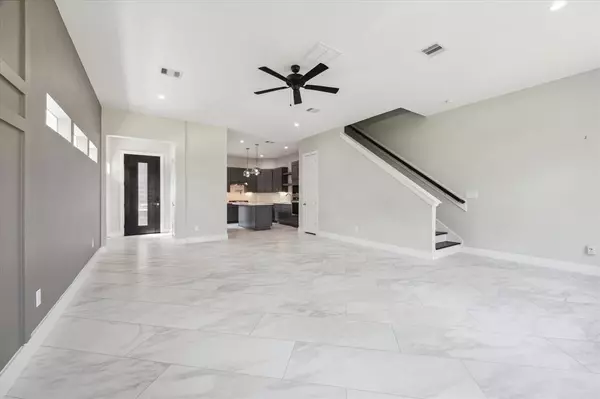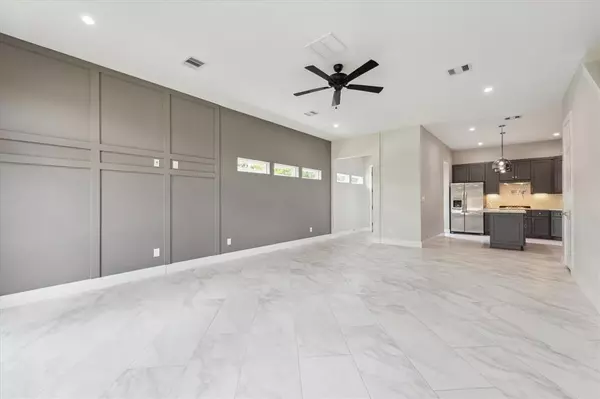$374,900
For more information regarding the value of a property, please contact us for a free consultation.
5113 Hershe ST #B Houston, TX 77020
3 Beds
2.1 Baths
2,015 SqFt
Key Details
Property Type Single Family Home
Listing Status Sold
Purchase Type For Sale
Square Footage 2,015 sqft
Price per Sqft $182
Subdivision Ironclad Estates At Pine
MLS Listing ID 84240624
Sold Date 11/07/24
Style Contemporary/Modern
Bedrooms 3
Full Baths 2
Half Baths 1
Year Built 2023
Annual Tax Amount $6,188
Tax Year 2023
Lot Size 3,125 Sqft
Property Description
Welcome to 5113 B Hershe, recently built in 2023! - A gorgeous modern exterior w 3 beds, 2.5 baths & large backyard await! Behind the entry gate & through the walkway a true foyer greets you & contemporary tile floors expanding the entire 1st floor lead into the open living area w a decorative accent wall as the focal point of the living room! Flow into the airy dining room & grand kitchen featuring shaker-style cabinetry w undermount lighting, quartz counters, hexagon tile backsplash, & built-in stainless steel appliances! The powder room is located downstairs for convenience & enjoy access to the spacious backyard perfect for your pets to runaround! Upstairs find the primary suite complete with tray-ceilings, private balcony & luxurious ensuite w/ double vanity, walk-in shower, stand-alone & soaking tub. 2 additional beds, 2nd full bath, & laundry can also be found on the 2nd floor. No back neighbors w Boyce-Dorian park behind the home, epoxy garage, & minutes to I10 & downtown!
Location
State TX
County Harris
Area Denver Harbor
Rooms
Bedroom Description All Bedrooms Up,Primary Bed - 2nd Floor,Walk-In Closet
Other Rooms 1 Living Area, Kitchen/Dining Combo, Living Area - 1st Floor, Living/Dining Combo
Master Bathroom Half Bath, Primary Bath: Double Sinks, Primary Bath: Separate Shower, Primary Bath: Soaking Tub, Secondary Bath(s): Tub/Shower Combo
Kitchen Island w/o Cooktop, Kitchen open to Family Room, Pot Filler, Soft Closing Cabinets, Soft Closing Drawers, Under Cabinet Lighting, Walk-in Pantry
Interior
Interior Features Fire/Smoke Alarm, Prewired for Alarm System
Heating Central Gas
Cooling Central Electric
Flooring Carpet, Engineered Wood, Tile
Exterior
Parking Features Attached Garage
Garage Spaces 2.0
Roof Type Composition
Private Pool No
Building
Lot Description Subdivision Lot
Story 2
Foundation Slab
Lot Size Range 0 Up To 1/4 Acre
Sewer Public Sewer
Water Public Water
Structure Type Cement Board
New Construction No
Schools
Elementary Schools Atherton Elementary School (Houston)
Middle Schools Mcreynolds Middle School
High Schools Wheatley High School
School District 27 - Houston
Others
Senior Community No
Restrictions Unknown
Tax ID 141-941-001-0002
Ownership Full Ownership
Acceptable Financing Cash Sale, Conventional, FHA, VA
Tax Rate 2.0148
Disclosures Sellers Disclosure
Listing Terms Cash Sale, Conventional, FHA, VA
Financing Cash Sale,Conventional,FHA,VA
Special Listing Condition Sellers Disclosure
Read Less
Want to know what your home might be worth? Contact us for a FREE valuation!

Our team is ready to help you sell your home for the highest possible price ASAP

Bought with Keller Williams Signature

