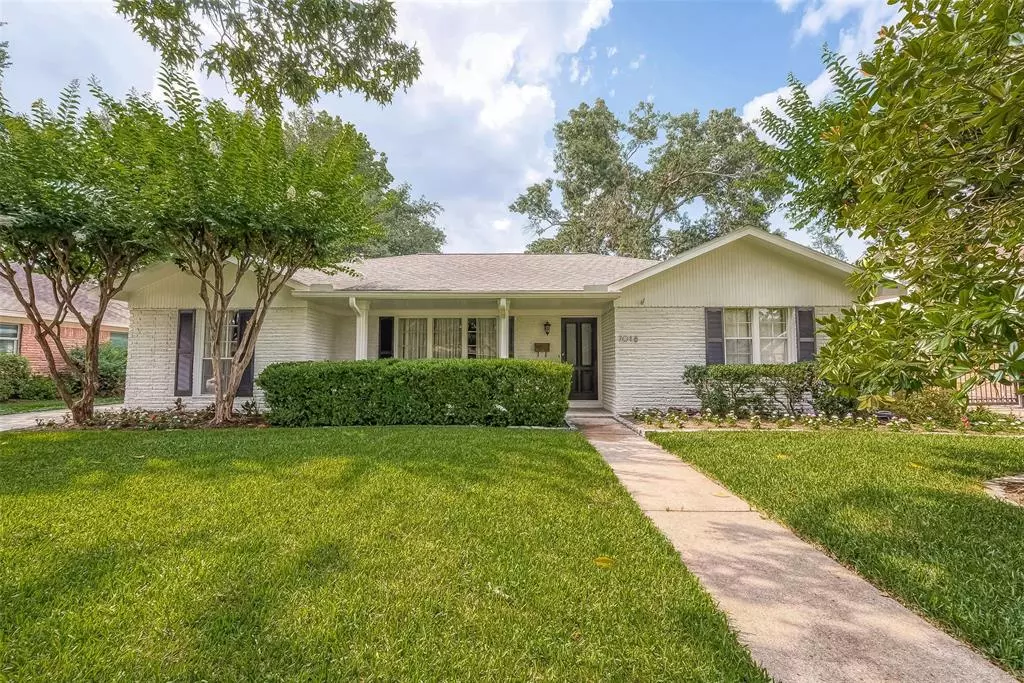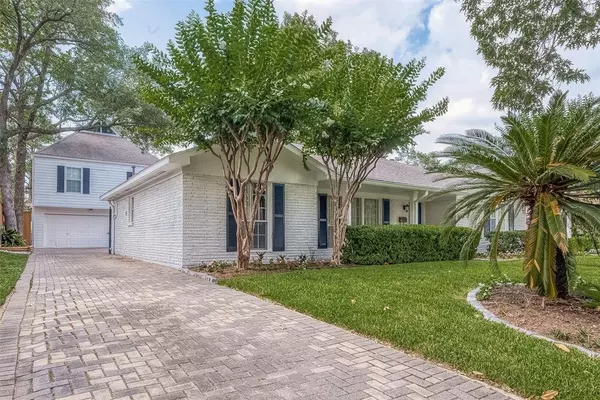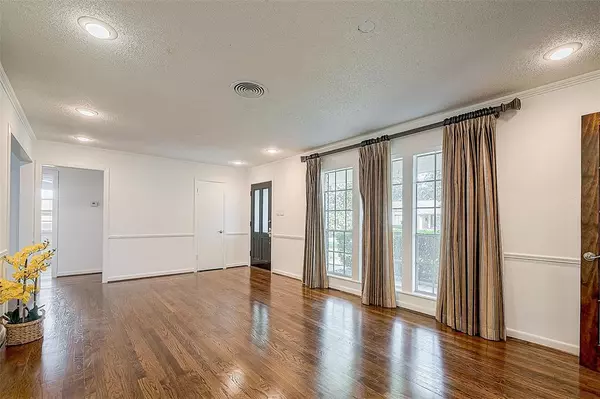$795,000
For more information regarding the value of a property, please contact us for a free consultation.
7018 Hartland AVE Houston, TX 77055
3 Beds
4 Baths
2,187 SqFt
Key Details
Property Type Single Family Home
Listing Status Sold
Purchase Type For Sale
Square Footage 2,187 sqft
Price per Sqft $354
Subdivision Afton Village
MLS Listing ID 18623776
Sold Date 11/22/24
Style Traditional
Bedrooms 3
Full Baths 4
HOA Fees $12/ann
HOA Y/N 1
Year Built 1955
Annual Tax Amount $10,441
Tax Year 2023
Lot Size 8,750 Sqft
Property Description
Beautiful 1-story home in the highly desired Afton Village neighborhood! Located minutes from Galleria area, Downtown, City Centre, Energy Corridor & Memorial Park. Home features an electronic driveway gate, new light & bright white exterior & interior paint, fresh landscaping & driveway pavers. Fabulous open floor plan w/ hardwood floors throughout, charming fireplace, updated kitchen w/ gas range & stainless-steel appliances. Main house (2,187 SF) has 3 bedrooms & 2 full baths with a large den/sunroom overlooking the pool bringing an abundance of natural light. Bonus Garage Guest Quarters (approximately 650 SF per seller. Buyer to independently verify) - features a living area w/ kitchen, wet bar, 2 bedrooms, upstairs private loft & 2 full baths. Guest Quarters is wired/plumbed for a range, washer & dryer. Relax & entertain in your spacious meticulously maintained pool featuring a gorgeous waterfall & Spa. Tons of Upgrades!! Zoned to highly acclaimed Memorial High School!
Location
State TX
County Harris
Area Spring Branch
Rooms
Bedroom Description Split Plan
Other Rooms Breakfast Room, Den, Formal Dining, Formal Living, Garage Apartment, Living Area - 1st Floor, Loft, Quarters/Guest House, Sun Room, Utility Room in House
Den/Bedroom Plus 5
Interior
Interior Features Fire/Smoke Alarm, Prewired for Alarm System
Heating Central Gas
Cooling Central Electric
Flooring Tile, Wood
Fireplaces Number 1
Fireplaces Type Gaslog Fireplace, Wood Burning Fireplace
Exterior
Exterior Feature Back Yard, Back Yard Fenced, Detached Gar Apt /Quarters, Fully Fenced, Patio/Deck, Private Driveway, Spa/Hot Tub
Parking Features Detached Garage
Garage Spaces 2.0
Garage Description Additional Parking, Auto Driveway Gate, Auto Garage Door Opener
Pool Gunite, In Ground
Roof Type Composition
Street Surface Concrete
Private Pool Yes
Building
Lot Description Subdivision Lot
Story 1
Foundation Slab
Lot Size Range 0 Up To 1/4 Acre
Sewer Public Sewer
Water Public Water
Structure Type Brick,Wood
New Construction No
Schools
Elementary Schools Housman Elementary School
Middle Schools Spring Branch Middle School (Spring Branch)
High Schools Memorial High School (Spring Branch)
School District 49 - Spring Branch
Others
Senior Community No
Restrictions Deed Restrictions,Restricted
Tax ID 083-244-000-0024
Ownership Full Ownership
Energy Description Ceiling Fans
Acceptable Financing Cash Sale, Conventional, Seller May Contribute to Buyer's Closing Costs
Tax Rate 2.233
Disclosures Sellers Disclosure
Listing Terms Cash Sale, Conventional, Seller May Contribute to Buyer's Closing Costs
Financing Cash Sale,Conventional,Seller May Contribute to Buyer's Closing Costs
Special Listing Condition Sellers Disclosure
Read Less
Want to know what your home might be worth? Contact us for a FREE valuation!

Our team is ready to help you sell your home for the highest possible price ASAP

Bought with Coldwell Banker Realty - Memorial Office





