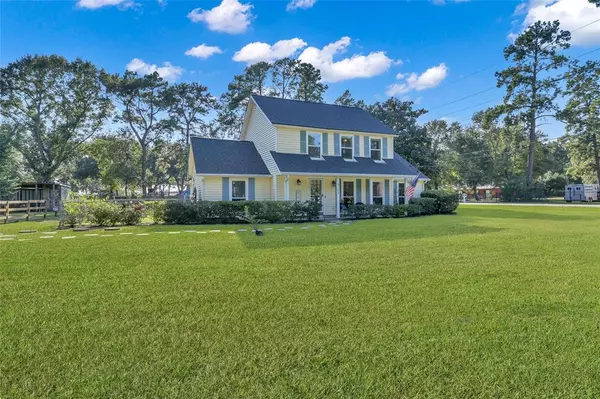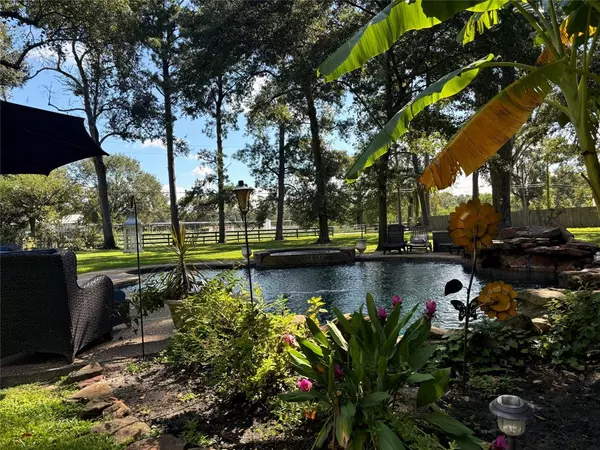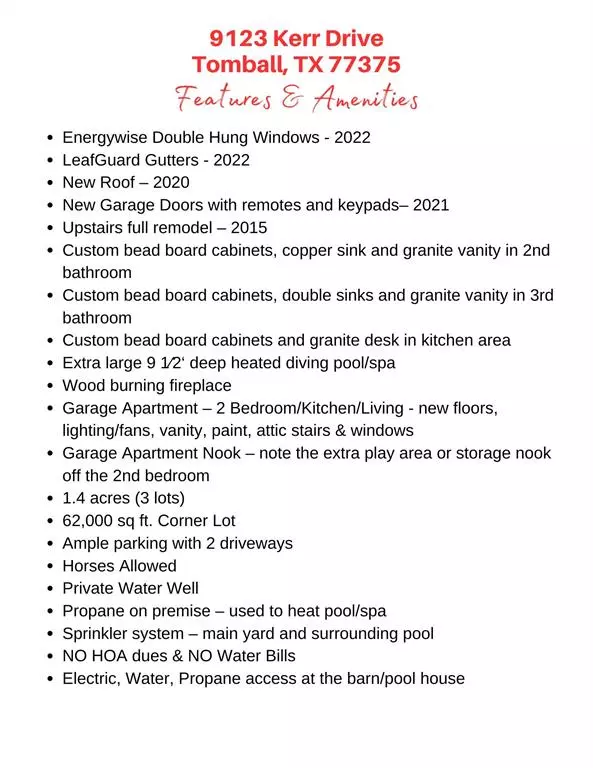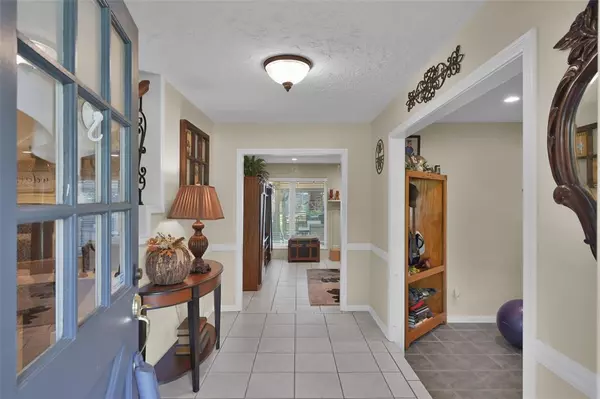$650,000
For more information regarding the value of a property, please contact us for a free consultation.
9123 Kerr DR Tomball, TX 77375
4 Beds
4 Baths
3,129 SqFt
Key Details
Property Type Single Family Home
Listing Status Sold
Purchase Type For Sale
Square Footage 3,129 sqft
Price per Sqft $183
Subdivision Willow Creek Manor
MLS Listing ID 83195919
Sold Date 11/22/24
Style Traditional
Bedrooms 4
Full Baths 4
Year Built 1981
Annual Tax Amount $6,556
Tax Year 2023
Lot Size 1.423 Acres
Acres 1.4233
Property Description
Your spacious updated 4 Bedroom Home with an additional 2 Bedroom Garage Apartment gives you the ultimate Home! Enjoy the serene 1.4 acres with a gorgeous backyard Oasis! The Pool has a Hot Tub/Spa with rock waterfalls and 9 ft on one end, Fully Fenced making it ideal for relaxing or hosting gatherings. 2 Driveways to accomodate your Family or Guest. The Living Room offers a wood burning Fireplace, The Kitchen is spacious with 2 ovens. The Kitchen Dining has a built in Storage bench for additional seating. The Primary Bedroom en-suite is where your relaxation begins! Be sure and check out the Features and Amenties Sheet so you don't miss out on anything! You will fall in LOVE with the Garage Apartment, 2 Bedrooms and a Full Kitchen and Bathroom. This property is an ideal blend of comfort and convenience. Don't miss out on this opportunity to make this your Dream Home or Investment!
Location
State TX
County Harris
Area Spring/Klein/Tomball
Rooms
Bedroom Description En-Suite Bath,Primary Bed - 1st Floor,Walk-In Closet
Other Rooms 1 Living Area, Breakfast Room, Den, Entry, Formal Dining, Garage Apartment, Guest Suite w/Kitchen, Kitchen/Dining Combo, Living Area - 1st Floor, Quarters/Guest House, Utility Room in Garage
Master Bathroom Full Secondary Bathroom Down, Primary Bath: Double Sinks, Primary Bath: Tub/Shower Combo, Secondary Bath(s): Double Sinks, Secondary Bath(s): Shower Only
Den/Bedroom Plus 6
Kitchen Pantry, Under Cabinet Lighting
Interior
Interior Features Fire/Smoke Alarm, Spa/Hot Tub, Window Coverings
Heating Central Electric
Cooling Central Electric
Flooring Carpet, Engineered Wood, Tile
Fireplaces Number 1
Fireplaces Type Wood Burning Fireplace
Exterior
Exterior Feature Back Yard, Back Yard Fenced, Barn/Stable, Covered Patio/Deck, Detached Gar Apt /Quarters, Partially Fenced, Patio/Deck, Porch, Private Driveway, Screened Porch, Side Yard, Spa/Hot Tub, Sprinkler System, Storage Shed
Parking Features Attached Garage, Attached/Detached Garage, Oversized Garage
Garage Spaces 3.0
Garage Description Additional Parking, Auto Garage Door Opener, Boat Parking, Extra Driveway
Pool Gunite, Heated, In Ground, Pool With Hot Tub Attached
Roof Type Composition
Street Surface Asphalt
Private Pool Yes
Building
Lot Description Corner, Wooded
Faces North
Story 2
Foundation Slab
Lot Size Range 1 Up to 2 Acres
Sewer Septic Tank
Water Aerobic, Well
Structure Type Vinyl
New Construction No
Schools
Elementary Schools Mahaffey Elementary School
Middle Schools Hofius Intermediate School
High Schools Klein Oak High School
School District 32 - Klein
Others
Senior Community No
Restrictions Horses Allowed,Restricted
Tax ID 092-594-000-0164
Energy Description Attic Vents,Ceiling Fans,Digital Program Thermostat,HVAC>13 SEER,Insulated/Low-E windows,North/South Exposure
Acceptable Financing Cash Sale, Conventional, FHA, VA
Tax Rate 1.7496
Disclosures Owner/Agent, Sellers Disclosure
Listing Terms Cash Sale, Conventional, FHA, VA
Financing Cash Sale,Conventional,FHA,VA
Special Listing Condition Owner/Agent, Sellers Disclosure
Read Less
Want to know what your home might be worth? Contact us for a FREE valuation!

Our team is ready to help you sell your home for the highest possible price ASAP

Bought with eXp Realty LLC






