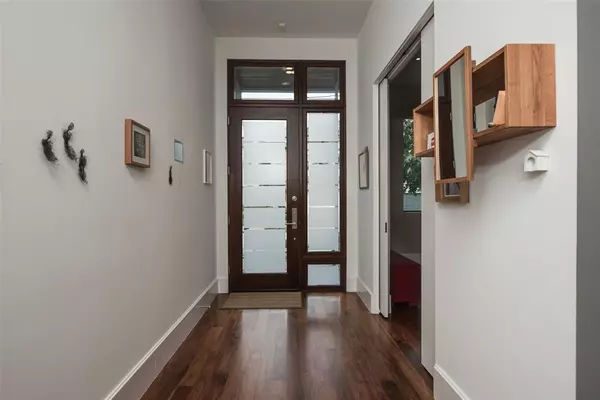$1,780,000
For more information regarding the value of a property, please contact us for a free consultation.
1614 Driscoll ST Houston, TX 77019
4 Beds
4.1 Baths
3,894 SqFt
Key Details
Property Type Single Family Home
Listing Status Sold
Purchase Type For Sale
Square Footage 3,894 sqft
Price per Sqft $436
Subdivision Hyde Park Main
MLS Listing ID 14198100
Sold Date 11/27/24
Style Contemporary/Modern
Bedrooms 4
Full Baths 4
Half Baths 1
Year Built 2010
Annual Tax Amount $31,095
Tax Year 2023
Lot Size 5,500 Sqft
Property Description
Gorgeous 4-bedroom contemporary Smart Home in Hyde Park/River Oaks offering open floor plan with countless upgrades, designer finishes, extensive technology, soaring ceilings and expansive window walls affording great outdoor views! Sparkling pool/waterfall and adjacent outdoor covered entertaining area with retractable screen, summer kitchen & surrounding pool & gardens. This exquisite home offers refined elegance including beautiful Walnut floors throughout most of the home, Poggenpohl custom cabinetry, reverse osmosis water system, Miele kitchen appliances, as well as Savant automated security and Lutron lighting. Also, tankless water heater, home generator, outdoor misting system, sculpted gardens and low-maintenance exterior . Impeccable inside and out! Great home choice just minutes to Downtown and Medical Center, easy access to River Oaks shopping, and lots of area restaurants and entertainment.
Location
State TX
County Harris
Area River Oaks Shopping Area
Rooms
Bedroom Description All Bedrooms Up,En-Suite Bath,Primary Bed - 2nd Floor,Walk-In Closet
Other Rooms 1 Living Area, Breakfast Room, Formal Dining, Library, Living Area - 1st Floor, Utility Room in House
Master Bathroom Primary Bath: Double Sinks, Primary Bath: Jetted Tub, Primary Bath: Separate Shower, Secondary Bath(s): Soaking Tub, Secondary Bath(s): Tub/Shower Combo
Den/Bedroom Plus 4
Kitchen Breakfast Bar, Island w/o Cooktop, Kitchen open to Family Room, Soft Closing Cabinets, Soft Closing Drawers, Under Cabinet Lighting, Walk-in Pantry
Interior
Interior Features Alarm System - Owned, Elevator Shaft, Fire/Smoke Alarm, Refrigerator Included, Spa/Hot Tub, Wet Bar, Window Coverings
Heating Central Gas
Cooling Central Electric
Flooring Carpet, Stone, Wood
Exterior
Exterior Feature Back Yard, Back Yard Fenced, Covered Patio/Deck, Outdoor Kitchen, Patio/Deck, Screened Porch, Spa/Hot Tub, Sprinkler System
Parking Features Oversized Garage
Garage Spaces 2.0
Garage Description Double-Wide Driveway
Pool Gunite, Heated, In Ground
Roof Type Other
Private Pool Yes
Building
Lot Description Subdivision Lot
Story 2
Foundation Slab on Builders Pier
Lot Size Range 0 Up To 1/4 Acre
Sewer Public Sewer
Water Public Water
Structure Type Stucco
New Construction No
Schools
Elementary Schools Baker Montessori School
Middle Schools Lanier Middle School
High Schools Lamar High School (Houston)
School District 27 - Houston
Others
Senior Community No
Restrictions Deed Restrictions
Tax ID 052-070-070-0019
Ownership Full Ownership
Energy Description Ceiling Fans,Digital Program Thermostat,High-Efficiency HVAC,HVAC>13 SEER,Insulated Doors,Insulated/Low-E windows,Other Energy Features,Radiant Attic Barrier,Tankless/On-Demand H2O Heater
Acceptable Financing Cash Sale, Conventional
Tax Rate 2.0148
Disclosures Sellers Disclosure
Listing Terms Cash Sale, Conventional
Financing Cash Sale,Conventional
Special Listing Condition Sellers Disclosure
Read Less
Want to know what your home might be worth? Contact us for a FREE valuation!

Our team is ready to help you sell your home for the highest possible price ASAP

Bought with eXp Realty LLC






