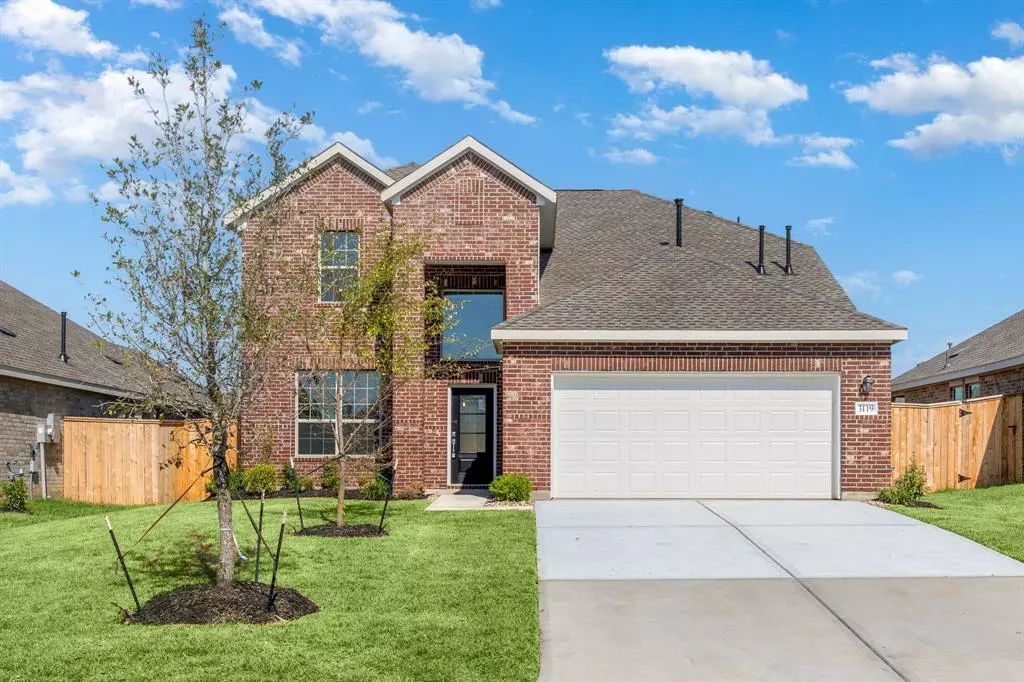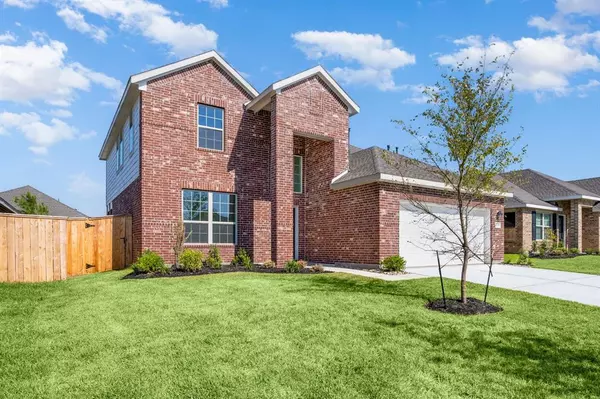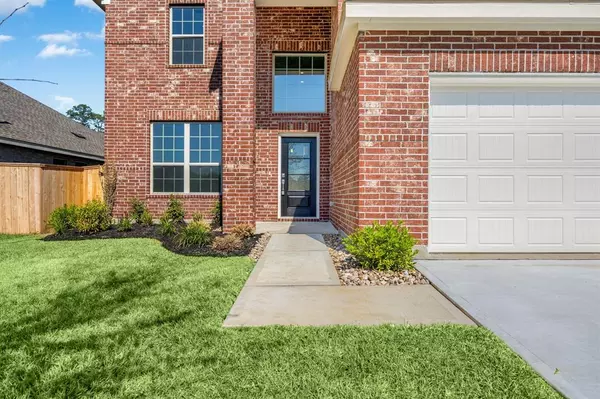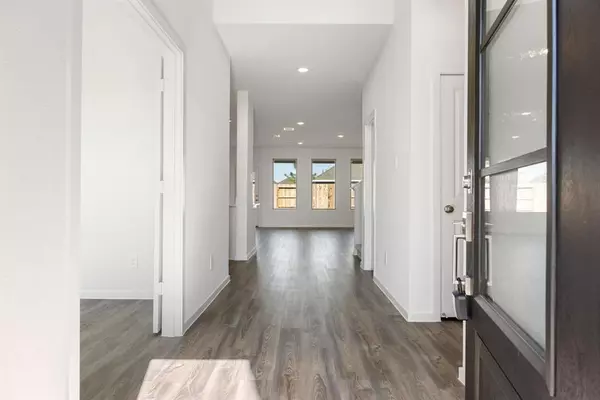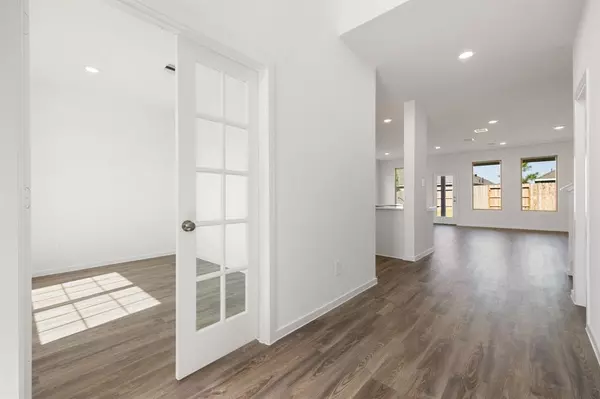$310,000
For more information regarding the value of a property, please contact us for a free consultation.
3119 Stonebriar DR Conroe, TX 77301
5 Beds
3.1 Baths
2,721 SqFt
Key Details
Property Type Single Family Home
Listing Status Sold
Purchase Type For Sale
Square Footage 2,721 sqft
Price per Sqft $118
Subdivision Ladera Creek 07
MLS Listing ID 72663385
Sold Date 11/27/24
Style Traditional
Bedrooms 5
Full Baths 3
Half Baths 1
HOA Fees $52/ann
HOA Y/N 1
Year Built 2024
Annual Tax Amount $1,014
Tax Year 2024
Property Description
Welcome to this brand-new two-story home with 5 beds, 3.5 baths, home office and a game room. As you enter, you'll be greeted by a bright home office with enclosed French doors for added privacy. The open-concept design seamlessly connects the living room to the kitchen and breakfast area, where large windows filled the space with natural light & offer lovely views of the expansive backyard. Chef's kitchen boasts sleek white cabinets, quartz countertops, and all-new stainless steel appliances, complete with a breakfast bar & nook for casual dining. The primary bedroom, conveniently located on the first floor, features a luxurious en suite bathroom & a generous walk-in closet. Upstairs, you'll find a versatile game room & additional bedrooms, each with its own bathroom, providing ample space for everyone. Step outside to the covered patio & large backyard perfect for outdoor activities. Conveniently located just 10 mins from HEB, Kroger, and HCA Hospital, and much more.
Location
State TX
County Montgomery
Area Conroe Southeast
Rooms
Bedroom Description Primary Bed - 1st Floor,Walk-In Closet
Other Rooms Breakfast Room, Family Room, Gameroom Up, Home Office/Study, Utility Room in House
Master Bathroom Primary Bath: Separate Shower
Kitchen Island w/o Cooktop, Pantry
Interior
Interior Features Dryer Included, Refrigerator Included, Washer Included
Heating Central Gas
Cooling Central Electric
Flooring Carpet, Vinyl
Exterior
Exterior Feature Back Yard Fenced, Covered Patio/Deck, Fully Fenced
Parking Features Attached Garage
Garage Spaces 2.0
Roof Type Composition
Private Pool No
Building
Lot Description Subdivision Lot
Story 2
Foundation Slab
Lot Size Range 0 Up To 1/4 Acre
Builder Name Lennar Homes
Water Water District
Structure Type Brick,Cement Board
New Construction Yes
Schools
Elementary Schools Runyan Elementary School
Middle Schools Stockton Junior High School
High Schools Conroe High School
School District 11 - Conroe
Others
Senior Community No
Restrictions Deed Restrictions
Tax ID 6469-07-03100
Acceptable Financing Cash Sale, Conventional, FHA, VA
Tax Rate 2.4963
Disclosures Mud, Sellers Disclosure
Listing Terms Cash Sale, Conventional, FHA, VA
Financing Cash Sale,Conventional,FHA,VA
Special Listing Condition Mud, Sellers Disclosure
Read Less
Want to know what your home might be worth? Contact us for a FREE valuation!

Our team is ready to help you sell your home for the highest possible price ASAP

Bought with Premier Realty Group

