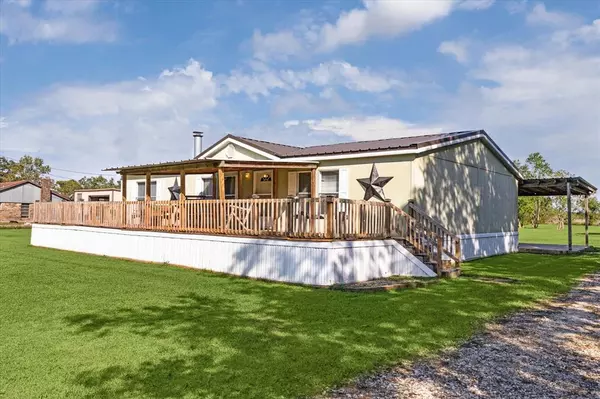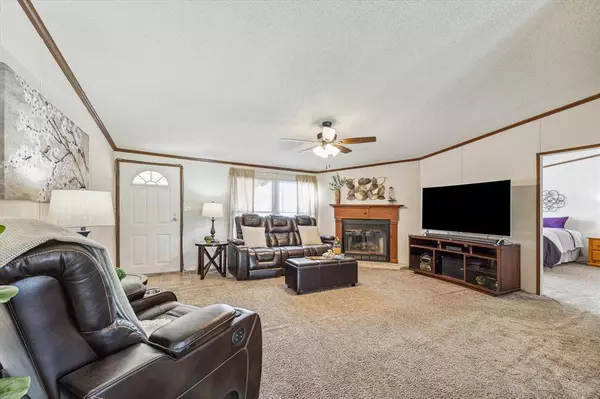$254,000
For more information regarding the value of a property, please contact us for a free consultation.
2311 Iron Ore Drive E Iron Ore DR Huffman, TX 77336
3 Beds
2 Baths
1,472 SqFt
Key Details
Property Type Single Family Home
Listing Status Sold
Purchase Type For Sale
Square Footage 1,472 sqft
Price per Sqft $169
Subdivision Lake Houston Forest
MLS Listing ID 3803246
Sold Date 12/02/24
Style Traditional
Bedrooms 3
Full Baths 2
Year Built 2009
Lot Size 2.280 Acres
Acres 2.275
Property Description
Welcome to your private oasis! This beautiful mobile home sits on over 2 acres of tranquil land, offering both comfort and space. The home features an inviting living room with a cozy wood-burning fireplace. Charming breakfast area right off the kitchen, featuring a sliding glass door that leads to the covered back porch—ideal for enjoying morning coffee with a view. Spacious kitchen with new appliances and ample counter space. Just off the living room, you'll find the primary bedroom—a peaceful retreat with ensuite bathroom for your convenience and privacy. There are 2 additional secondary bedrooms with generous closet storage. Expansive lot is ideal for gardening, outdoor activities, or future expansions. Garage with plenty of space for storage, vehicles, or a workshop. Covered parking for an RV, ensuring your recreational vehicle is protected year-round.
Location
State TX
County Harris
Area Huffman Area
Rooms
Bedroom Description All Bedrooms Down,En-Suite Bath,Primary Bed - 1st Floor
Other Rooms 1 Living Area, Breakfast Room, Utility Room in House
Master Bathroom Full Secondary Bathroom Down, Primary Bath: Double Sinks, Primary Bath: Separate Shower, Primary Bath: Soaking Tub, Secondary Bath(s): Tub/Shower Combo
Den/Bedroom Plus 3
Kitchen Pantry
Interior
Interior Features Refrigerator Included
Heating Central Electric
Cooling Central Electric
Flooring Carpet, Vinyl
Fireplaces Number 1
Fireplaces Type Wood Burning Fireplace
Exterior
Exterior Feature Back Yard, Barn/Stable, Covered Patio/Deck, Partially Fenced, Storage Shed
Garage Description Driveway Gate, RV Parking, Workshop
Roof Type Metal
Street Surface Concrete
Private Pool No
Building
Lot Description Subdivision Lot
Faces South
Story 1
Foundation Slab on Builders Pier
Lot Size Range 2 Up to 5 Acres
Sewer Septic Tank
Water Well
Structure Type Vinyl
New Construction No
Schools
Elementary Schools Falcon Ridge Elementary School
Middle Schools Huffman Middle School
High Schools Hargrave High School
School District 28 - Huffman
Others
Senior Community No
Restrictions No Restrictions
Tax ID 096-499-000-0043
Ownership Full Ownership
Energy Description Ceiling Fans,Insulated/Low-E windows
Acceptable Financing Cash Sale, Conventional, FHA, VA
Disclosures Sellers Disclosure
Listing Terms Cash Sale, Conventional, FHA, VA
Financing Cash Sale,Conventional,FHA,VA
Special Listing Condition Sellers Disclosure
Read Less
Want to know what your home might be worth? Contact us for a FREE valuation!

Our team is ready to help you sell your home for the highest possible price ASAP

Bought with Mega Realty





