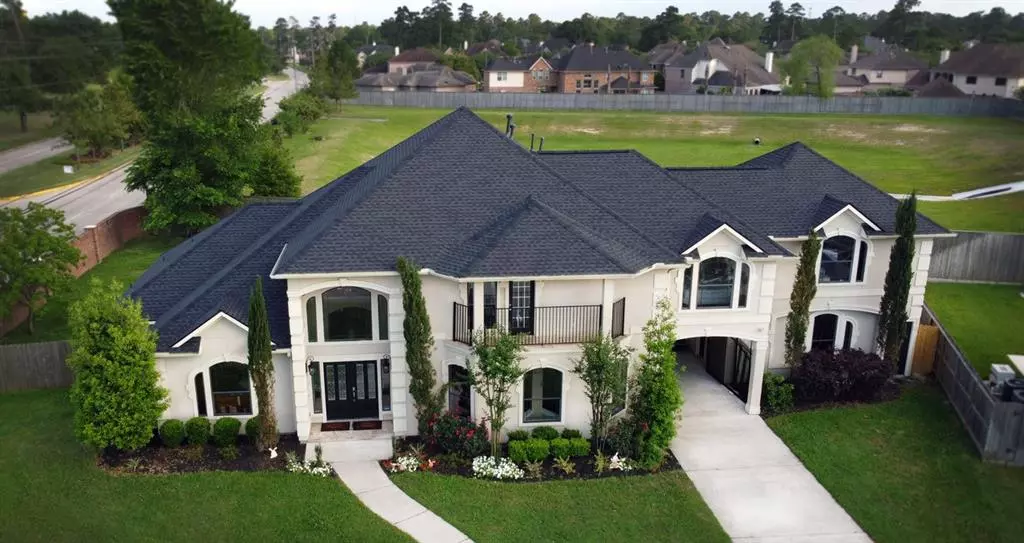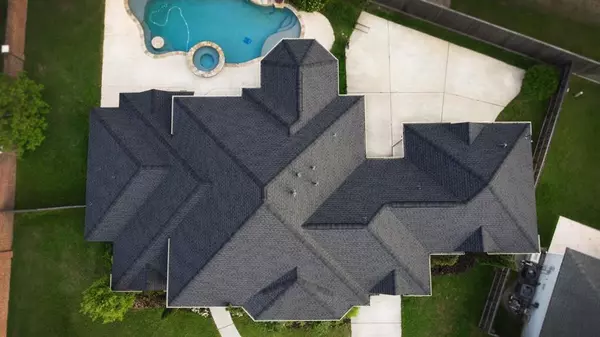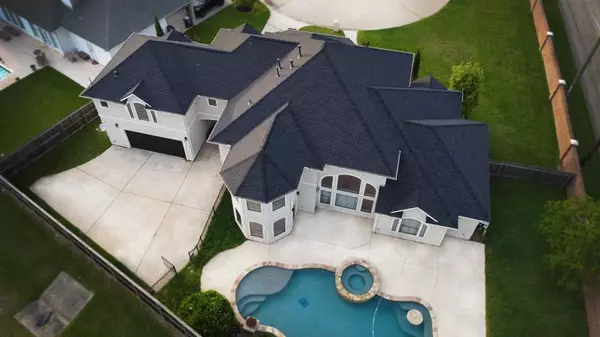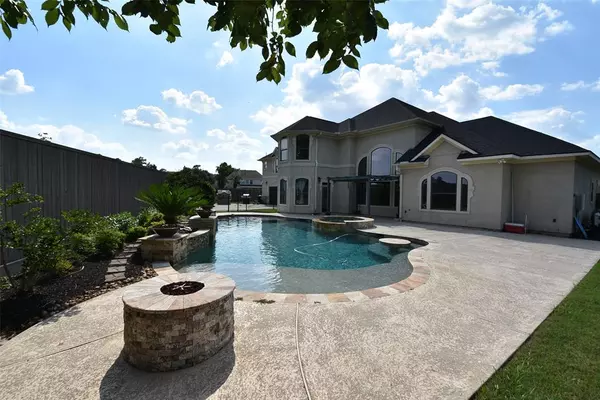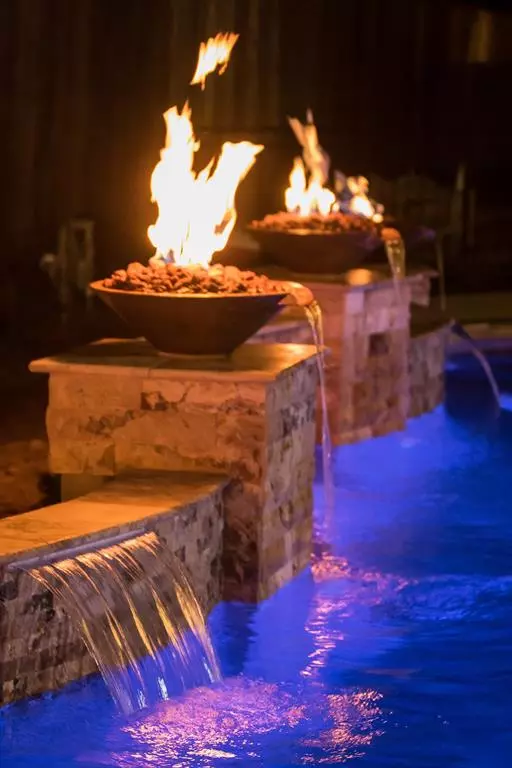$750,000
For more information regarding the value of a property, please contact us for a free consultation.
7403 Regency PL Spring, TX 77379
6 Beds
4.1 Baths
4,277 SqFt
Key Details
Property Type Single Family Home
Listing Status Sold
Purchase Type For Sale
Square Footage 4,277 sqft
Price per Sqft $167
Subdivision Willowick Forest
MLS Listing ID 51873536
Sold Date 12/02/24
Style Traditional
Bedrooms 6
Full Baths 4
Half Baths 1
HOA Fees $37/ann
HOA Y/N 1
Year Built 2004
Annual Tax Amount $10,233
Tax Year 2023
Lot Size 0.344 Acres
Acres 0.344
Property Description
Welcome to your dream home! This meticulously maintained six-bedroom residence is nestled on a tranquil cul-de-sac within the highly coveted Klein Independent School District. Featuring a new roof installed in 2022, remodeled flooring, and state-of-the-art kitchen appliances, this home seamlessly blends luxury with functionality. A fresh coat of paint throughout the interior enhances its inviting ambiance, creating a warm and welcoming atmosphere. Step outside to discover your private backyard oasis, an ideal space for relaxation and entertaining. Don't miss the opportunity to call this stunning property your own—schedule a viewing today!
Location
State TX
County Harris
Area Champions Area
Rooms
Bedroom Description Primary Bed - 1st Floor,Walk-In Closet
Other Rooms Breakfast Room, Family Room, Formal Dining, Formal Living, Gameroom Up, Home Office/Study, Living Area - 1st Floor, Utility Room in House
Kitchen Breakfast Bar
Interior
Interior Features Balcony, Crown Molding, Fire/Smoke Alarm, Formal Entry/Foyer, High Ceiling, Prewired for Alarm System
Heating Central Gas
Cooling Central Electric
Flooring Carpet, Travertine
Fireplaces Number 2
Fireplaces Type Electric Fireplace, Gas Connections, Gaslog Fireplace
Exterior
Exterior Feature Back Yard, Back Yard Fenced, Exterior Gas Connection, Patio/Deck, Private Driveway, Sprinkler System
Parking Features Attached Garage
Garage Spaces 2.0
Carport Spaces 1
Garage Description Driveway Gate
Pool Gunite, Heated, In Ground
Roof Type Composition
Street Surface Concrete,Curbs,Gutters
Accessibility Driveway Gate
Private Pool Yes
Building
Lot Description Cul-De-Sac, Subdivision Lot
Story 2
Foundation Slab
Lot Size Range 1/4 Up to 1/2 Acre
Sewer Public Sewer
Water Public Water, Water District
Structure Type Stucco
New Construction No
Schools
Elementary Schools Ehrhardt Elementary School
Middle Schools Kleb Intermediate School
High Schools Klein High School
School District 32 - Klein
Others
HOA Fee Include Grounds
Senior Community No
Restrictions Deed Restrictions,Restricted
Tax ID 119-861-001-0013
Ownership Full Ownership
Energy Description Ceiling Fans,Tankless/On-Demand H2O Heater
Acceptable Financing Cash Sale, Conventional, FHA, Texas Veterans Land Board, VA
Tax Rate 2.1336
Disclosures Mud, Sellers Disclosure
Listing Terms Cash Sale, Conventional, FHA, Texas Veterans Land Board, VA
Financing Cash Sale,Conventional,FHA,Texas Veterans Land Board,VA
Special Listing Condition Mud, Sellers Disclosure
Read Less
Want to know what your home might be worth? Contact us for a FREE valuation!

Our team is ready to help you sell your home for the highest possible price ASAP

Bought with Keller Williams Premier Realty

