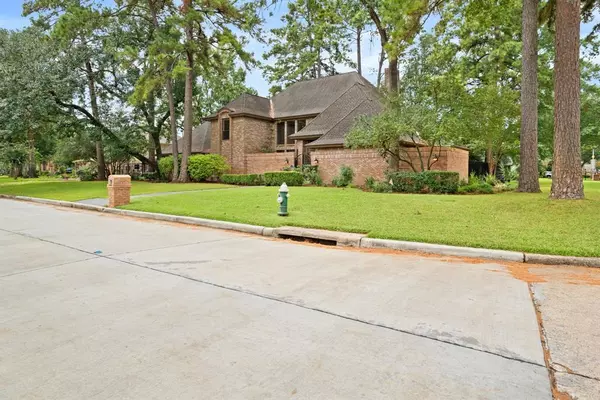$519,900
For more information regarding the value of a property, please contact us for a free consultation.
16127 Maplehurst DR Spring, TX 77379
3 Beds
2.1 Baths
3,476 SqFt
Key Details
Property Type Single Family Home
Listing Status Sold
Purchase Type For Sale
Square Footage 3,476 sqft
Price per Sqft $146
Subdivision Champion Forest Sec 02
MLS Listing ID 86386562
Sold Date 12/02/24
Style Traditional
Bedrooms 3
Full Baths 2
Half Baths 1
HOA Fees $41/ann
HOA Y/N 1
Year Built 1981
Annual Tax Amount $9,988
Tax Year 2023
Lot Size 0.360 Acres
Acres 0.3597
Property Description
Welcome to this character-filled home featuring 3 bedrooms and 2.5 baths, situated on a spacious 15,000+ sq ft lot. The gated driveway leads to a serene backyard complete with a charming gazebo. As you enter, you'll be captivated by the high ceilings, gorgeous wood panels, detailed tray ceiling, and a stunning wall of windows that floods the living room with natural light. The updated kitchen boasts granite countertops, stainless steel appliances, and a large island, seamlessly open to the breakfast area and den. A formal dining room is located off the kitchen, perfect for gatherings. The primary bedroom is conveniently located downstairs and features high ceilings. The luxurious primary ensuite offers double sinks, a separate shower, a soaking tub, and two walk-in closets. Upstairs, you'll find two additional bedrooms connected by an updated Jack and Jill bathroom. This home perfectly blends elegance, comfort, and functionality. Schedule your tour today!
Location
State TX
County Harris
Area Champions Area
Rooms
Bedroom Description En-Suite Bath,Primary Bed - 1st Floor,Walk-In Closet
Other Rooms Den, Formal Dining, Formal Living, Utility Room in House
Master Bathroom Primary Bath: Double Sinks, Primary Bath: Separate Shower, Primary Bath: Soaking Tub
Kitchen Island w/ Cooktop, Kitchen open to Family Room, Pantry, Under Cabinet Lighting
Interior
Interior Features Atrium, High Ceiling, Wet Bar
Heating Central Gas
Cooling Central Electric
Flooring Carpet, Tile, Wood
Fireplaces Number 1
Exterior
Parking Features Attached Garage
Garage Spaces 2.0
Roof Type Composition
Private Pool No
Building
Lot Description Corner, Subdivision Lot
Story 2
Foundation Slab
Lot Size Range 0 Up To 1/4 Acre
Water Water District
Structure Type Brick,Cement Board
New Construction No
Schools
Elementary Schools Brill Elementary School
Middle Schools Kleb Intermediate School
High Schools Klein High School
School District 32 - Klein
Others
Senior Community No
Restrictions Deed Restrictions
Tax ID 112-265-000-0013
Acceptable Financing Cash Sale, Conventional, FHA, VA
Tax Rate 2.0019
Disclosures Sellers Disclosure
Listing Terms Cash Sale, Conventional, FHA, VA
Financing Cash Sale,Conventional,FHA,VA
Special Listing Condition Sellers Disclosure
Read Less
Want to know what your home might be worth? Contact us for a FREE valuation!

Our team is ready to help you sell your home for the highest possible price ASAP

Bought with The Reyna Group





