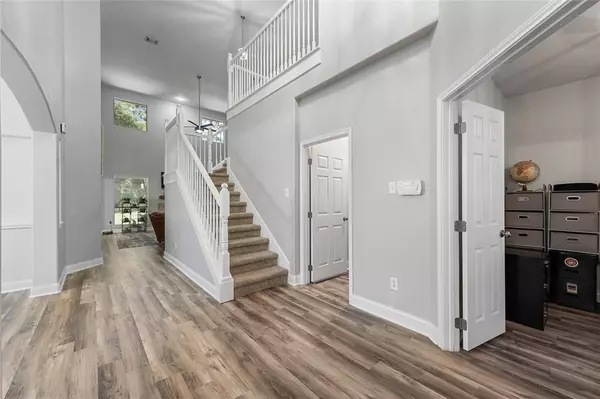$469,900
For more information regarding the value of a property, please contact us for a free consultation.
31619 Johlke RD Magnolia, TX 77355
4 Beds
2.1 Baths
3,273 SqFt
Key Details
Property Type Single Family Home
Listing Status Sold
Purchase Type For Sale
Square Footage 3,273 sqft
Price per Sqft $142
Subdivision Concord Estates
MLS Listing ID 30275227
Sold Date 12/02/24
Style Traditional
Bedrooms 4
Full Baths 2
Half Baths 1
HOA Fees $11/mo
HOA Y/N 1
Year Built 2003
Annual Tax Amount $6,273
Tax Year 2023
Lot Size 0.537 Acres
Acres 0.5374
Property Description
This stunning 2-story home sits on over half an acre and features 4 bedrooms, 2.5 baths, and 3,273 sq. ft. Step into an inviting entryway with a stylish staircase and classic white railings. High ceilings enhance the open space, allowing natural light to create a grand and airy atmosphere.
The main level includes a den, formal dining, home office, and a bright, modern kitchen with white cabinetry, granite countertops, and stainless steel appliances. The primary suite offers a soaking tub, separate shower, and double sinks. Upstairs, you'll find three additional bedrooms and a versatile flex room.
The expansive backyard is perfect for outdoor fun and extends beyond the wooden fence where you'll find blackberries flourish each summer. Washer/Dryer not included
Located near top-rated schools, parks, and shopping, this home blends style, tranquility, and convenience in a suburban community with rural charm. Also pre-wired w/ high speed fiber optic internet. Come and see!
Location
State TX
County Montgomery
Area Tomball
Rooms
Bedroom Description Primary Bed - 1st Floor,Walk-In Closet
Other Rooms 1 Living Area, Breakfast Room, Formal Dining, Gameroom Up, Home Office/Study, Living Area - 1st Floor, Utility Room in House
Master Bathroom Half Bath, Primary Bath: Double Sinks, Primary Bath: Separate Shower, Primary Bath: Soaking Tub, Secondary Bath(s): Tub/Shower Combo
Kitchen Breakfast Bar, Island w/o Cooktop, Under Cabinet Lighting, Walk-in Pantry
Interior
Interior Features Alarm System - Owned, Fire/Smoke Alarm, Formal Entry/Foyer, High Ceiling, Prewired for Alarm System, Refrigerator Included
Heating Central Gas
Cooling Central Electric
Flooring Carpet, Tile, Vinyl Plank
Fireplaces Number 1
Fireplaces Type Gas Connections
Exterior
Exterior Feature Back Yard Fenced, Patio/Deck, Porch, Spa/Hot Tub, Storage Shed, Workshop
Parking Features Attached Garage
Garage Spaces 2.0
Garage Description Additional Parking, Double-Wide Driveway
Roof Type Composition
Street Surface Asphalt
Private Pool No
Building
Lot Description Subdivision Lot
Faces East
Story 2
Foundation Other, Slab
Lot Size Range 1/2 Up to 1 Acre
Sewer Public Sewer
Water Public Water
Structure Type Brick,Cement Board,Wood
New Construction No
Schools
Elementary Schools Decker Prairie Elementary School
Middle Schools Tomball Junior High School
High Schools Tomball High School
School District 53 - Tomball
Others
Senior Community No
Restrictions Unknown
Tax ID 3429-00-01900
Ownership Full Ownership
Energy Description Ceiling Fans,Digital Program Thermostat,Energy Star Appliances,High-Efficiency HVAC,Insulated/Low-E windows,Solar Screens
Acceptable Financing Cash Sale, Conventional, FHA, VA
Tax Rate 1.6301
Disclosures Sellers Disclosure
Listing Terms Cash Sale, Conventional, FHA, VA
Financing Cash Sale,Conventional,FHA,VA
Special Listing Condition Sellers Disclosure
Read Less
Want to know what your home might be worth? Contact us for a FREE valuation!

Our team is ready to help you sell your home for the highest possible price ASAP

Bought with RE/MAX Universal





