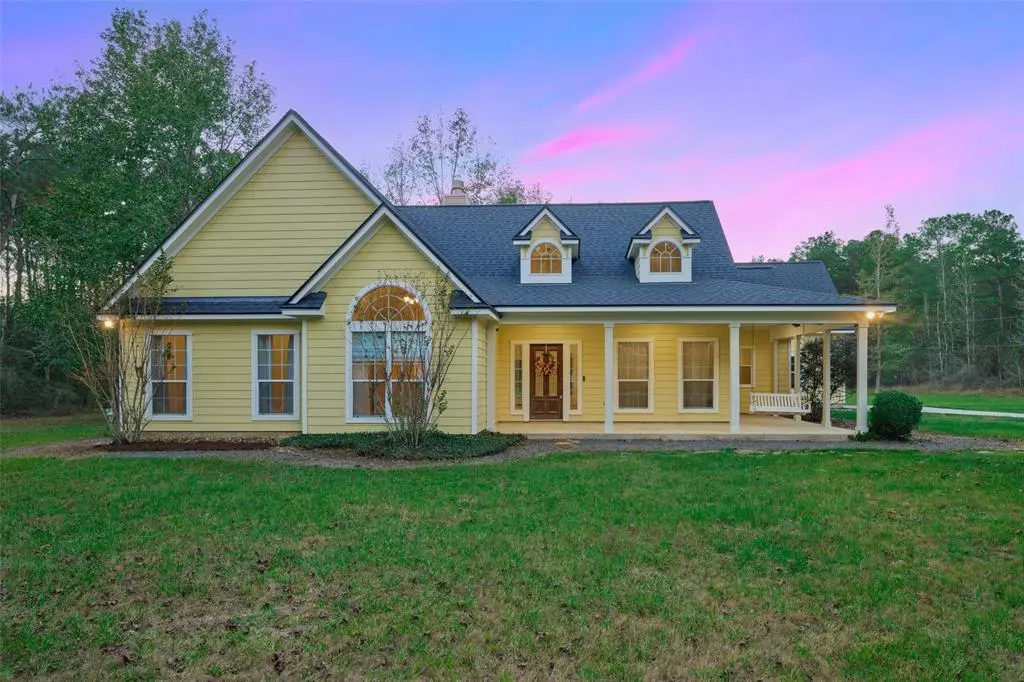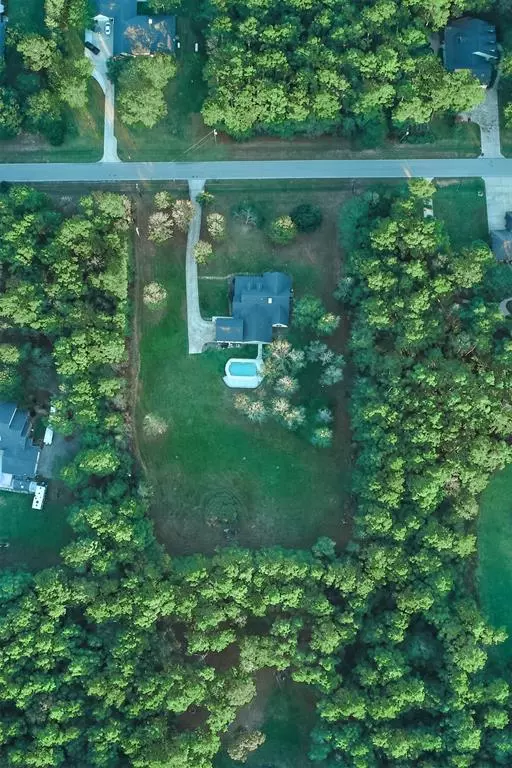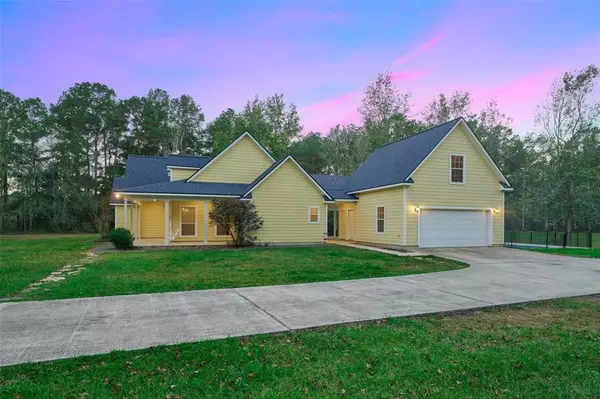$650,000
For more information regarding the value of a property, please contact us for a free consultation.
22416 Timber Ridge DR Magnolia, TX 77355
3 Beds
2.1 Baths
2,436 SqFt
Key Details
Property Type Single Family Home
Listing Status Sold
Purchase Type For Sale
Square Footage 2,436 sqft
Price per Sqft $266
Subdivision Indigo Lake Estates 04
MLS Listing ID 72625002
Sold Date 12/03/24
Style Traditional
Bedrooms 3
Full Baths 2
Half Baths 1
HOA Fees $91/ann
HOA Y/N 1
Year Built 2006
Annual Tax Amount $7,796
Tax Year 2024
Lot Size 1.998 Acres
Acres 1.998
Property Description
Welcome HOME to your little piece of paradise! This stunning 3 bed, 2.5 bath home sits on just under 2 acres in the sought-after neighborhood of Indigo Lakes Estates. The home offers beautiful updates throughout, so much natural light, and a HUGE covered patio overlooking the property and the glistening pool! The flex space above the garage is perfect for guests, a game room, or a home office! The tastefully updated kitchen is open to the living room which leads to the covered porch, creating the perfect space to entertain family and friends or to relax and enjoy the tranquility. The split floor plan puts the large primary at the back of the home offering privacy, a huge walk-in closet, and a gorgeous bathroom. Roof is only 2 years old!! This community boasts a 168 acre lake for fishing, swimming and boating, multiple sports fields, community events, horse trails, several playgrounds, and so much more! Zoned to Magnolia ISD and a short drive to Magnolia and Tomball.
Location
State TX
County Montgomery
Area Magnolia/1488 West
Rooms
Bedroom Description All Bedrooms Down,En-Suite Bath,Primary Bed - 1st Floor,Walk-In Closet
Other Rooms 1 Living Area, Breakfast Room, Entry, Family Room, Formal Dining, Garage Apartment, Home Office/Study, Living Area - 1st Floor, Utility Room in House
Master Bathroom Full Secondary Bathroom Down, Half Bath, Primary Bath: Double Sinks, Primary Bath: Jetted Tub, Primary Bath: Separate Shower, Secondary Bath(s): Tub/Shower Combo
Kitchen Breakfast Bar, Kitchen open to Family Room
Interior
Interior Features Atrium, Crown Molding, Fire/Smoke Alarm, Formal Entry/Foyer, High Ceiling
Heating Central Gas
Cooling Central Electric
Flooring Carpet, Laminate, Vinyl
Fireplaces Number 1
Exterior
Exterior Feature Back Yard, Covered Patio/Deck, Detached Gar Apt /Quarters, Patio/Deck, Porch, Side Yard
Parking Features Detached Garage
Garage Spaces 2.0
Garage Description Additional Parking
Pool In Ground
Roof Type Composition
Street Surface Concrete
Private Pool Yes
Building
Lot Description Subdivision Lot
Story 2
Foundation Slab
Lot Size Range 1 Up to 2 Acres
Sewer Septic Tank
Water Public Water
Structure Type Cement Board
New Construction No
Schools
Elementary Schools Nichols Sawmill Elementary School
Middle Schools Magnolia Junior High School
High Schools Magnolia West High School
School District 36 - Magnolia
Others
HOA Fee Include Clubhouse,Grounds,Other,Recreational Facilities
Senior Community No
Restrictions Deed Restrictions,Horses Allowed,Unknown
Tax ID 6146-04-03800
Acceptable Financing Cash Sale, Conventional, FHA, VA
Tax Rate 1.5787
Disclosures Exclusions, Sellers Disclosure
Listing Terms Cash Sale, Conventional, FHA, VA
Financing Cash Sale,Conventional,FHA,VA
Special Listing Condition Exclusions, Sellers Disclosure
Read Less
Want to know what your home might be worth? Contact us for a FREE valuation!

Our team is ready to help you sell your home for the highest possible price ASAP

Bought with United Real Estate





