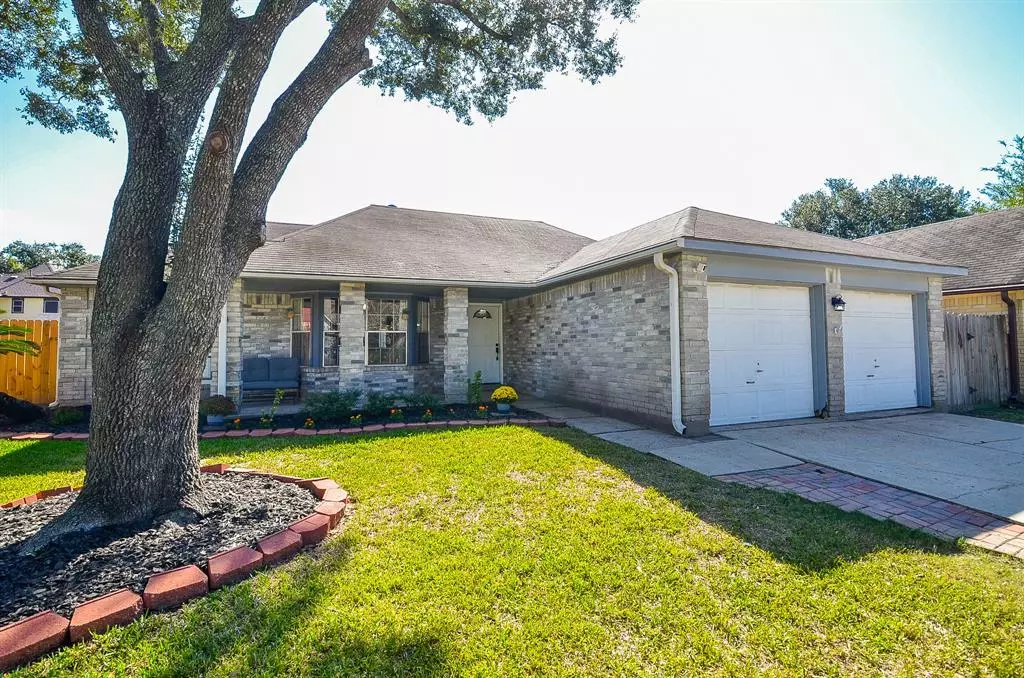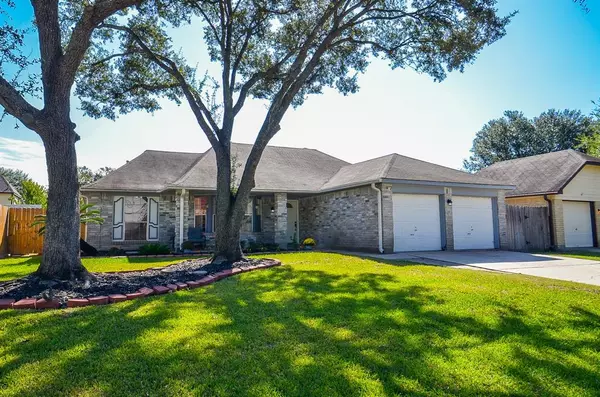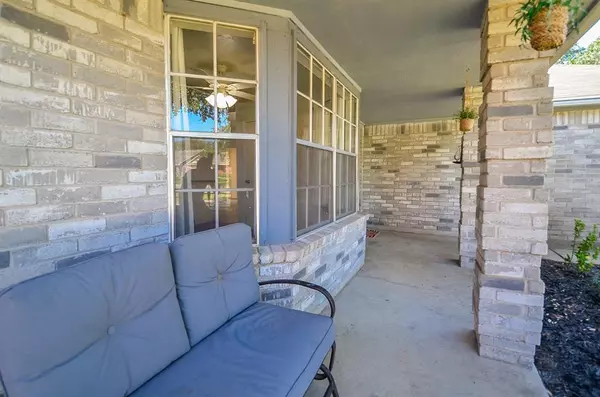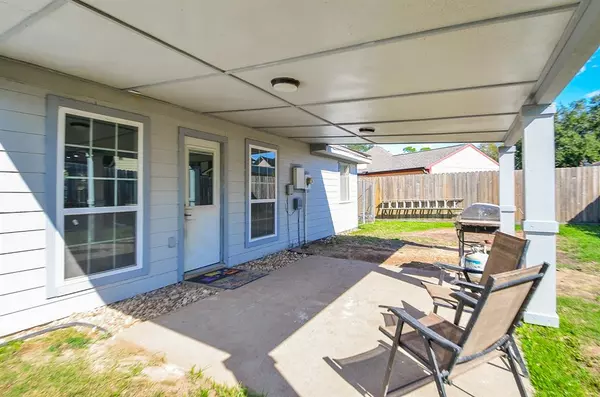$235,000
For more information regarding the value of a property, please contact us for a free consultation.
14607 Cypress Valley DR Cypress, TX 77429
3 Beds
2 Baths
1,659 SqFt
Key Details
Property Type Single Family Home
Listing Status Sold
Purchase Type For Sale
Square Footage 1,659 sqft
Price per Sqft $141
Subdivision Fairwood Sec
MLS Listing ID 17198722
Sold Date 12/10/24
Style Traditional
Bedrooms 3
Full Baths 2
HOA Fees $38/ann
HOA Y/N 1
Year Built 1983
Annual Tax Amount $5,459
Tax Year 2023
Lot Size 6,500 Sqft
Acres 0.1492
Property Description
This inviting home offers a blank slate, ready for your personal touches. Freshly painted walls and kitchen cabinets provide a neutral backdrop. The kitchen has sleek granite countertops that offer beauty and durability, with a convenient kitchen counter bar perfect for stools. Spacious family room boasts soaring high ceilings, creating a bright, airy atmosphere perfect for gatherings. Primary bedroom is a true retreat, with a tray ceiling that adds elegance and a walk-in closet offering plenty of storage. Primary bathroom has a large shower. Enjoy easy upkeep with all-tile flooring throughout the home. Sprinklers in front and back yards. Spend time outdoors with a covered patio in the backyard, perfect for entertaining or relaxing, and a charming front porch. This home offers a fantastic opportunity to create a space that fits your lifestyle. Washer/dryer, refrigerator included if you choose to keep them. Room measurements are approximate. Buyer to verify all information.
Location
State TX
County Harris
Area Cypress North
Rooms
Bedroom Description All Bedrooms Down,En-Suite Bath,Split Plan,Walk-In Closet
Other Rooms Breakfast Room, Family Room, Formal Dining, Living Area - 1st Floor, Utility Room in House
Master Bathroom Primary Bath: Double Sinks, Primary Bath: Shower Only, Secondary Bath(s): Tub/Shower Combo
Kitchen Breakfast Bar, Pantry
Interior
Interior Features Dryer Included, High Ceiling, Prewired for Alarm System, Refrigerator Included, Washer Included
Heating Central Gas
Cooling Central Electric
Flooring Tile
Exterior
Exterior Feature Back Yard Fenced, Covered Patio/Deck, Porch
Parking Features Attached Garage
Garage Spaces 2.0
Roof Type Composition
Street Surface Concrete
Private Pool No
Building
Lot Description Subdivision Lot
Story 1
Foundation Slab
Lot Size Range 0 Up To 1/4 Acre
Water Water District
Structure Type Brick,Cement Board
New Construction No
Schools
Elementary Schools Black Elementary School (Cypress-Fairbanks)
Middle Schools Hamilton Middle School (Cypress-Fairbanks)
High Schools Cy-Fair High School
School District 13 - Cypress-Fairbanks
Others
HOA Fee Include Clubhouse,Recreational Facilities
Senior Community No
Restrictions Deed Restrictions
Tax ID 110-567-000-0038
Ownership Full Ownership
Acceptable Financing Cash Sale, Conventional, FHA, VA
Tax Rate 2.5358
Disclosures Mud, Sellers Disclosure
Listing Terms Cash Sale, Conventional, FHA, VA
Financing Cash Sale,Conventional,FHA,VA
Special Listing Condition Mud, Sellers Disclosure
Read Less
Want to know what your home might be worth? Contact us for a FREE valuation!

Our team is ready to help you sell your home for the highest possible price ASAP

Bought with RE/MAX Universal





